The eclectic East Lothian cottage that houses many styles
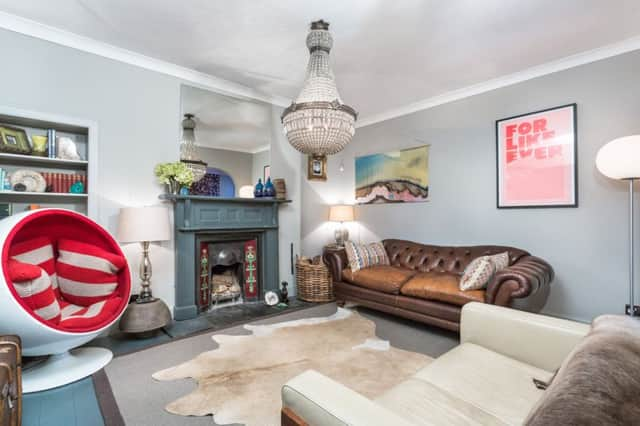

When Margo and Chris Elder were house hunting in East Lothian ten years ago, they weren’t averse to taking on a project. “We’d looked a couple of new developments but I really wanted something older and with character,” says Margo. The couple had been living in a flat in Bruntsfield in Edinburgh. “That was our first flat so we didn’t have a big budget, but we changed things and made it feel individual, so I wanted a house that I could either make really modern, or where I could add some traditional elements to it.”
Located in the conservation village of Pencaitland, from the outside this semi-detached cottage looks traditional, but once inside you’re met by a strikingly eclectic and boldly styled interior that combines traditional features with touches of glamour and contemporary design. Tyneholm Cottage is also a family home: the couple now have a 16-month-old daughter, Clementine, and three cocker spaniels: Indie, Sula, and Lexie Margaret. This interior may be dramatic, but it isn’t “precious”.
Advertisement
Hide AdAdvertisement
Hide AdMargo acknowledges that her approach has become bolder over the years. “It’s about being more confident to mix things up, rather than sticking with one look the way you might see in a catalogue,” she says. “And it’s about using darker colours, even in a smaller space, and using interesting materials.”
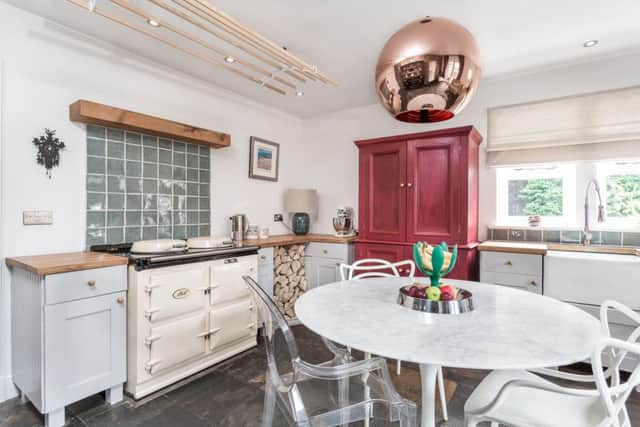

Ten years ago, Tyneholm Cottage was in a tired state. “The hallway had the kind of carpet tiles you’d find in an office, and there was Artex on the ceilings. The place had been modernised but it was a bit of this and a bit of that,” Margo says.
The cottage has a large living room, dining-kitchen, utility room and bathroom on the ground level, along with two double bedrooms and a single bedroom on the first floor. The couple began by slightly tweaking the floor plan – moving a wall in the kitchen and another in the bathroom to increase each space. “The bathroom was tiny, and we had the option of putting a bathroom in the smaller bedroom upstairs, but we decided to extend instead as we wanted to install a freestanding bath,” Margo says.
And just as the design of the bathroom began with the bath, so the design of the new kitchen began with the Aga. “We wanted the kitchen to be a big sociable space,” Margo says. “I started with the Aga and then added the base units. I didn’t want to fit the kitchen with wall cabinets, so we looked at sourcing freestanding cabinets and then upcycled them.”
The current dark burgundy hue is the latest addition. “I found this gorgeous colour – it’s Annie Sloan Burgundy with wax on top to give the finish this depth,” Margo says. Combined with rustic-looking slate flooring, and with Tom Dixon’s Copper Shade adding a contemporary touch alongside the Shaker-style cabinetry, this dining-kitchen epitomises the mix of styles and elements that Margo has used throughout.
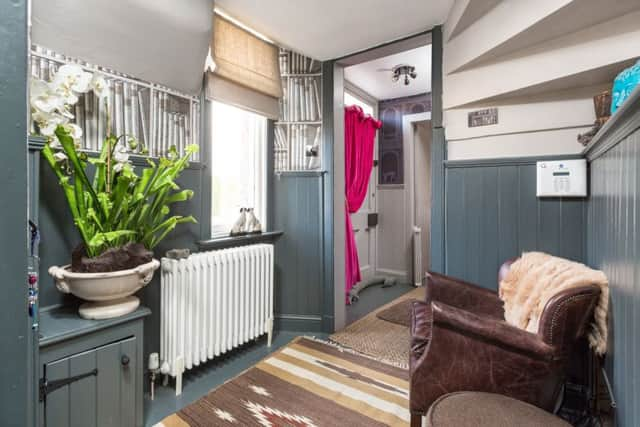

Margo has a design background in textiles, and sells her Harris Tweed accessories and homewares under the Queenie by Margo Elder label. “I started making handbags and accessories and then moved into home furnishings,” she says. “I evolved into interiors as it suited me better and as I grew my skills.”
When asked how she starts the design of a space, again it’s about textiles. “The textures inspire me. I layer a lot of pieces as well, so in the living room I’ve put a cowhide rug on top of the Anta rug as it creates an area within an area, and I like adding softer textures, so I’ll use wools and tweeds or hides on leather.”
Margo’s aesthetic has also evolved more recently after she completed a design course with interior designer Abigail Ahern, who is known for her bold styling and dark, moody colours.
Advertisement
Hide AdAdvertisement
Hide Ad“I was wondering what to do with the staircase so I decided to take a course to give me some hints and tips, and it gave me the confidence to really push what I was doing with the colour palette,” Margo says.
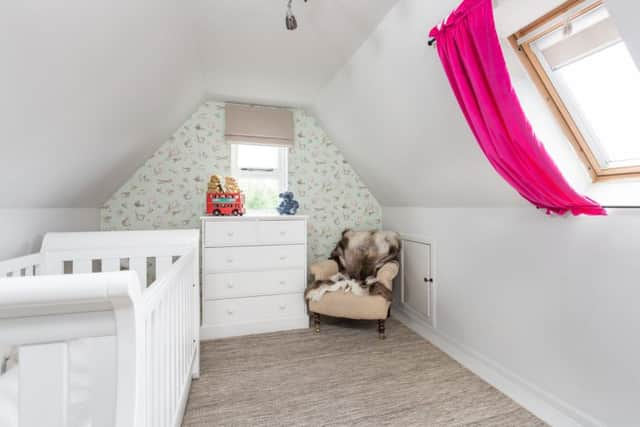

Margo chose hues from Farrow & Ball, using dark grey Down Pipe throughout the ground level and Tanner’s Brown for the master bedroom upstairs. “Down Pipe is an amazing colour for hanging artwork on; everything looks better against it,” she says.
Although Margo lightened the living room recently, before Tyneholm Cottage was placed on the market, swapping the grey for the paler Purbeck Stone, she didn’t go too pale. “The space would have lost the warmth and character if it was too light,” she says.
Explaining the design approach to the master bedroom, she says: “I needed to warm up the room as it had no identity, so this was an experiment. Painting the walls and ceiling and floor in the same colour came about through Abigail Ahern as that course gave me the confidence to try this.”
Margo added the Regent wallpaper by Andrew Martin, which looks like wood panelling, and the antler chandelier, again mixing up the styling and giving this cottage a hint of country house living.
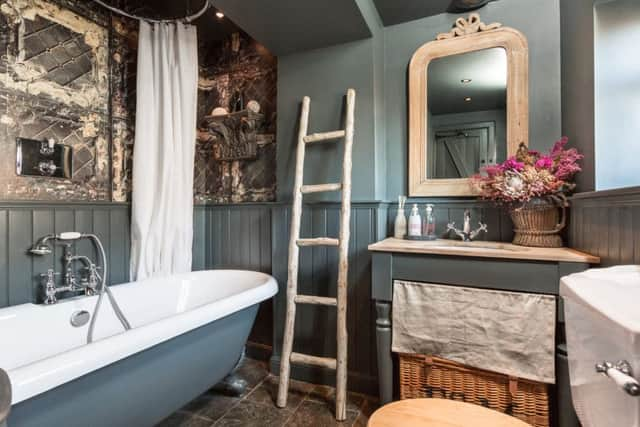

She boldly chose Fornasetti wallpapers alongside the existing tongue and groove panelling in the entrance and inner hallway areas, and added Brooklyn Tin Tiles wallpaper by Merci, which she sourced from Rockett St George, above the panelling in the bathroom.
One of her most dramatic choices is seen in the seating nook in the living room – which some might use as a dining area – where one wall is clad in a Vivienne Westwood mural that looks like fabric. “For me, featuring British design was also part of the idea,” Margo says. “If there’s something I can buy or use from a British designer, I will – that goes back to working in design myself – and I’m the same when choosing clothes.”
The fireplace in the living room was a project in itself. “There was an old boiler at the back of the fire, which wasn’t in use, and then we found the old water tank behind the shelves so that all needed stripped out,” Margo says. “I wanted to take out the whole fire surround, but then I thought maybe I shouldn’t touch the tiles, so I just left it and painted the surround. This house has taught me to hold back on some things, like the fireplace; you don’t have to have everything in one style.”
Advertisement
Hide AdAdvertisement
Hide AdNow as the family prepare for a move to the United States, it’s safe to say that whatever project Margo embraces next, the resulting aesthetic will be just as creative and dynamic as it is here at Tyneholm Cottage.
As Margo says: “This has been such an interesting house to work on; I’ve never got bored with it.”
• Offers over £255,000; contact Simpson & Marwick on 01620 892000, eastlothianprimeproperty.com