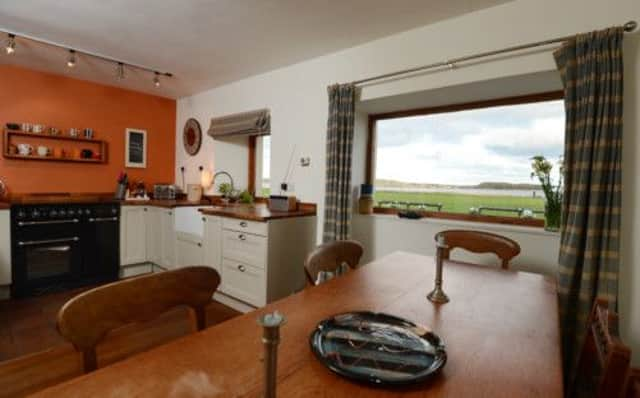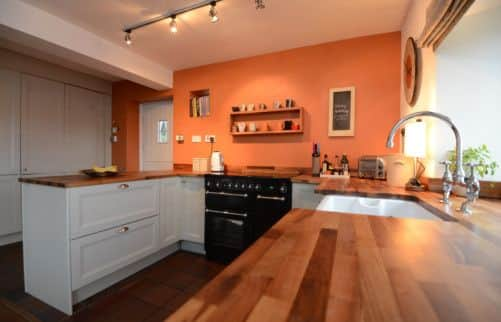East Lothian cottage with spectacular views


There is the name for a start, as you imagine this property has to have a fabulous coastal location to have been called Cockleshell Cottage, and sure enough it sits opposite Aberlady Bay, with fabulous views out over the water towards Gullane Hill.
It is a quaint-looking building with a red pantile roof and crisp white render. This house has character written all over it and once inside it’s even better. From the mellow Farrow & Ball palette to the double-height living space with its original oak flooring and wood-burning stove, to the dining-kitchen that combines timber cabinetry with a range cooker and Belfast sink.
Advertisement
Hide AdAdvertisement
Hide AdJim King and his late wife Karrie knew Cockleshell Cottage before buying the property in 2010, having initially rented the house from the previous owners for six months in 2001. The Kings had a long relationship with Aberlady, having first moved to this East Lothian village back in 1990. They eventually moved to Berwickshire where Jim designed and built a cedar-clad eco house in 2007. The previous owners of Cockleshell Cottage lived in California and used the property as their holiday home, and Jim, who has his own business, East Lothian Handyman (www.eastlothianhandyman.com), had originally looked at refurbishing the cottage for the owners to sell – only the Kings decided to move here instead.


“Our last house, the Garden House, was really beautiful,” Jim says, “but I liked the space within this cottage. It’s smaller and more in proportion. A lot of this cottage dates back to the late 18th century; it’s ancient. This little part of Aberlady used to be where the smugglers came into the bay and the original walls from that time are still here.”
The cottage had fallen into a very poor state of repair before an architect took it on and completely renovated the building in 1962 – to put this renovation in context, there had been a tree growing through the house. The underfloor heating on the ground level was installed at that time, and the cottage was also extended to the back to create an additional bedroom and a garden room. After its completion, the house won an award for architectural innovation.
By the time the Kings arrived here in 2010, the cottage was ripe for another project as much of what had been done in the 1960s was looking tired. Every inch of the property has since been overhauled. Having researched products and materials for the previous eco house, Jim had a head start when sourcing elements for this property.
“We basically took the house back to the walls, and insulated the walls, ceilings and loft space to a very high standard,” Jim says.
The existing staircase was open tread so a new staircase was designed and installed, with sisal on the stairs. A new boiler was installed, which enabled Jim to strip out the cold water tank, and it means the cottage now has mains water pressure. The upstairs bathroom was refitted, and Jim also designed a new wet room on the ground level. The wood-burning stove was installed in the sitting room, and because this space is double height, heat rises to the landing and the two bedrooms upstairs.
The kitchen was also transformed. “Karrie redesigned the kitchen and really minimised it; it was about using the space as simply as possible,” Jim explains. “All the appliances are in one bank of cupboards, and we’ve added colour to one wall with the rest in this chalk white finish.” Standing at the sink or sitting at the dining table you look out over the bay. “The water is always a different colour depending on what sort of light is available,” Jim says. “It’s never boring.”
Karrie also added feature walls of wallpaper, as in one of the bedrooms upstairs where the coombed ceiling and wall are clad in a subtle print that picks up the tones of the original wooden window shutters – tiny shutters that frame a small window. It is details like this that give Cockleshell Cottage its considerable charm and the Kings were intent on preserving that aesthetic wherever possible.
Advertisement
Hide AdAdvertisement
Hide AdAs Jim says: “It would have been quite wrong to have made this into a ‘modern’ home; it has odd, quirky angles and ceilings at different heights. If you look at the oak floor in the living space, the boards are 70mm wide and 50mm thick – you wouldn’t get boards like these any more. Even the staircase is designed within the cottagey Arts and Crafts aesthetic. I wanted to avoid losing any of the original character. It’s a modern house within an old house.”
Karrie, who was a landscape gardener and artist, also designed the garden. In recent years each subsequent owner of the cottage has been either an artist or a writer, and Jim now uses the studio to produce his own work. “If you’re into landscapes and seascapes, as Karrie was, then this is an obvious place to be,” he says.
Now, as Jim prepares to swap Aberlady for Edinburgh, where he can be closer to daughters Charlotte, Madeleine and Samantha, he acknowledges there will be much to miss in leaving this property. “I’ll miss the quiet,” he says. “Viewers who’ve come here can’t believe how quiet it is. And I’ll miss waking up in the morning and hearing the geese fly over, and looking out to the sea from the bedroom window. I’ll miss the view over the bay, but then I’ve enjoyed that view since 1990. It’s someone else’s turn now.”
Twitter: @PropertyFilesHQ
Offers over £380,000; contact Lindsays (01620 893 481, lindsays.co.uk)