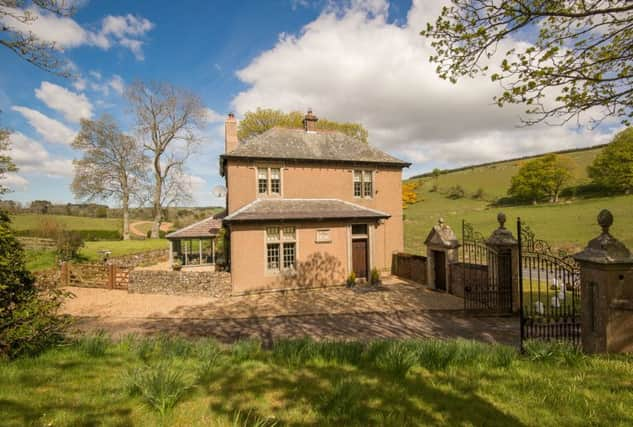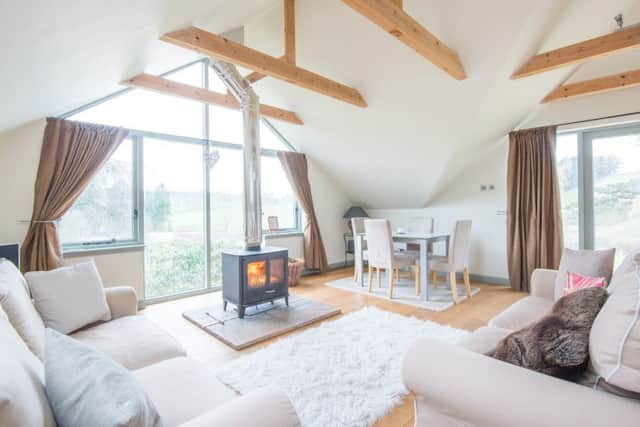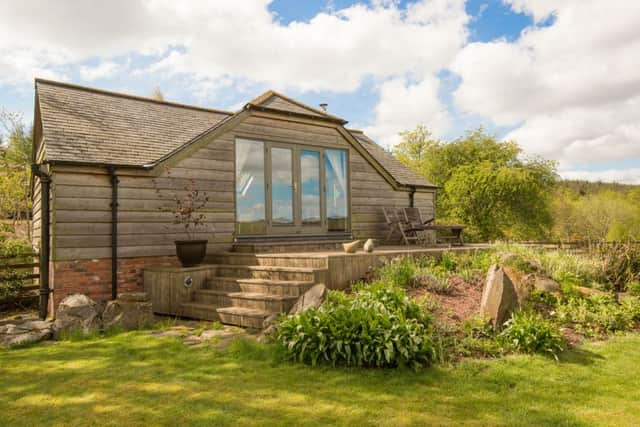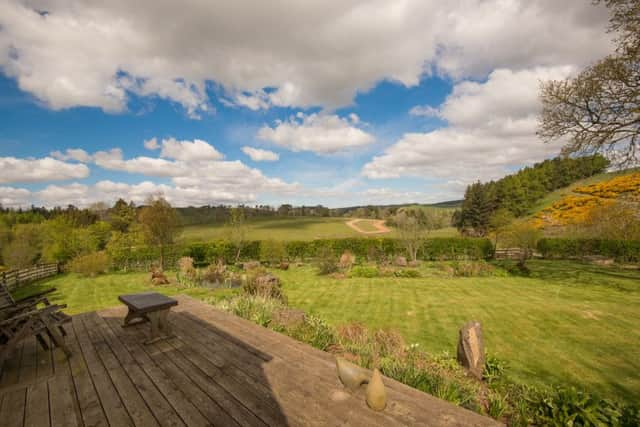Duns deal: a lodge refurbishment in Berwickshire


Sheelagh says that the house wasn’t bought as a project however.
She says: “We have a house in France and as we are nearing retirement the plan was always to move there permanently and spend our summers sailing. Then we saw Whitchester and fell in love - with the location and the house itself.”
Advertisement
Hide AdAdvertisement
Hide AdThe lodge is charming; a former gate lodge to Whitchester House, it is in a lovely rural spot in the Lammermuir Hills. Whitchester Lodge was built in 1897 by the wealthy owner of the estate, is B-listed and is set in a beautiful garden with open views. When the Carradices took it on, it had been well cared for, but needed attention to bring it up to date.


Sheelagh says: “We hadn’t done any refurbishment work before, but wanting to put our mark on it we started deciding what we would like to do - although I’m not sure we realised just how much work was needed.”
Moving from East Lothian, they put their French plans on hold and rethought their retirement.
“The new plan was to stay here for some time, so we took care over the work and used very high quality fittings and decoration”, says Sheelagh.
The house is more substantial than most estate gate lodges, Sheelagh’s understanding is that it was built for the head gamekeeper, at the back of the estate on the road to Duns.


Originally it was one and a half storeys, with turrets, as old photographs show, but a full second storey had been added at some point.
Inside there was also a dividing wall, which plans show was put up in the 1930s, which split the large sitting room to create a rather pointless inner hall. The couple took that out and on taking up the carpets found the original floorboards which were sanded and varnished.
Where possible they have taken the house’s finish back to the original; a more modern fireplace which tended to belch smoke into the room was replaced by a wood burning stove and the mantlepiece removed to expose the original lintel.
Advertisement
Hide AdAdvertisement
Hide AdThe quality of the fittings are remarkable; Sheelagh sourced the material for the blinds for instance, on the Isle of Lewis. They are of traditional Harris Tweed making for warm, stylish and beautiful window dressings.


As well as the sitting room, there is a large dining room leading to the kitchen, with its polished granite worktops and slate floor. This leads onto a bright sun room and out to the patio. At the back is a big utility room, walk in larder, loo and store.
Upstairs the master bedroom is vast and shares a new shower room with the second smaller bedroom.
The garden is well established, but most of the couple’s efforts here have been in taming it. It is hedged all the way around and contains both a polytunnel and a greenhouse, plus further outbuilding stores. There are raised vegetable beds, fruit trees and a cage with fruit bushes.
The annexe is a big attraction of this property however. Set over a double carport, the detached modern timber building is about eight years old and has a kitchenette and wet room on the ground floor whilst the first floor consists in a large studio room with bedroom, sitting and dining areas with exposed timber beams in the double height ceiling.


It has its own wood burning stove and magnificent views over the garden with double glass doors leading to a decked terrace.
It would make a great holiday let, or guest accommodation, or indeed a wonderful studio for relatives. Sheelagh and David’s daughter planned to move in, but her moving away has lead them to rethink their plans again.
Sheelagh says; “It is almost too lovely here to only use part time. And seeing it in the sunshine has made us think that leaving it empty for a summer in France would be be a real shame, while letting the studio to holidaymakers would, for us, be difficult if we weren’t always here. So after this very lovely detour, we’ve decided to go back to plan A.”
It creates an opportunity for the next buyer, with a quality refurbishment already complete, and the great bonus of the annexe and its myriad possibilities.