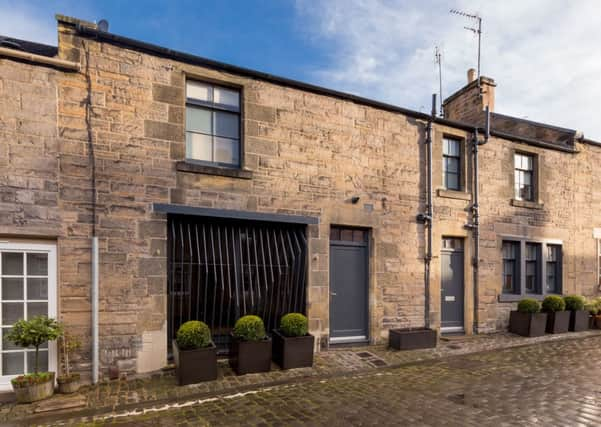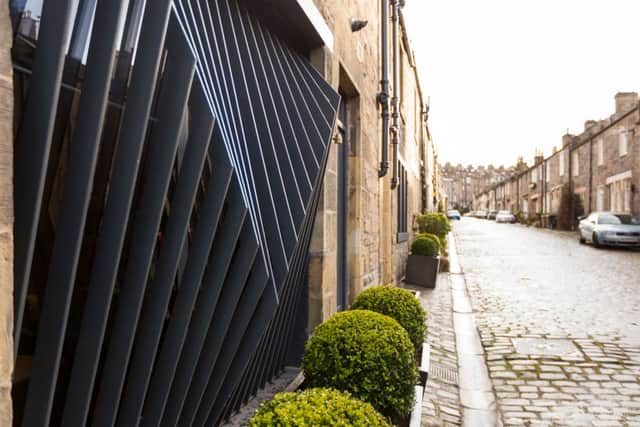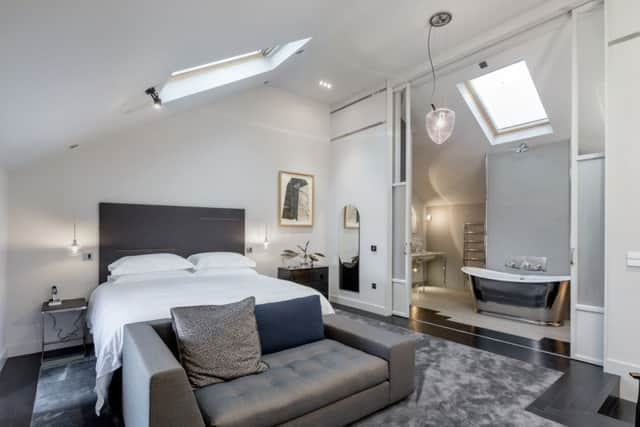Development: How a mews was transformed


But 29 Dean Park Mews is very different. For a start, there’s the distinctive façade with the feature metal ‘blades’ that form a sculptural screen for the sliding doors that open from the sitting room onto the cobbled lane. Project architect Ben Ingle of the design and bespoke architecture consultancy Four-By-Two says: “We wanted to express the fact that there’s something modern inside this building. Also, from a practical point of view, the screen provides security so you have the door wide open in summer and no one can access it.”
As for the “something modern inside”, the interior of this house is truly stunning. That’s an overused term, but it is, from the palette of materials – including the sleek black herringbone parquet flooring that sweeps throughout the ground floor – to statement features such as the floor-to-ceiling steel fireplace in the sitting room. The house falls into two halves that extend on either side of the hallway. On one side is an open plan kitchen, dining and living room, where the kitchen extends along the rear wall and forms an L-shape where it leads into a pantry and utility area.
Advertisement
Hide AdAdvertisement
Hide AdThe expansive sitting room is on the left of the hallway, and the master suite is directly above this with its high vaulted ceiling and with full-height sliding screens opening the bedroom into the bathroom with its knockout freestanding roll top bath. There are two further bedrooms on the first floor, and both have en-suite bathrooms.


Everything has been detailed to such a high specification, including the integrated Lutron lighting system by David Brown Lighting Design and the electric Velux roof lights with rain sensors. As Ben says: “Technically, it’s an impressive house with a very high specification. All along with our client it was that approach of, let’s do this right.”
Things looked very different when Four-By-Two became involved with this project at the end of 2013. Number 29 had last been refurbished around 1980 and there was a garage – a former carriage house – where the sitting room is today, and which the previous owners had used as a games room and for storage. “It was a fairly standard 1980s conversion to a mews, and soon as you walked into the former garage it was crying out to have something done,” Ben says. “Our client wanted to create a statement property, therefore we were looking at making the best use of the volume and creating the most dramatic space.”
Forming the new sitting room was fundamental to this, and so was opening up the kitchen, dining and living room to create a wonderful main living area. The glazed partition and doorway between the hallway and this space recalls the look of metal Crittall windows but was detailed in timber. The kitchen was designed around the CornuFé double gas and electric range by La Cornue, and it contrasts beautifully with the sleek contemporary cabinets and Corian worktops.
This idea of juxtaposition, of traditional merged with contemporary, is continued throughout – in the marble fireplace within the seating area of this open plan space, for example, or upstairs in the master en-suite, where that bath is combined with a lions head filler tap. “The clients likes an eclectic mix of things so there’s no single language,” Ben says. Credit for the interior also goes to Atholl Macfarlane of Remus, who helped supply the fabrics and made the headboards and curtains.


Everything that was in the original house was been renewed, from the wiring and plumbing to the heating system, like a new house within an old shell. The master suite is clearly a highlight, but then so are details like the steel fireplace – untreated steel as the architects and client wanted a raw finish here – and, of course, those sculptural steel ‘blades’. “If you look at Art Deco design, you would see expressive railings created from simple elements, so we wanted to do something similar using metal slats that are welded together at different angles so there’s a rhythm running through it,” Ben says. “We modelled the blades and the views around them, so when you’re walking past you don’t get views in, but from inside, you get great views out.”
Offers over £850,000; contact Rettie & Co on 0131 220 4160 or visit www.rettie.co.uk