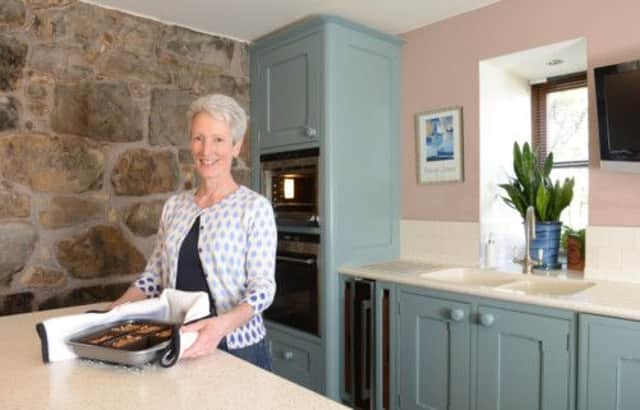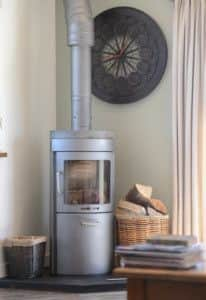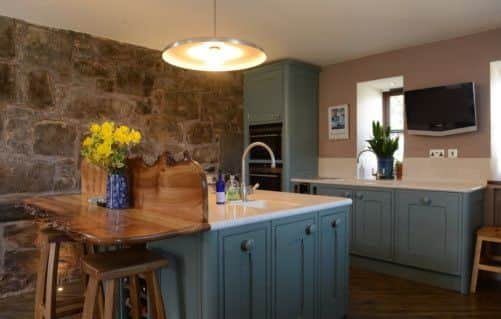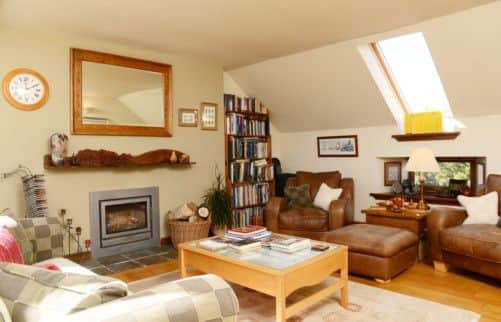Creating a home full of character


Pauline was working in Newcastle while her husband Tony, who is now retired, had moved to Livingston with his work and was living in a rental apartment in Edinburgh. Hardly ideal, but the couple were used to being apart after frequent moves with Tony’s job over the years. Pauline took on the task of finding a house and trawled through property websites, searching, as she says, in a “big sweeping circle” round Livingston.
“We’re great believers in the saying, what’s meant for you won’t go past you,” Pauline reflects, and this belief was borne out when she spotted number 2 Cleish Mill in the village of Cleish in Kinross-shire.
Advertisement
Hide AdAdvertisement
Hide AdThe four-bedroom property is one half of a traditional former mill that was converted in 1998, and the house sits within around a quarter of an acre of gardens. At least it does now: at the time there was a long driveway here, instead of a garden, with a detached double garage in front of the house.


Of the property itself, Pauline says: “It had been converted, but in a strange way.” The building’s lovely original stone walls had been plaster-boarded over – except for one wall in what is now the master bedroom on the upper level. Bedroom two, on the first floor, was previously the kitchen, while today’s open-plan kitchen, dining and sitting room had been split up into four spaces: a small dining room, a guest bedroom, a small en suite and a dressing room.
The Brothertons have always upgraded the homes they have lived in, even if they’ve known they would be staying for only a few years, and this property was no different as Pauline and Tony recognised the opportunity to create a character-filled home here.
After moving in during August 2005, the couple spent their first winter living with everything as it was before tackling the garage demolition the following spring.
Pauline was then able to start work on creating what is now an atmospheric and lush garden. She runs her own business called Green Boots and Books, combining book-keeping with gardening, and this space presented a major project as Pauline was starting from scratch. Four levels were formed, including a woodland area that is currently in full spring bloom, and there are various seating areas including the first floor, south-facing balcony that is accessed from the new kitchen-dining-living space; a patio area where the garage used to stand; and a seating area by the pond which, Pauline says, is perfect for a sundowner gin and tonic watching the sun disappear behind the Ochil hills.


The major internal works to the house were planned in 2010 and completed the following summer. The couple recycled everything they could from the house, including all the existing bathroom and kitchen fittings, which were advertised on Freecycle – and every item found a new home. The stone removed from the mill was also recycled – part of it was re-used to build raised beds in the garden.
The Brothertons worked with local architect Fred Whalley of FW Architecture. “Frank was with us every step of the way and was fantastic to work with,” Pauline says. The couple continued living in the house through the five-month redesign – no mean feat considering that walls were being knocked down. “Everything was being demolished around us,” Pauline recalls. When the existing kitchen was stripped out, the couple had to make do with a camping stove, but every Thursday night they headed out to a local restaurant as a treat – and an escape from the interminable dust.
Pauline speaks highly of the building contractors, RLM Construction, who worked hard to realise the couple’s vision. As she says: “There was never a cross word.”
Advertisement
Hide AdAdvertisement
Hide AdLiving here, the couple realised that some things were missing from the original layout – for example, while the master bedroom was on the top floor, the bathroom was on the level below.


It was Frank’s idea to create the master en-suite wet room on the top floor by utilising the previous landing area, and removing a two-foot-thick stone wall between the landing and the master bedroom without compromising the shape or scale the latter.
Even Pauline was unsure at first. “I thought the wet room was going to be cramped, but I trusted Frank and it’s wonderful,” she says.
The angular toilet and basin by designer Ben de Lisi echo the angle of the coombed ceiling – a chance find for the couple in Victor Paris in Edinburgh. Two stained glass panels were integrated here, designed and made by the Edinburgh-based stained glass artist Andrew Johnston, and the grey leading of the panels was the catalyst for the tiling in the wet room.
This bespoke approach is also reflected in the kitchen downstairs, where Pauline and Tony worked with the Fife-based company David L Douglas. The kitchen is bespoke, with hand-built units, including a tall larder, and with Corian worktops in the subtly speckled Festival colourway. Because of the larder, the couple didn’t want a fridge-freezer creating another vertical element in the kitchen, so the designer suggested fridge drawers – now one of Pauline’s favourite features.
The island has an elm breakfast bar, which was also made bespoke by carpenter Andy Claydon of Sylvan Wood, using locally sourced elm. Andy worked closely with the kitchen company and, as well as the bar, there was enough timber to make the wine rack and a knife rack, along with the window seat beside the larder.
The couple also exposed the sandstone wall in the kitchen, and faced the side sections of wall (retained when the space was opened up) with stone to match. Karndean flooring was chosen as a complement to the stone – and for its practicality as the couple have two collies, Bobby and Dazzler, so pale floor finishes were never an option. Tony sourced the stove in the living area from The Burning Question in Edinburgh, and a second stove was introduced into the top floor drawing room.
Meanwhile guests who stay here have a very special en-suite bathroom, complete with a stunning freestanding Apollo bath from Albion, the outside of which was hand-finished in a burnished copper colour. Opting for a space-saving corner bath was never an option. As Pauline says: “If you have a smaller space, make it dramatic,” which also explains the choice of metallic-finish large profile and the mosaic tiling.
Advertisement
Hide AdAdvertisement
Hide AdThere is so much to admire about this house, from its character to those new contemporary spaces that have transformed 2 Cleish Mill into a really desirable modern home. And, of course, there’s that wonderful garden, which, if anything, will be the hardest feature of this property for the Brothertons to leave. Wherever Pauline and Tony find themselves next, you know it’ll be another project; another house and garden just waiting to be reborn. k
Twitter: @PropertyFilesHQ
Offers in excess of £395,000; contact Smiths Gore (0131-344 0880, www.smithsgore.co.uk)