Country cottage with stunning modern extension hits the market in East Lothian
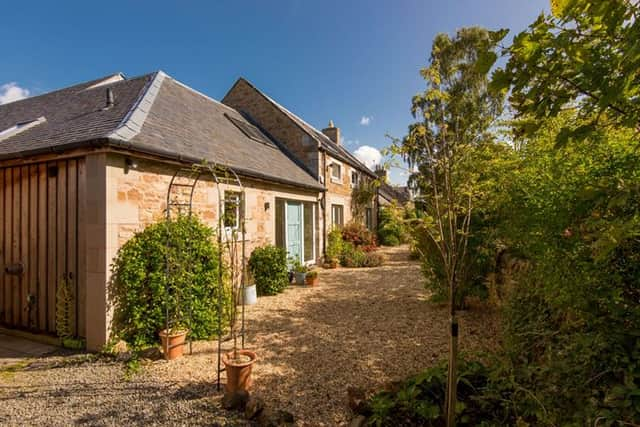

A clever extension with spectacular mezzanine tranforms an East Lothian cottage, finds Kirsty McLuckie.
There can’t be many more fitting examples of an extension and remodelling of a traditional home, making the most of its situation than 3 Newmains Cottages.
Advertisement
Hide AdAdvertisement
Hide AdThe former farm steading is at the edge of a delightful hamlet less than a mile from the village of Drem in East Lothian.
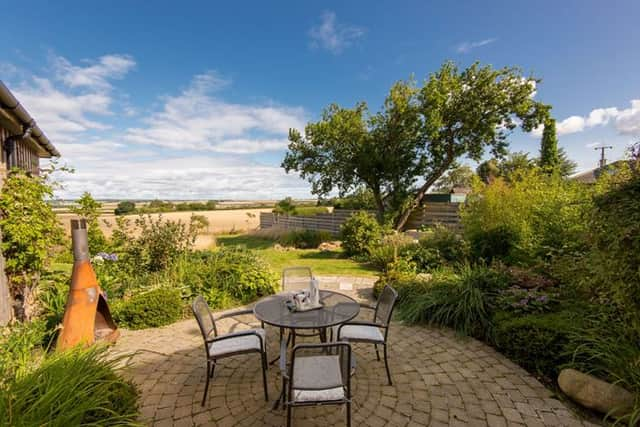

Sue Hunter bought the property in 2010 with her partner and saw the potential of the traditional cottage, although the extensive views of farmland towards the Firth of Forth that the larch-clad two-storey extension now affords were not immediately apparent.
Picture: Simpson & Marwick
She says: “At the time that we moved in the garden was wooded and overgrown.
“It was a much smaller cottage so we wanted to increase the space and clear the views because beyond the garden they do go as far as the eye can see.”
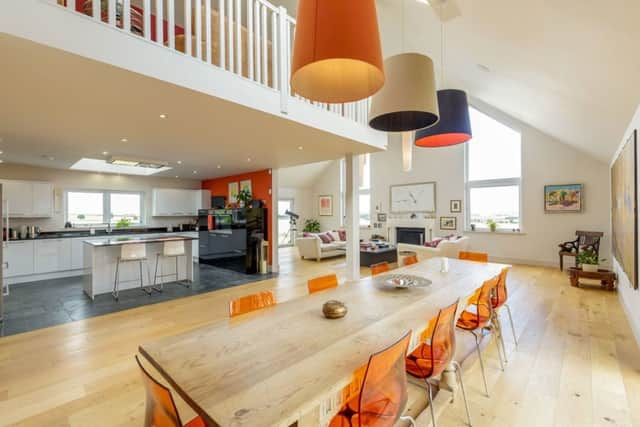

The couple brought in a local company, Joinery Erection Services, based in North Berwick, which carried out the renovation work and took a very hands-on approach with the project management, while keeping up with their day jobs.
Sue, who works as a lawyer, says: “We stayed in the house while the work was being done, moving from room to room while still going to work, which wasn’t the best fun with the upheaval of a fairly large project going on for about a year.”
As well as the extension, the older part of the house was completely gutted in the process.
The steading had been used as a holiday home for 20 years beforehand and its time spent unoccupied had taken its toll with damp. Sue remembers none of the windows being watertight, leading to a healthy mushroom growth inside.


Advertisement
Hide AdAdvertisement
Hide AdThe extension added a large living area, dining room and kitchen, plus a utility and cloakroom, while on the upper floor is a mezzanine-level family room.
Picture: Simpson & Marwick
The previous kitchen became a bedroom and a central room in the older part of the house is now a beautiful library.
The couple commenced the overhaul in October 2011, having lived in the property for a year, which had the advantage of informing their decisions about exactly what to build in terms of the light and the views.
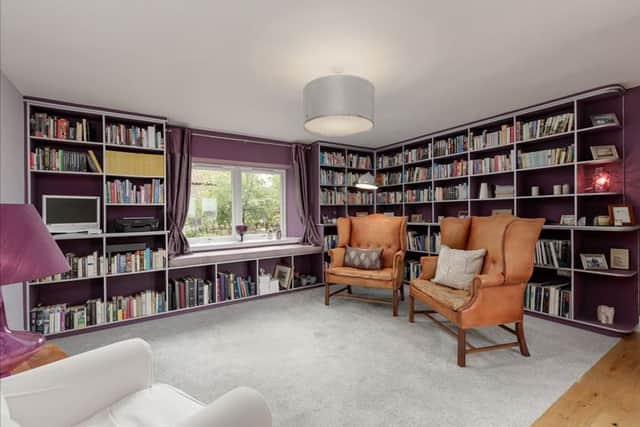

Sue says: “We were very lucky to have a corner plot so we wanted to open it up to the East Lothian light.
“The difference it has made is incredible, especially moving here from Edinburgh as we suddenly became very aware of the seasons, the change around the year and the weather which we can see approaching across the fields.”
Picture: Simpson and Marwick
The open-plan layout of the new part of the house, both horizontally and vertically with the mezzanine floor, makes for a very connected, social house.
Sue says: “One of the advantages is the size. While we can have lots of people staying, you can almost close half of the house down when there isn’t anyone else here.
“We live mainly in the new part, with the master bedroom above but the rest of the house opens up when needed.”
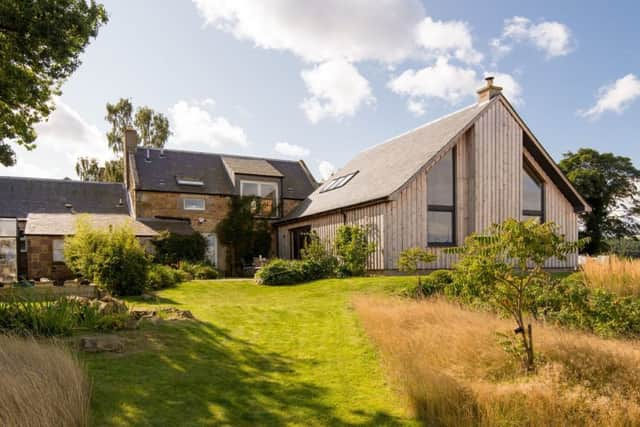

Advertisement
Hide AdAdvertisement
Hide AdThe master bedroom has an ensuite and dressing room, which together take up the whole of the upper floor. Meanwhile there are three further bedrooms, two bathrooms and a library to be found on the older part of the property’s ground floor.
Picture: Simpson & Marwick
After the extension was completed, Sue and her partner felt that the whole grounds needed to be landscaped. A sizeable piece of outside space was cleared and a garden was designed as a blank canvas which is now coming into maturity.
Because the work to the garden was started after the extension, for a while there was no access out of the house at the rear because the ground there needed to be levelled which required considerable earthworks.
Picture: Simpson and Marwick
The garden is designed to have different spaces, each with their own feel. There is a private space which gets the morning sun – perfect for breakfast outside – and a larger expanse from where you can view the most incredible sunsets.
A wildflower area has a meandering path cut through it and there is a productive kitchen garden, a pond, as well as two terraces, one of which leads from the kitchen through bifold doors.
Because of its orientation, the cottage has a very private feel. It is less than a mile from Drem station, so is excellent for commuting but it is the position of the house, and the extension which takes full advantage of it, that is the real attraction.
3 Newmains Cottages is on the market for offers over £695,000 with Simpson & Marwick.