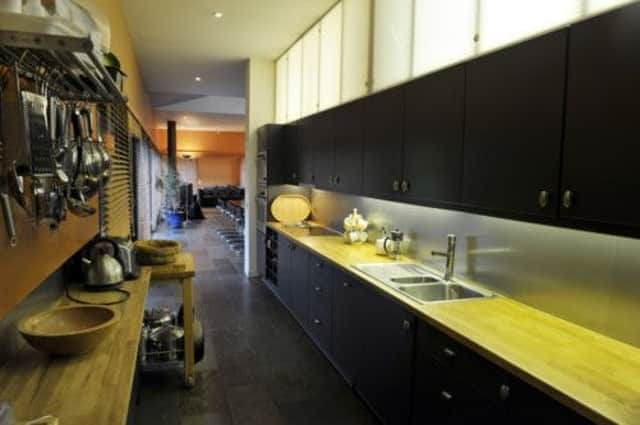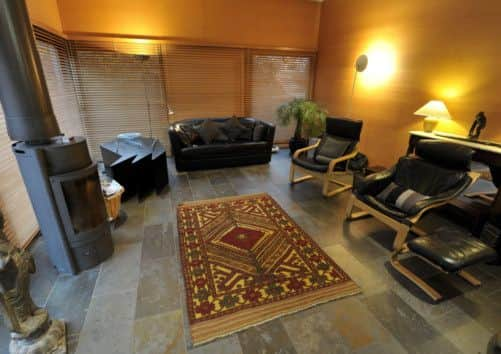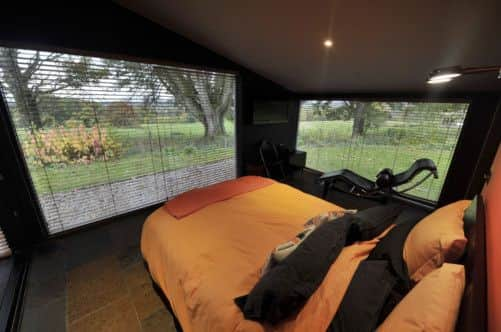Cedar House rules at Perthshire home


Back in 1998, when architect Mark Walker and his wife, Chloe, first came to visit this site in Chapelhill, near Logiealmond in Perthshire, today’s views across the countryside, looking towards the valley of the River Almond and north to the Logiealmond Hills, were completely obliterated by a dense patch of sycamores. The site, which extends to 0.57 acres, was dark and wet and gloomy, and Mark had to think carefully about the sun, imagining where it would hit the area if the trees weren’t there as he considered how best to orientate the house to capture that vista.
Fast forward to 2013 and the views from Cedar House are stunning – as is the way in which this house connects with the garden, thanks to the expanse of glazing that wraps around the building. Completed in 2001, Cedar House garnered considerable attention in the following years, appearing on both STV’s The Home Show and Channel 4’s Britain’s Best Home, and being nominated and shortlisted for a number of architectural awards – including the coveted RIBA Award for Architecture, which it won in 2001.
Advertisement
Hide AdAdvertisement
Hide AdCedar House sits effortlessly within its landscape, having been designed in a harmonious palette of materials. The timber frame construction is highly insulated and the house is clad in cedar lining (as you might expect from its name) and white cement render. The gutters and downpipes are zinc and there is a cedar-shingled roof. Brazilian slate flooring, with underfloor heating, extends through the living spaces and the material also features in the master en suite, which is clad in slate, and in both bathrooms.


On his website, Mark describes the house as follows: “Cedar House is the first in a series of houses in the Scottish landscape built to fulfil a clear brief on a tight budget. They bear formal and material similarities to barns and agricultural sheds... Through their honesty, economy of effort, and lack of pretension these shelters display a natural beauty and harmony with their context.”
That lack of pretension remains one of the most striking features of Cedar House today. It would be tricky to guess when this house was built as it feels so contemporary. One recent viewer (as the property is now on the market) enquired how long the Walkers had been here, and when Chloe explained that they’d lived here for 12 years the response was one of surprise: “They said that it felt like a new house.”
Perhaps it’s the timelessness of that palette of materials. Equally, it might be the open-plan nature of the house and the way the main living spaces, along with the study and the master bedroom, connect with the garden. There are actually two study spaces: one Mark uses as his home office, which would also make a fantastic garden room, and a second which teacher Chloe uses when working on her jewellery designs.
“The thing about this house is that it doesn’t have ‘rooms’ other than the bedrooms and bathrooms,” Chloe says. “It has spaces, and you can use those spaces however you want to. For us, it’s all about the living space. We can sit 14 people at the dining table without a problem; we had 36 here on our wedding anniversary, with one long table extending right down the living area.”


The floor plan is split into the living side of the house, which faces south-west, opening onto the large patio and into the garden, and the sleeping side, where there are four bedrooms and two bathrooms. You actually arrive at the house on this side, and at this elevation the building gives little away. Once into the hallway, however, there is immediately that sense of volume and light. The entire garden elevation is glazed, so that wherever you are in the living space there is that same seamless connection with the outdoors. As Chloe says: “It feels like you’re sitting in the garden.”
The use of natural materials accentuates this flow. The choice of slate for the flooring was both aesthetically and ecologically based as, combined with the underfloor heating, this finish creates a high thermal mass. The internal walls are lined in veneered plywood, stained to match the timber blinds – Mark wanted to restrict the range of finishes used while creating the sense of a timber-lined box when the blinds are closed at night. One wall is entirely clad in mirror, giving the illusion of the space extending further than it actually does.
Mark also used a polycarbonate material to form a translucent wall (the loft space is behind this) and the same finish crops up in a high-level strip in the wall above the elongated kitchen, casting natural light into the bathrooms behind. While the overall feeling of this house is one of simplicity, the use of materials is evidence of the ingenious thinking behind it.
Advertisement
Hide AdAdvertisement
Hide AdThe couple lived in the house as it was for years before deciding to extend the property in 2008, adding a new master bedroom and en suite – “We didn’t have en suites when we first built, as it wasn’t a big thing at that time,” Chloe says – and a new office for Mark.
Adding the extension also had the benefit of creating additional cabinet and preparation space for the kitchen. And the couple added colour; specifically a warm orange that was chosen to complement the same tone in the slate that is laid throughout the extension.
“We’ve never lived anywhere as long before,” Chloe says. “The space is tremendous, and the functionality of the house really works.”
So how do you follow this? Mark did indeed use this house as a prototype for two other house designs, including one in the Borders. More recently he designed a new house in Stanley, Perthshire and the couple’s son Tom managed the build. It is hard to imagine the Walkers moving on from Cedar House and not living in another unique home.
One thing is for sure, whoever buys this property will be inheriting a very special home, both in terms of its award-winning credentials and, more importantly, in the quality of the space itself and the lifestyle it offers.
Offers over £480,000; contact Savills (01738 477 525, savills.com)