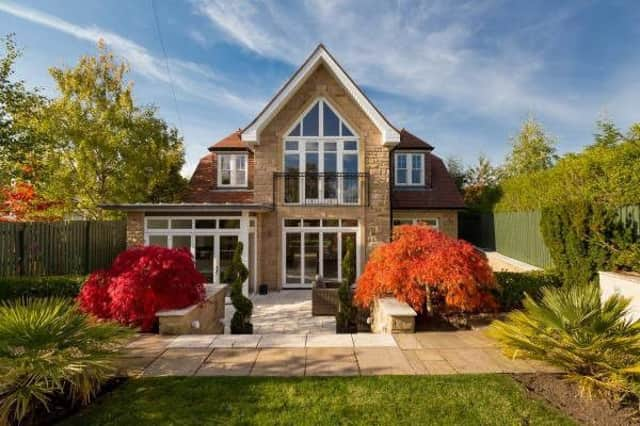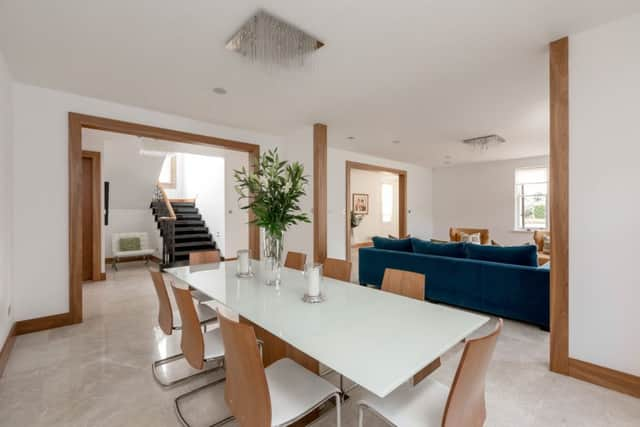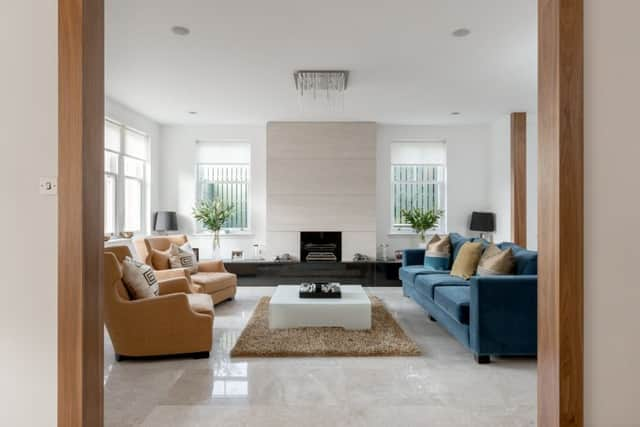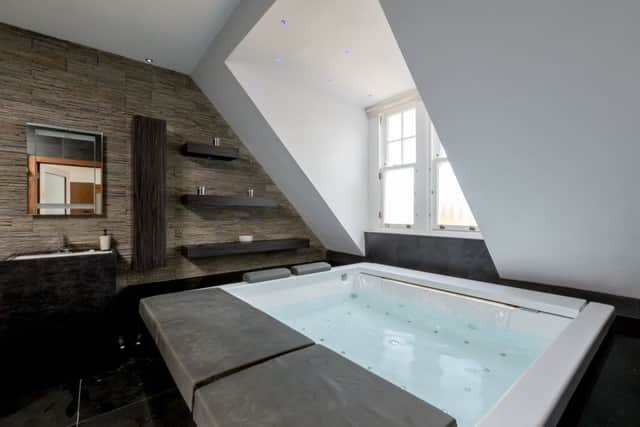A Blackhall family home overlooking an Edinburgh Castle-shaped horizon


WHEN John Flucker first considered this site at 5 Strachan Road in Edinburgh’s Blackhall area, he wasn’t thinking about building his family home here. There was a bungalow at number 5, with a large rear garden. John had a building company at the time and bought the property as a project. Then one day when he was visiting the bungalow, he had a look in the attic and opened the latch window to discover an amazing vista towards Edinburgh Castle. And that view changed things. Number 5 went from being a work project to a two-year build project to create a unique home.
“For years before we built this house, I was looking at design magazines and watching Grand Designs, always picking up ideas,” says John. “Externally I wanted a stone-fronted house that would fit in with the wider area, and internally, if you stay in a nice spa hotel or imagine what a Miami house would look like, that’s the feeling we wanted here. I drew up a sketch, and then got some local technicians involved who drew up the plans.”
Advertisement
Hide AdAdvertisement
Hide AdAs soon as John opens the front door and the long view through the hallway becomes visible – past the open-plan sitting and dining room on your left – and on through the vast open-plan kitchen and family room and out to the patio and the garden beyond, it’s clear that this house is big.


The internal area extends to more than 4,700 sq/ft and is arranged over three levels, with the main accommodation over the ground and first floors. There’s also a second floor space that John uses as a gym, but which could be a self-contained studio – it includes a shower room, steam room and small kitchen area – or a generous fifth bedroom.
John’s reference to a Miami house is borne out both in the open-plan flow on the ground level and the materials used, with pale marble floor tiles sweeping through the ground level (and warmed by underfloor heating) and walnut finishes to the overscaled doors and architraves and skirtings. The fireplace wall in the sitting room is clad in limestone, with a raised black granite hearth forming a low shelf that extends along the wall.
The staircase leading to the first-floor bedrooms is a striking feature in black granite, with a custom-made decorative cast iron balustrade, while the window that towers over the half landing is finished in stone – the sort of detail you might expect in a historic house, not a new build.
The first floor has three bedrooms (there’s a bedroom on the ground floor too) including the generously scaled master suite. The bedroom here has a vaulted ceiling with a cathedral-style window, and with French doors opening onto a Juliet balcony and taking in that castle vista, while the en-suite bathroom is simply stunning. “It’s my favourite room in the house,” John says, and it’s easy to see why, from the gigantic Teuco spa bath that is filled by a waterfall feature, to the Porcelanosa chromotherapy rain shower. “When I wake up in the morning I feel like I’m in a five-star spa hotel, and that feeling has never gone away since moving in here,” says John.


Creating this house really was a labour of love for John and his two sons, Ryan and Dale, who worked in the building company at the time, and for his wife Julie, who died last year. The couple were together for 35 years, since they were teenagers, and John designed and built this house as their dream home. “We had some great parties here,” he says, as this house was designed for family and for entertaining, and even through the toughest times of Julie’s illness, the couple filled their home with great memories too.
Turn back the clock to 2007 and this was a challenging build project for John and his team, not least due to the significant excavation required on the sloping site to create today’s floor plan where some 2,500 tonnes of earth were removed. “We were living in a house in Cramond while we were building this, and because we were comfortable, there was no rush,” John says.
Also, as the work was carried out by John’s team, this building was arranged around work projects that took priority. John was on site every day and he acknowledges that the budget was stretched, and stretched again. Every detail and every finish was carefully considered, from the laser-cut glass that encloses the shower in the master en-suite to the taller-than-standard internal doors that accentuate the sense of volume.
Advertisement
Hide AdAdvertisement
Hide AdIndeed the bathrooms throughout have Porcelanosa tiling, including Patagonian slate in the family bathroom on the first floor, and sculptural fittings, such as the black granite stands for the basins in the master en-suite. “Everything was a statement when we were designing the bathrooms,” John says, “and we wanted timeless design that would look just as great years down the line.”


The open-plan kitchen and family room at the rear of the ground floor is the natural gravitational point in this house, and the patio is a suntrap during the summer months – because this whole area has been excavated, it’s sheltered from the weather. Even on a dull winter’s day the light here is wonderful thanks to the extensive glazing and the combination of the marble flooring and white walls.
“Maybe in a year or two I’ll get the inclination to do a project like this again,” John says.
• Offers over £1,295,000; contact Simpson & Marwick on 0131-524 1530 or visit www.edinburghprimeproperty.com