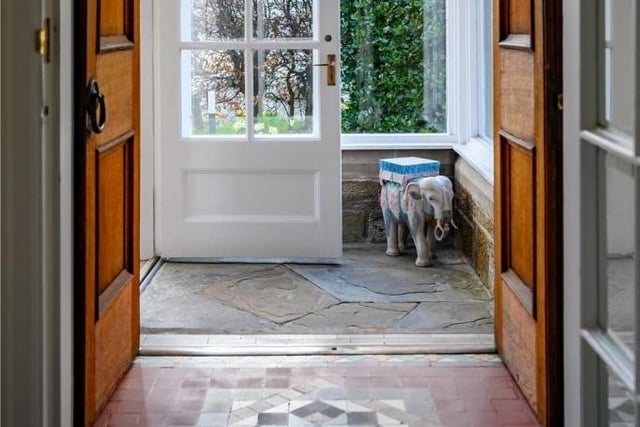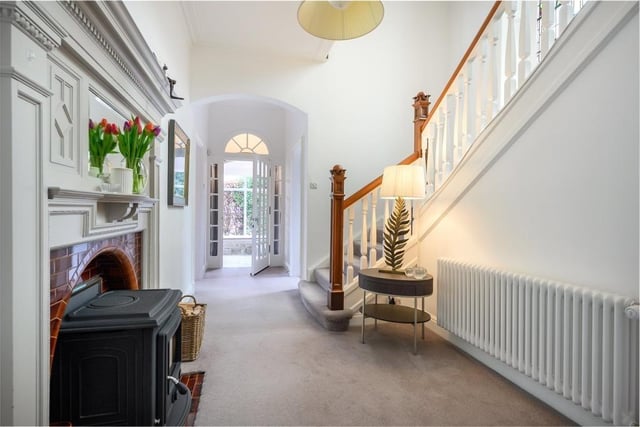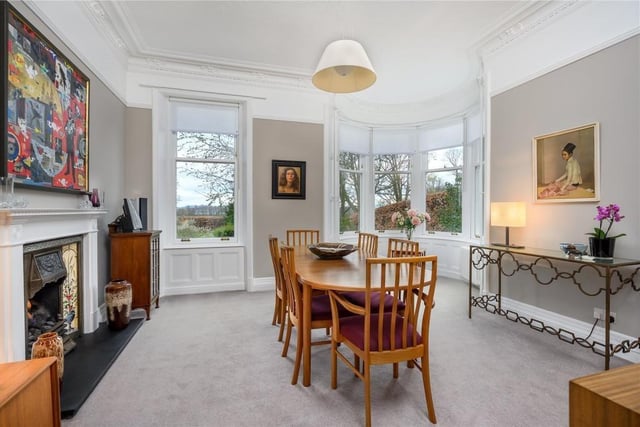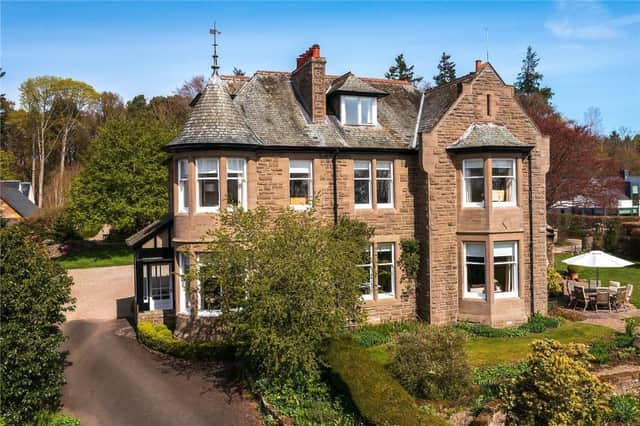Set in 1.35 acres of mature garden in the countryside to the north of the village of Longforgan, a few miles to the west of Dundee, the house is located in a hamlet of five properties but enjoys peace and privacy thanks to thoughtfully landscaped grounds and mature beech hedging.
Although it now has a fabulous contemporary interior, many of its original features have been beautifully preserved and on the ground floor comprises entrance porch, vestibule, reception hall, drawing room, dining room, office, family room, study, cloakroom with WC, dining kitchen, boot room, lobby, boiler room, utility room, and a further WC.
A carved oak staircase leads to the first floor galleried landing which gives access to four double bedrooms, one with en-suite shower room and dressing room, and a family bathroom, while the second floor has a further three bedrooms and a WC.
Externally, a sweeping driveway leads to the house and a gravel parking area, while the lovely gardens feature a south facing terrace, flat lawns, and neat hedges, as well as a summer house, timber shed and garage.




4. Woodlands, Longforgan
The dining room has a gas fire and a bow window in the turret providing a lovely view over the garden. Photo: Savills

