A beautiful church conversion near Pitlochery
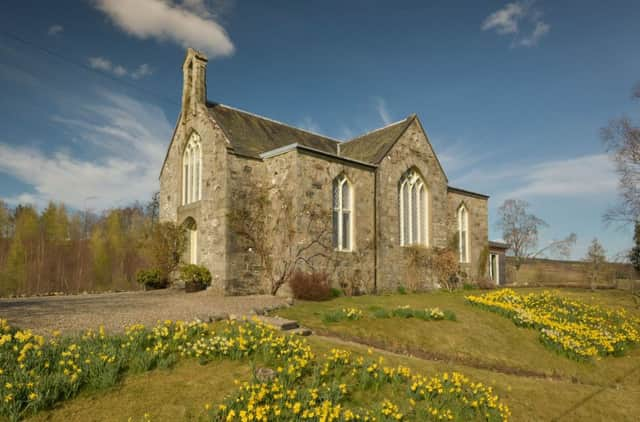

Making a workable residence from a space designed for a very different purpose can throw up all sorts of logistical problems as to how the large central space is divided up.
It is not uncommon to have two storey windows bisected horizontally by the upper floor while the needs of introducing plumbing can define a curious room layout.
Advertisement
Hide AdAdvertisement
Hide AdHowever, when it is done well, as is the case with Talla Shee, Enochdhu, near Pitlochery, the resulting house feels as if it might have been designed to be lived in, albeit with a pleasing ecclesiastical feel.
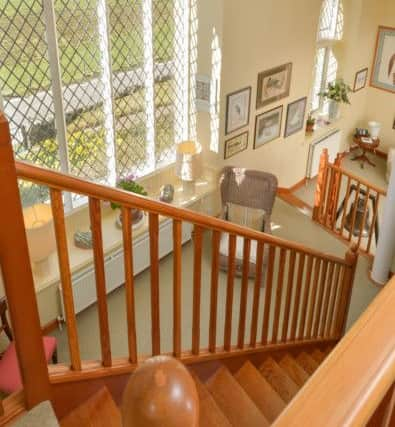

Tall Shee was built as a chapel of ease in 1846 of granite and whinstone. It was last used in the early 1980s and unusually - but perhaps fortunately for its future incarnation as a home - it is not surrounded by a graveyard.
Ewen and Margaret MacPherson bought the house 26 years ago from the person who carried out the work. The couple were moving back to Scotland after three decades in London and saw it before it was quite finished.
Ewen says “The conversion was carried out by a son in law of a local and was nearly complete when we came to have a look. We had never lived in anything like this before, but were struck by how much thought had gone into designing it.”
He points to features such as the raised sitting room, which gives a view out of the stunning central window. “In its days as a church, the window would have been too high up for the congregation to see much - probably to keep their concentration on the minister instead of daydreaming. But raising the floor at one side of the sitting room means we can enjoy the views while sitting down. At the other side of the room is the original wooden floor which has been left as it was, which is a lovely feature.”
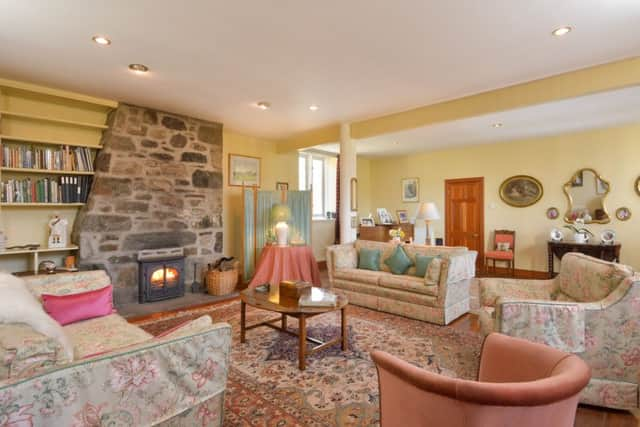

That huge window, which could have so easily proved a design problem, has instead become the central focus of the house, used to light the whole of open plan part of the lower floor.
The upper floor too has been left as open as possible with the staircase ascending in front of the window up to a broad landing leading to the bedrooms.
The result is a light filled house throughout.
Although the principal design features were already in place when the MacPhersons took over here, they have changed and improved the accommodation in their years too.
Advertisement
Hide AdAdvertisement
Hide Ad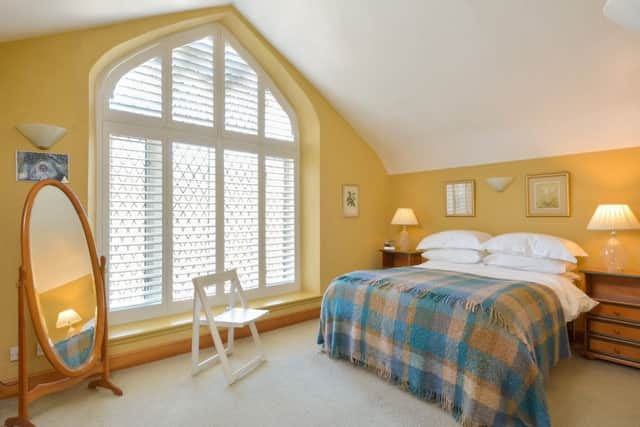

Ewen says “There was a green wooden extension to one side, it had been built in the 1950s to house the Sunday School and in the original conversion it was a utility room and boiler house.”
The couple replaced it in 2011 with their own beautiful wood clad extension which now houses a family room/dining room and an extra shower room off the utility.
The adjacent kitchen is housed in what was the vestry, with a cream Aga at its heart.
Upstairs the couple made more changes, to suit their purpose of running it as a bed and breakfast which they did for some years.
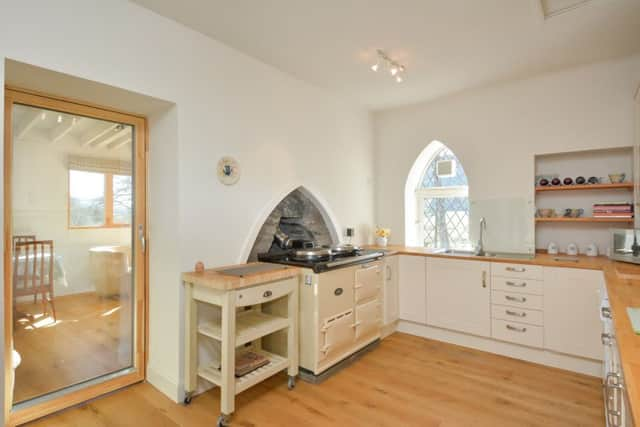

Ewen says “Of the three bedrooms upstairs, one was en suite but the other two shared a large bathroom between them. It was an easy enough job to split it and create another two en suites so all three bedrooms have a private bath or shower room.”
It has been many years since the couple took in paying guests, but Ewen says that should the next owner wish to, the layout is very suitable, particularly since they enlarged the extension. “There is a downstairs bedroom, and the kitchen wing is self contained so it would be very easy to let three or four bedrooms and live in private quarters.”
Outside, the one acre garden when they took over was largely a building site, so the displays of flowers and the rolling lawn surrounded by shrubs today has been the product of hard work. The bank of daffodils is particularly lovely in the spring. The outlook is over farmland and Strathardle, they are surrounded by the birch woods of Straloch Estate at the back and the area is very quiet, in fact Talla Shee means “tranquil hall”.
The village of Kirkmichael is a handy three miles away however with an award winning community shop and cafe, restaurants, a primary school and the local church; Pitlochery is about nine miles away.
Advertisement
Hide AdAdvertisement
Hide AdThe house is held in great affection locally, with many people having been married here in its former incarnation.
Having lived in such an interesting and striking property Margaret and Ewen know that they will have a hard task to match Talla Shee now the time has come to downsize.
Ewen says “We’ve been here 26 years and loved it. It will be a huge wrench to leave.”