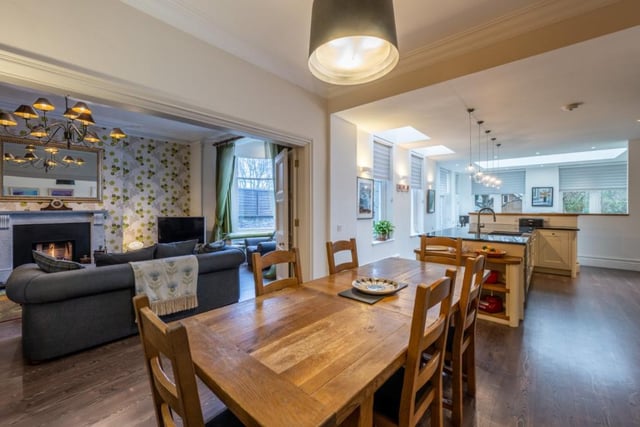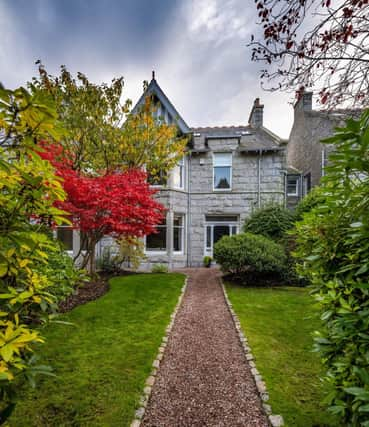in 2013, it was extensively reconfigured and redesigned, successfully achieving a sympathetic union between both modern and traditional influences, with a contemporary extension, cinema room and high spec garage block, sitting alongside a host of period features, including panelled doors, decorative cornicing and ceiling roses, fireplaces, column radiators, deep skirting boards, and sash and case windows.
Set over three levels, the striking property comprises, on the ground floor, entrance vestibule with original mosaic tiled flooring, cloakroom with WC, elegant drawing room, sitting room, stunning open plan dining room/kitchen and family room, and a utility room, while a turned and carpeted staircase leads up from the kitchen to the stylish and authentic cinema room, and an inner hall giving access to a shower room.
A staircase in the main hall leads to the first floor which features a principal bedroom with large en-suite bathroom, and a further two bedrooms, one with bay window, while there are two more bedrooms on the second floor, one of which has an en-suite shower room.
Externally, a detached architect-designed garage block currently features a home gym on the ground floor along with a shower room, while the upper space is ideal for a home office, hobby room, or even extra accommodation. The mature and sheltered rear garden is walled on both sides and has a large area of lawn interspersed with paved foot stones, as well as a timber shed, children's playhouse, external water tap, and security lighting.
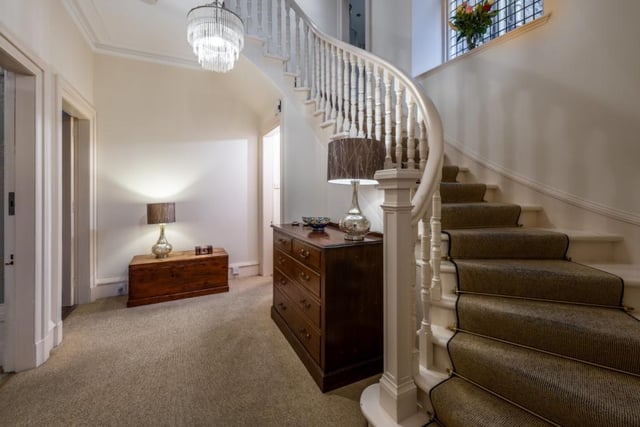
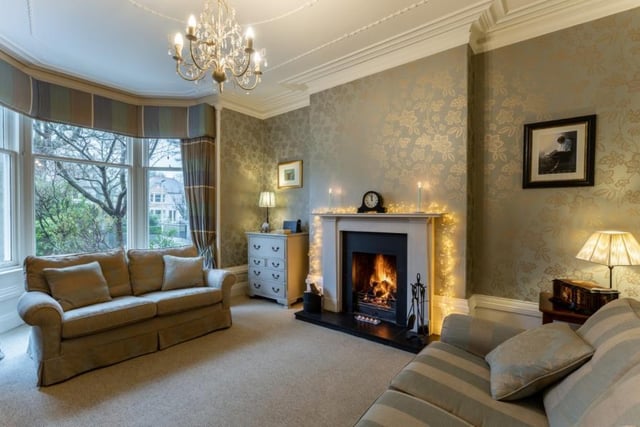
2. Rubislaw Den South, Aberdeen
The drawing room has a front facing bay window and feature fireplace. Photo: Savills
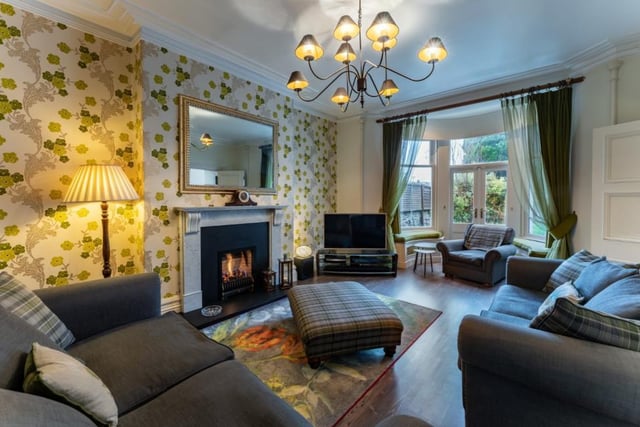
3. Rubislaw Den South, Aberdeen
The delightful sitting room has a curved bay window incorporating patio doors into the garden and an ornate marble fireplace housing a living flame gas fire. Photo: Savills
