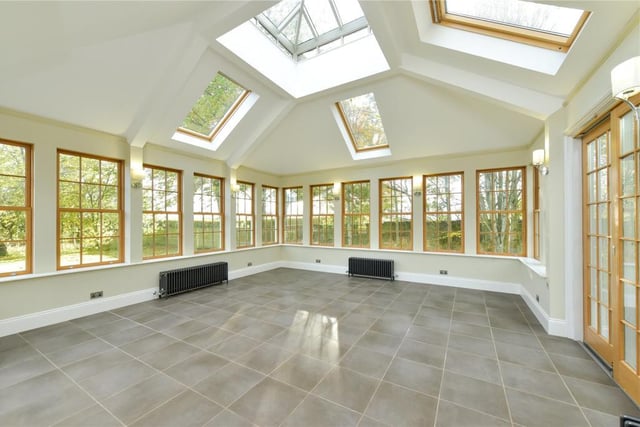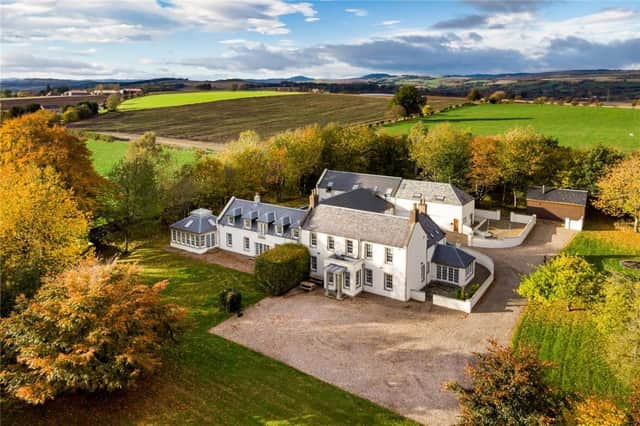With its astragal windows, harled walls, slate roof and central courtyard, Gothens has an extremely pretty traditional exterior which fits beautifully into the surrounding landscape, while the interior is contemporary, luxurious and ideal for entertaining.
The smart front entrance leads into the original part of the house which comprises vestibule, reception hall, sitting room, dining room, beautiful kitchen, sun room and utility room, while in the newer part there is an impressive drawing room, study, music room/library, and a large conservatory.
The first floor accommodation in the main house to the south features a principal bedroom with en-suite bathroom, two dressing areas and a private sitting room, four further double bedrooms (two with en-suite) and a family bathroom.
The west wing houses the leisure suite with a large indoor swimming pool, Jacuzzi, changing room, shower, bar/sitting area, games room, decked terrace, plant room, and WC, while a home cinema, complete with cinema seats, is on the floor above, along with two double bedrooms and a bathroom.
In addition, the integral triple garage has a store room and utility area on the ground floor, as well as an independent apartment above with kitchen, sitting room, bedroom, store room and bathroom.
Externally, there is a separate double garage, timber shed/biomass store, and well maintained garden grounds extending to around 3.42 acres with areas of lawn, trees and shrubs.
The first floor accommodation in the main house to the south features a principal bedroom with en-suite bathroom, two dressing areas and a private sitting room, four further double bedrooms (two with en-suite) and a family bathroom.
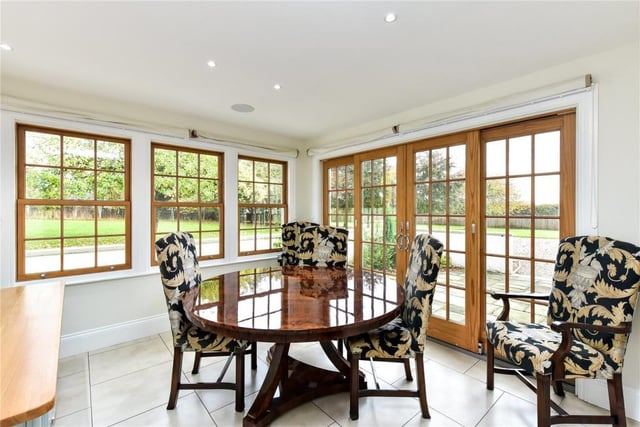
5. Gothens, Meikleour, Perthshire
Sun room with doors to a south facing terrace. Photo: Savills
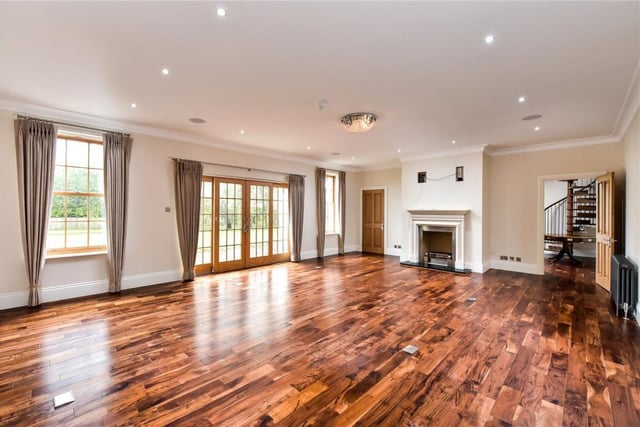
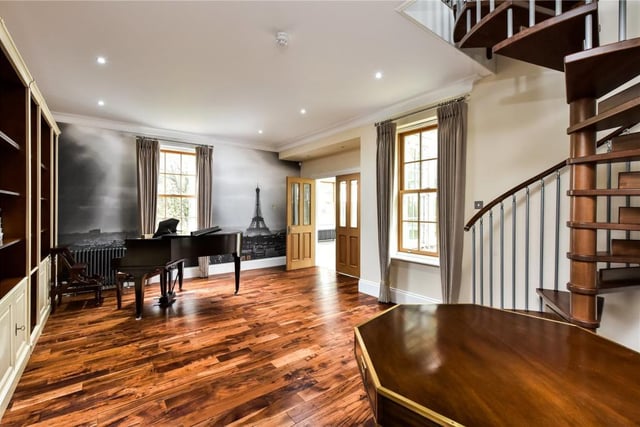
7. Gothens, Meikleour, Perthshire
Music room / library with a wall of fitted shelving and doors to conservatory. Photo: Savills
