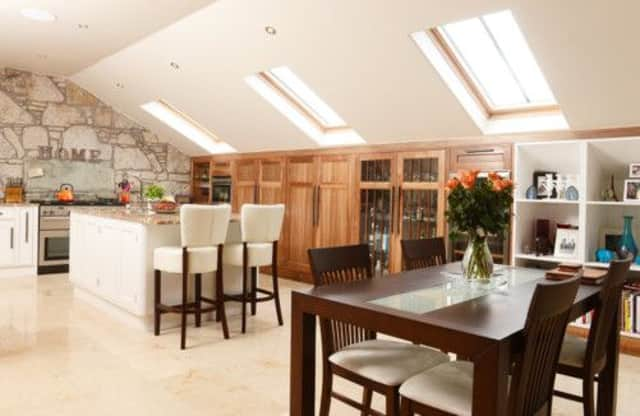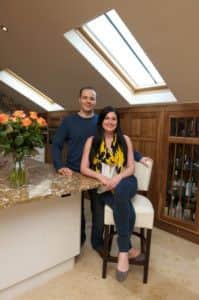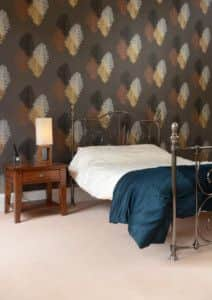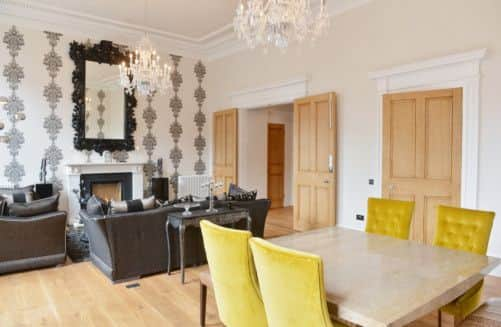An Edinburgh townhouse with its own cinema and attic kitchen


The main-door townhouse they had taken on was semi-derelict and the couple had three storeys, an entrance hall and stairwell to complete in this period. “The previous owners bought the property in 2007 when it was still offices and they gutted it, but didn’t finish it,” Duncan explains. When we bought it there were floorboards missing and in certain parts of the building you could stand on the ground and see all the way up to the attic.”
The couple chose Tremmel Properties to carry out the renovations, but they certainly didn’t favour a hands-off approach. “We moved here for my job,” says Duncan, who works for an investment bank. “However, we had got engaged in London, so we decided that while Amanda wasn’t working she would organise the wedding and we would both project manage the house.”
Advertisement
Hide AdAdvertisement
Hide AdAmanda and Duncan had very definite ideas for the style of the interior, but it didn’t all come down to personal taste as Amanda recalls: “We’re definitely chrome people not brass people and we really wanted it to be a contemporary house. However we did visit the Georgian Antiques’ warehouse in Leith and that’s when we realised we couldn’t afford to furnish it in the period style anyway.”


That’s not to say that this property doesn’t pay homage to its period. The original cornicing has been restored to stunning effect, the shutters are back in working order and more importantly the property has floors again.
The fireplace in the drawing room is original, although rescued from another part of the building, and the layout of connecting double doors linking the drawing room and the cinema room is how it would have been in Georgian times.
After that, the similarities end as once the dirty work was finished it was time for Amanda to get to work. “We wanted everything to be really good quality and have a natural element to it. I think the look is contemporary, but quite timeless as well. We chose everything on the premise that if we loved it so much just now, hopefully in ten years time we’ll still feel the same way.”
Creating this timeless look was a labour of love. “I had lots of mood boards, fabric samples and tins of paint,” says Amanda. “I bought a number of wallpapers from James Wilson Interiors in Stockbridge and I did a lot of research online. The way it worked with Tremmel Properties was that Duncan and I picked things we liked, found out where to buy them and then asked the Tremmels for their input.


“We wanted to be involved every step of the way. There were some things that Duncan and I wanted to do differently, such as the matt black paint in the cinema room which really is not in keeping with the period and the Tremmels advised against, although they quite like it now. But on things like the Matki showers and bathroom fittings we went with their knowledge. It was a bit more expensive, but we know that they’ll last.”
The property had to be furnished virtually from scratch. “The rooms are so big – it is difficult to find pieces to fit,” Amanda says. “In the guest bedroom we’ve used the bedroom furniture from our old house. We also brought a lovely sideboard from our place in London, and we commissioned a table and benches to match it from Thru the Looking Glass in Chichester. Regrettably the table could only make it to the first floor as we couldn’t fit it up the stairs to the kitchen. On the plus side, the drawing room is so large it looks right to have a table in there.
“I also commissioned the chaise and the headboard in the master bedroom from Thru the Looking Glass, but I think the chaise could possibly have been bigger.” What is just the right size are the fitted wardrobes that Tremmel Properties built for the master bedroom. “I could never have anything like this in London,” says Amanda. “I even have built-in shoe racks there’s so much space.”
Advertisement
Hide AdAdvertisement
Hide AdOn the attic floor the space extends to 1,100 square foot “the size of our house in London,” says Duncan. Less formal than the rest of the house, this open-plan kitchen, dining room, living room and study is the highlight of the property. “The views, the light, the actual living space, it’s just so different from the rest of the house, but it gives us the best of both worlds,” he says. “We’ve used lots of natural materials, solid oak, exposed stone, marble and walnut. It’s probably the least contemporary space in the house, but I think it works really well and it’s great for entertaining.”


Despite loving their new home, just eight months after completing the renovation, Duncan’s job is taking them back to London. “We really thought we were going to be here for a long time, which is why we put so much effort into this house,” says Amanda. “Fortunately I’m now training as a beauty therapist, which is a more portable career but this house definitely isn’t mobile.”
This property isn’t just in move-in condition – some of the paint may still not be dry. k
Offers over £975,000 through Rettie & Co (0131-624 9068, www.rettie.co.uk). Tremmel Properties (0131-226 7518, www.tremmelproperties.com)