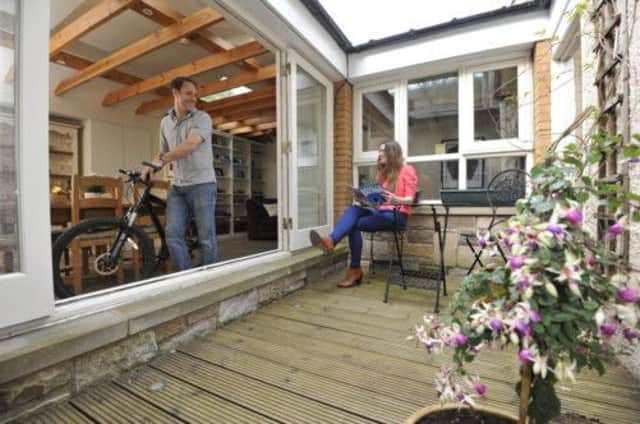Access all areas: Alasdair Steel’s Merchiston home


ALASDAIR Steele is the first to admit that renovating a property can be tough. Consider his experience of overhauling this lower villa at 50/1 Spylaw Road in Edinburgh’s Merchiston area. Although the layout of the three-bedroom property remains unchanged from when Alasdair moved here almost seven years ago, every inch of the interior required attention. The property was rewired, new central heating installed and all the windows were refurbished. The en-suite for the master bedroom was stripped out, as was the main bathroom and the kitchen. All the walls were re-plastered and all while Alasdair was living there.
“I was living in one of the two bedrooms upstairs with dust sheets everywhere, while the old plaster was being ripped off,” he recalls. Alasdair escaped on holiday with the understanding that the bathrooms would be completed by the time he returned. “All the builders had done by the time I got back was knock out the old bathroom,” he says. “From start to finish, it was a nightmare.”
Advertisement
Hide AdAdvertisement
Hide AdYet Alasdair, who now lives in the property with his fiancée Kristine Bird, is the first to acknowledge the end result was worth the effort. It’s easy to appreciate what attracted him as number 50/1 has a unique feel. It occupies part of the ground and first floors of a detached Victorian villa, and the shops and cafés and restaurants of Bruntsfield are just a short walk away.
There are two entrances: via the main door of the villa, which leads into a communal hallway before entering this property, or directly via the single-storey section, which forms the vast family room-cum-study. While the former entrance feels impressive, the other plays up the quirky nature of the property. “It’s like a cottage in the city,” Alasdair reflects, although the generous proportions are anything but cottage-like.
Most properties have one knockout space, but here there are two: the sitting room, which is more than 24ft long and drenched in light from the three windows spanning its west elevation; and the stunning open-plan, wraparound kitchen, dining room and study-family room, which opens on to an enclosed courtyard. This wraparound space was one of the key selling points for Alasdair. He wanted an urban space that would feel rural, and the exposed rafters in the dining area and the study-family part give more than a hint of country living.
This area felt and looked very different previously, however. The kitchen had a linear layout with cabinets on both sides and the study-family area was lined with bookshelves, while there was no doorway into the courtyard.
“I decided to open this up to be able to sit outside,” Alasdair says of the latter, and timber decking was laid here. While this courtyard isn’t big, the impact this has made on the spaces that look on to it is incredible, both in terms of light and in creating a sense of indoor-outdoor flow.
The kitchen was redesigned with a peninsula island forming a breakfast bar and creating definition between the cooking and dining zones.
Alasdair worked with interior designer Louise Shaw. “I had no idea what I wanted,” he says. “I liked chunky wood, and something that was modern but a bit rural.”
In effect, a modern-rustic aesthetic, which is reflected in the kitchen with its combination of ribbed oak cabinetry, a Belfast sink, stainless steel range cooker and fridge-freezer. Large-profile stone tiling extends throughout the space and includes underfloor heating. There are also bespoke touches like the built-in cupboard designed for Alasdair’s surf boards.
Advertisement
Hide AdAdvertisement
Hide AdLouise also helped Alasdair source new furniture. “The thing Louise did that was amazing was creating this space in my vision, so it’s always felt like my home,” he says.
This interior has also evolved since Kristine moved in. By adding patterned wallpaper to the master bedroom, for example, she has softened and transformed the feel of the space. “I’d have more of a vintage twist on the interior, with a bit more pattern and colour,” Kristine says of her taste, which is more eclectic than Alasdair’s. “In my last flat, I never really decorated as such but I filled it with lots of things. I like going to second-hand shops and picking up things.”
They agree that the sitting room is now one of their favourite spaces, both for its light and for the easy, comfortable feel. “It’s just such a calm place to be and so quiet,” Alasdair reflects.
Rather than the previous timber fireplace and patterned tiled insert, they have opted for a more contemporary feel here with a slate hearth and Clearview stove, and with a chunky timber mantelpiece creating a great focal point.
The master en-suite and the main bathroom were also overhauled as part of the original renovation. Alasdair redesigned the en-suite space as a minimal wet room with underfloor heating, while the bathroom features large-profile tiling in a warm tobacco hue, with blue LED lights inset along the base of the bath and colour-changing LED lighting in the ceiling.
And while the master bedroom on the ground floor is airy and spacious with its high ceiling, the two bedrooms upstairs feel charming with their coombed ceilings – although in terms of floor space, these bedrooms are still a good size, and are accessed from the sitting room, making these rooms very private and ideal for guests.
They are only selling now as they want a house that they can work on together. Kristine is already buzzing with ideas for their next venture, whatever it may be, and they aren’t afraid at the thought of another project. “It really appeals to us to create something,” Alasdair agrees. “One of the reasons this place feels so much like home is because we’ve made it how it is.”
Twitter: @PropertyFilesHQ
50/1 Spylaw Road is for sale at offers over £550,000 through Knight Frank (0131-222 9600, www.knightfrank.co.uk)