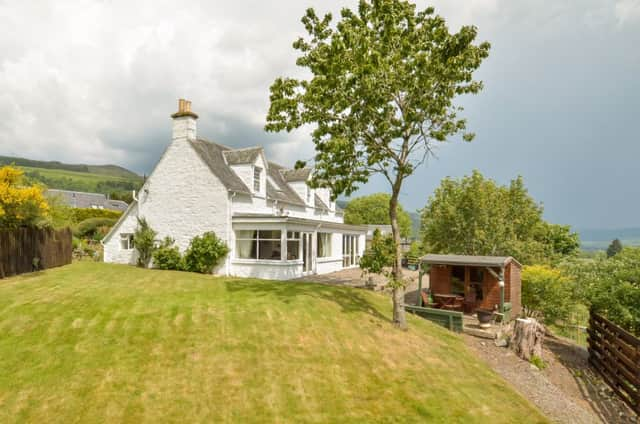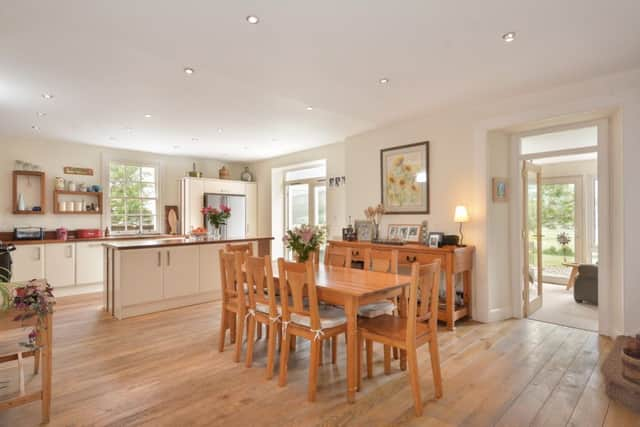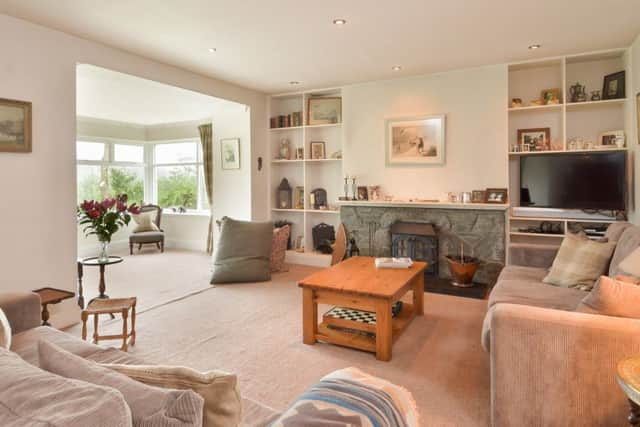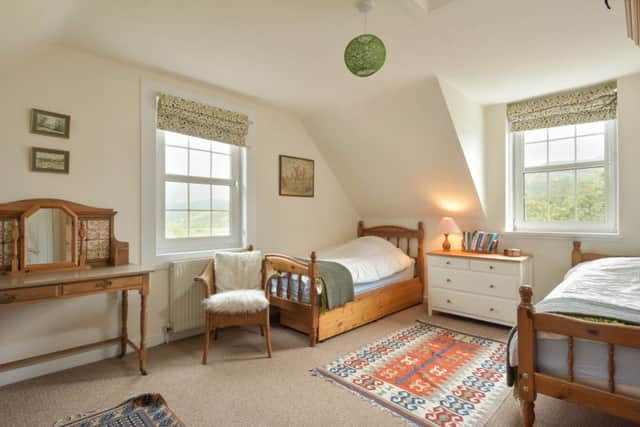A house for all seasons in Aberfeldy


It is set in a wonderful elevated south facing position within its own mature gardens.
Over the years the 19th century property, which was originally little more than two rooms on the ground floor and two bedrooms upstairs, has grown in all directions to take advantage of the far-reaching views but the house has kept its character and charm.
Advertisement
Hide AdAdvertisement
Hide AdJulie and Donald Riddell bought Drumdewan 22 years ago when they were expecting their first child and in their years here the house has evolved, their family has grown up and they have run a successful business, Highland Safaris.


Julie says that they started out running the business from the house, and it wasn’t until they acquired premises nearby that they could really reconfigure their home to make the best of it.
She says: “When we first started out we used the sun room at the front of the house as a reception area for people going on the safaris, and we also let the ensuite downstairs bedroom, which has its own entrance, to B&B guests while the business was building up.
“It is something a new owner to could offer, or for Airbnb guests, because it still allows the main house’s privacy. We even put a kitchenette in there at one stage for self catering.”
Highland Safaris, which offers Land Rover trips, trekking and mountain biking tours, experiences such as gold panning or wildlife spotting in the hills and from a boat on Loch Tay, started small but since 2009 has moved into offices with a tearoom in the village.


Julie says: “We decided at that point that it was time to work on the house now that we were no longer working from home. The biggest task was creating the kitchen, which runs into a dining and sitting area, which is connected to the sunroom at the front and into the sitting room.
“We also moved our bedroom downstairs so we could have the advantages of the guest bedroom which is a lovely garden suite.”
The couple moved out while the work, designed by Fearn Macpherson Architects of Aberfeldy and built by Geldart Associates, was carried out over a couple of months.
Advertisement
Hide AdAdvertisement
Hide AdThe resulting dining kitchen is a wonderful bright and airy, south and east-facing room, lit by windows on two sides and forming the central heart of the house with an AGA. Double French doors offer direct access to the garden.


A glazed door leads into a south facing sitting room with full height glazed windows and a further door to the garden.
More twin glazed doors lead into a spacious living room. The glass used throughout ensures that each of these rooms are light filled and have their own views.
The living room is split into two distinct seating areas; to the front an open plan sunroom has south-facing windows and double doors to the garden. To the rear a cosy living area has a wood burning stove with stone hearth surround, making it a room for all seasons.
The three bedrooms upstairs have south-facing views over the garden and beyond.


Outside the couple have again arranged the garden to make the most of the views with terracing linking the house to the outside space.
The garden slopes gently to the south, east and west. To one side there is a generous expanse of lawn and, on the other, gravelled terraces and a vegetable garden.
There is also a summer house with a patio – a favourite spot for the couple and their daughters Islay, 22, and Diana, 20, to light the fire pit and catch the evening sunshine.
Advertisement
Hide AdAdvertisement
Hide AdJulie says: “We eat out there most Sundays. It is our version of Hygge.”
Wood fencing, mature trees, shrubs and hedgerow boundaries provide shelter and privacy but still give access to the views over the Appin valley below.
It is a view that the couple are loathe to give up, and now their daughters have left home, they will be building their new house, tucked further down the hill.


Julie says: “We’ve been careful not to interrupt the views of Drumdewan, as we have enjoyed them so much over the years. They are what we fell in love with.”
Offers over £395,000, contact Savills on
01738 301816.