8 of the most eye-catching modernist homes in Scotland


These homes offer something a bit different thanks to their modernist design
A modernist home is sure to attract attention and be snapped up quickly once on the market. But which are the best examples of this movement in Scotland?
Klein House, Selkirk, Scottish Borders
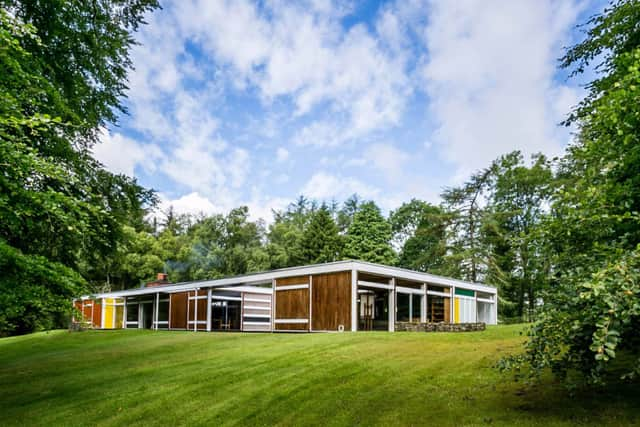

Picture: http://www.themodernhouse.com
Advertisement
Hide AdAdvertisement
Hide AdThis Category A listed iconic home, from the 1950s, was designed by architect Peter Wormsley and built for renowned textile designer Bernat Klein.
The Klein House in Selkirk, commissioned by the Serbian-born artist in 1956, was on the market for offers over £795,000 last year.
Picture: www
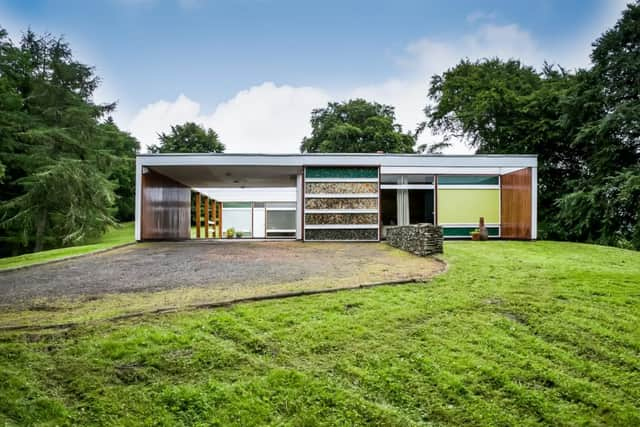

The property at High Sunderland, which is said to be in “largely original condition” and is situated on a plot of more than three acres, has four bedrooms and views over the Ettrick Valley towards the triple peaks of the Eildon Hills.
It is built on an iconic 1970s design of a rectangle subdivided into eight foot modules, featuring large glass windows.
The stylish home consists of four bedrooms (the master bedroom has a dressing room and en suite), a living room with study area, dining area, kitchen with original units, shower room, utility room and family room (which was once divided into two bedrooms).
The studio wing at the far end of the house was added in 1982 and although not designed by Womersley, it was added with his approval, not least because adaptability was part of the original design brief.
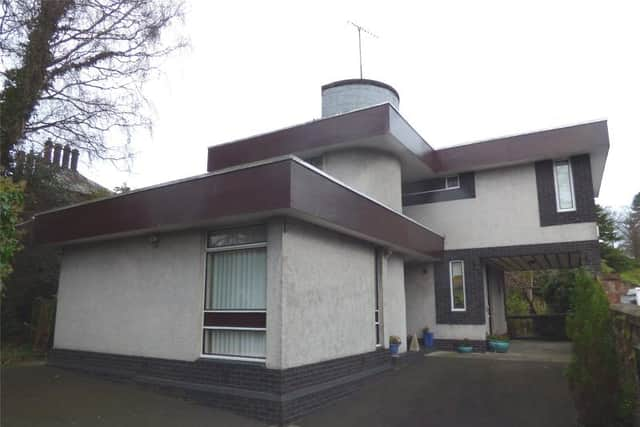

1960s John Copeland designed property, Dumfries
Picture: www.cumberland.co.uk
Despite being a fairly unfashionable building style, modernism has seen something of a renaissance in recent years and when an original modernist home hits the market, it is sure to get a lot of interest.
Which is what can be expected from this property, 1 Hill Street in Dumfries.
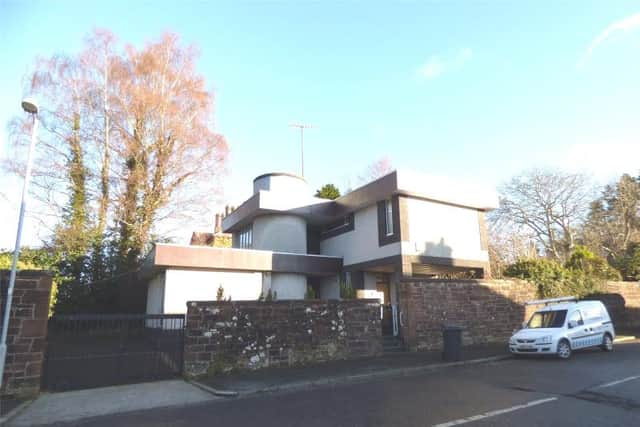

Advertisement
Hide AdAdvertisement
Hide AdThe home is on the market with Cumberland for offers over £220,000, and is described on the estate agent’s website: “Situated in a substantial corner plot off the main arterial route into Dumfries, this architecturally-designed detached house provides spacious family accommodation within walking distance of Dumfries town centre.”
Although it sounds unassuming now, when the home was first built it caused quite a stir in the area thanks to its unique, bold design that was seen as futuristic.
Picture: www.cumberland.co.uk
The clean lines and geometric shapes of the property are in stark contrast to the red sandstone buildings in the rest of the street.
This property, designed by local architect John Copeland, won an award from the Royal Society of Architects as Best New House of the Year in Scotland. Copeland went on to design a new cathedral for Dumfries when the original burnt down, but this home is one of his few residential commissions.
The Pavilion, Coldingham Bay, Scottish Borders
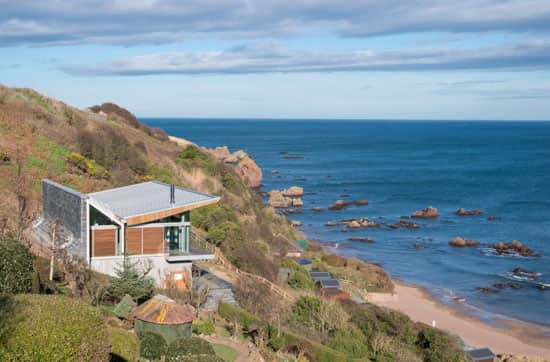

Picture: Sanderson Young/WowHaus
The Pavilion is a modernist home constructed on the site of a former Edwardian pavilion in the Borders, and was on the market in 2015.
Built in steel with a Shucho glazing system and offering stunning, uninterrupted views, the property was built to make the most of its position.
Picture: Sanderson Young/WowHaus
The double storey build overlooks the bay from all of the rooms, which include a reception, kitchen, dining room, living room, four double bedrooms, bathroom and a spacious terrace.
The steel and concrete used in the build give it a sleek looks and the open-plan living spaces are contemporary and inviting.
Gareth Hoskins designed home, Ladybank, Fife
Picture: The Modern House
Advertisement
Hide AdAdvertisement
Hide AdAlthough built in 2002, this modernist home looks brand new and is located within what the historic walls of a former fruit garden of the former grounds of Kinloch House, at the foot of the Lomond Hills.
Clean lines and lots of glass are used in this home, and the design is said to be inspired by Mies van der Rohe's Barcelona Pavilion.
Picture: The Modern House
Inside the open-plan layout has lots of wooden accents, stark white walls and understated flooring.
There's three bedrooms, including a master suite with bathroom, dressing area, an 'elliptical room' - a circular space that was used as a music room - and an open plan living/dining/kitchen that has full height windows.
Cornelius Armour-designed art deco Luma Tower, Glasgow
Picture: Purple Bricks
Formerly a light bulb factory, the Luma Tower is one of the best preserved art deco buildings in Glasgow, which is why it is category B listed.
It was developed into flats in the early 90s after a period of sitting empty.
Although demolition once loomed, the building is now home to 43 flats, including this two-bedroom flat which came up for sale earlier this year.
A further 12 homes are in a 'creative reproduction' of the building's style, are located to the rear of the original property.
Picture: Purple Bricks
Advertisement
Hide AdAdvertisement
Hide AdWith an interior suitable for magazine's (the flat appeared in 25 Beautiful Homes and Ideal Home), the structure maintains the 1930s feel whereas the interior is a lesson in modernity with many design classics and retro prints.
Art deco home, Edinburgh
Picture: Truscott Property
The house at 102 Morningside Drive is located on a large corner plot in one of Edinburgh’s most desirable residential areas, but it is the design that may catch some buyers’ eye.
The Art Deco home is striking and, although the house has been modernised and extended, it has been done so in a sympathetic way.
Picture: Truscott Property
The extension is to the side and back of the home, and offers the new owners flexible and spacious accommodation which comprises a hallway, south facing living room, kitchen/diner, five double bedrooms, a shower room and family bathroom.
Features include a wood burning stove, large windows which make the most of the garden and Pentland Hills views, modern fittings and plenty of storage, including an attic.
It came on to the market earlier this year for offers over £595,000 with Truscott Property, and would make an ideal family home in one of Edinburgh's most desirable suburbs.
1960s modernist property in Ayr, South Ayrshire
Picture: Galbraith
Original built for the Provost of Ayr, this home is a fine example of 1960s design, and was on the market in 2015.
A two-storey build with a steel frame, insulated walls and copper cladding, the home is definitely distinctive.
Picture: Galbraith
Advertisement
Hide AdAdvertisement
Hide AdInside the spacious living room has been preserved to its former glory, with full height windows and wood-clad ceiling.
The rest of the home has been updated, but is still maintains the charm of the original build.
Pitcorthie House, Colinsburgh, Fife
Picture: Unique Cottages
This Fife holiday-let, close to St Andrews, is the result of a design by architect Trevor Dannat and dates back to 1968.
Situated in the grounds of a private estate, the home is available to rent and has maintained many of the original features of the era.
Sleeping eight people, the property has wooden ceilings, large windows, stone walls (decorated with large art canvases) and a large open fire.
Picture: Unique Cottages
The property consists of an open plan reception area, kitchen, dining area, four bedrooms (one en-suite) and a shower room.
Outside guests can enjoy a round or two on the tennis court, whereas kids will love the tree house.
And finally...
Klein studio, Selkirk, Borders
Picture: Jonathan Oldenbuck, Wikicomms
Although not a home (and in a state of disrepair), it’s easy to see that this building is something special.
Advertisement
Hide AdAdvertisement
Hide AdBuilt by Peter Womersley for Bernat Klein as a studio, the abandoned property has been sitting empty for years.
Located in the Borders, and adjacent to Klein’s home - which was also designed by Womersley - the studio was commissioned by textile designer Bernat Klein s a workspace for design, weaving, exhibiting samples and business meetings.
Picture: Bernat Klein studio, Jonathan Oldenbuck Wikicomms
The late modernist design, which is set over two storeys, has contrasting structural elements such as the bold horizontal joints and vertical framed glazing.
The studio design displays elements of Frank Lloyd Wright’s Falling Water, the seminal project which Womersley himself admitted inspired him to take up a career in architecture in his teens.
adSlot.finalize(" ads');