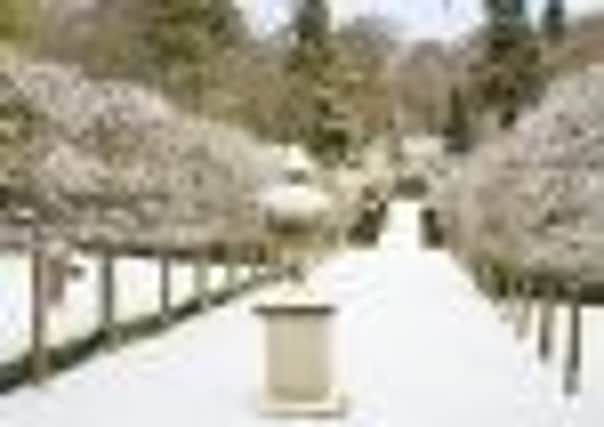Gardens: Portmore, Eddleston in the Peeblesshire hills


Despite the belt of mature trees, including oak, beech and redwoods, which line the mile-long drive, this is an exposed site. Winds regularly batter the glen and snow falls early, often lying until the end of February. Sharp frosts appear out of the blue as late as the middle of May and there is a significant rainfall.
So when, 22 years ago – after renovations on the house partly designed by architect David Bryce – it was time to think about the garden, the project was dictated by the climate. Top priority, Chrissie recalls, was the need to establish structure to create interest during the winter months and protect other plants.
Advertisement
Hide AdAdvertisement
Hide AdThe layout was also influenced by the need for the scheme to sit sympathetically in the context of the landscape of the Borders and as part of a rural farming estate and its surrounding woodlands.
The resulting classical design combines elegant, understated stone sculpture with varieties of plant structure to allow a seamless transition between the surrounding woodland walks and the formal garden. Fundamental to the design is the use of “certain tried-and-true plants to tie everything together”. These include yew, box and variegated holly, Ilex aquifolium “Golden King”, and “JC van Tol” in shrub and topiary form.
Work started on the sloping, south-facing walled garden, where an abandoned glasshouse with trees emerging from a shattered roof presided over waist-high grass and crumbling walls. “I had no gardening experience but I knew I had to start here as it was the only rabbit-proof area,” says Chrissie. “All I had done was grow plants in pots in Hong Kong.”
While plans were made to restore the Italianate grotto inside the glasshouse, where rows of brightly coloured plants including a vast array of pelargoniums are housed, Chrissie began work.
Armed with books and magazines backed up with advice from friends, “some who knew more about garden design than others,” she began by laying out a central border backed with a yew hedge, now 8ft tall, on either side of a wide grass path that takes you from the foot of the slope to the glasshouses.
Although the soil varied in different places and was generally easy to work, patches of heavy clay made choosing the right plants a challenge, and much trial and error was involved. It was only later that Chrissie discovered the benefits of the metal railings at the foot of the walled garden, installed to allow the frost to roll out without getting trapped inside.
Her next move was the introduction of a striking east-west allee of pleached lime, Tilia platyphyllos rubra, punctuated by raised urns at each end: this works particularly well in winter when the red lime stems stand out against the snow or frost. Equally appealing are the shadows cast by the lime trees that fall on the snowy ground.
The tall, rounded terracotta urns, purchased at the RHS Chelsea Flower show, remind Chrissie of similar ones inherited from her grandmother. These now stand in beds in front of the glasshouses.
Advertisement
Hide AdAdvertisement
Hide AdModestly describing this early masterstroke as “a fluke, the way many garden designs are,” Chrissie admits the creation of the avenue achieved her central aim of neatly cutting the garden in half horizontally, effectively hiding the top half from the lower half, allowing the garden to unfold in a series of surprises.
With the skilled help of head gardener Ken Kennedy, work progressed to the planting and furnishing of the background checkerboard of eight distinct but symmetrical squares alternately laid down to open lawns, formal topiary or trees. The first square to burst into life when the snow melts features a statue of Flora, the goddess of flowers, framed by a ring of Malus, while another is furnished with a locally commissioned rounded metal arbour. This is also used to support plants in summer.
Winter drama is especially evident to the west, where a formal box parterre is given height and structure by the addition of box spirals. Topped with balls, the yew pyramids are designed to resemble “slightly quirky” thistles, an echo of the thistle topiary in the corners of the garden and in the landscape. Their shape is reinforced elsewhere by metal teepees made by the local blacksmith, which double as plant supports in winter.
In summer the “pick and eat” potager backed by a gardener’s bothy takes centre stage, “although some years it is so wet we only manage to sit out once”, she laughs. The elegant wooden pergolas which flank the door were made to Chrissie’s design by a local joiner.
Capitalising on her passion for structure rather than plants, Chrissie embarked on her most recent project, a water garden on the west-facing slope above the walled garden. Here colour comes from red-stemmed Cornus alba, kept fresh by cutting it back by a third each year. Equally valuable are the dried seed pods of honesty, Lunaria annua, backlit by the winter sun. Scent comes from the yellow flowers of mahonia Charity, a shapely plant grown both in the water and walled garden.
Their success reinforced the concept of growing basic plants able to withstand the rigours of the Peebleshire climate. “It is the only practical option,” Chrissie says, “and now I have understood this, hopefully we will lose fewer plants and this part of the garden will establish faster.”
Portmore, Eddleston near Peebles is occasionally open under Scotland’s Gardens Scheme and also by appointment between June and September, www.gardensofscotland.org