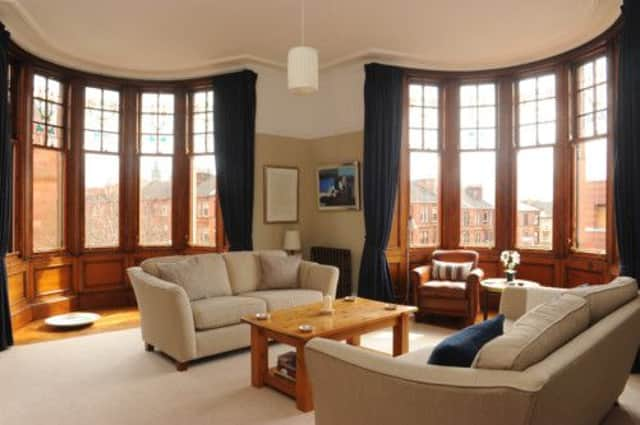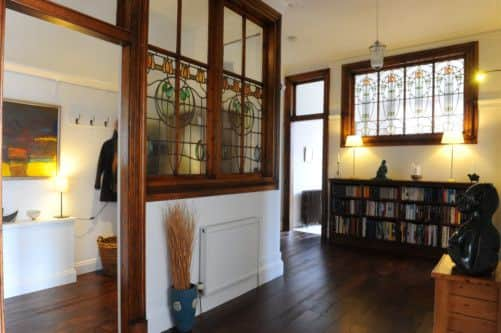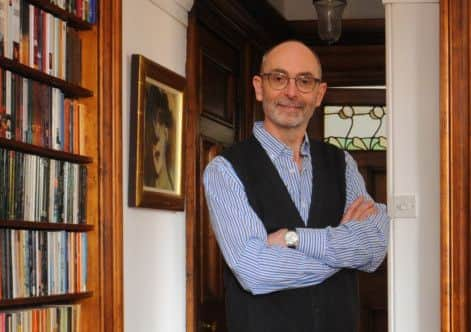At home with John Kingsley and his wife Moya Cove


WALL space is vitally important to artist John Kingsley. In fact, it was the abundance of it in his second floor flat at 32 Highburgh Road in Glasgow’s West End that attracted him and his wife to the property three years ago. That, and the profusion of original stained glass windows and period fireplaces.
Built in 1902 for university professors, this B-listed, Edwardian, red sandstone tenement is rife with architectural and historical gems – from the exquisitely tiled stairwell and stone steps that lead up to this elegant three-bedroom apartment, to the plethora of preserved stained glass found within, some of which has echoes of Charles Rennie Mackintosh.
Advertisement
Hide AdAdvertisement
Hide AdJohn, a Glasgow School of Art graduate who taught art at King’s Park Secondary School before becoming a full-time artist 15 years ago, and his wife Moya Cove, who works in education and training, moved from Argyll back into Glasgow’s West End in August 2010. It was the wealth of character and potential that captured their imaginations with this flat, a stone’s throw from the city’s renowned Byres Road.


“It was the functionality of the flat that attracted us,” confides John. “It has an exceptional character to it and unique proportions which we felt could be enhanced, and it afforded great potential for showing our art collection.”
He adds: “A lot of it was in its original Edwardian state. None of the woodwork had been painted, which was a big challenge to us in terms of how to upgrade it without losing or sacrificing its inherent quality. It had to be judiciously done. We took a long time to decide how to go about it.
“Some things had been successfully done, for instance the sash and case windows had been refurbished, and the period style cast iron radiators had been put into many of the rooms. But the hall and the kitchen were the areas that required most of our attention.”
A warm welcome embraces you as you enter the main reception hallway today, with an imposing dark oak floor contrasting with floor-to-ceiling white-washed walls, broken up only by a smattering of delightful artworks and a collection of internal stained glass windows that filter light through.


Doors off the hallway lead to the lounge, formal dining room, three bedrooms, bathroom, and a large cloakroom that in turn leads into the new kitchen and utility room. The cloakroom is an interesting space, with a wall of stained glass looking into the central hallway.
“We suspect the cloakroom was used as a servant’s room originally,” says John. “When we bought the flat the cloakroom had two doors into it, which meant it was a rather redundant space, so we blocked off one door, and built a bookcase into the door frame on the other side. It is now a better space.”
He adds: “The hall walls had original wooden slats with paint-clogged hessian in between, which literally fell off when we touched it. We had to take it all off and get the walls re-plastered, though that gave us the opportunity to put in a wiring system for picture lighting. We put down the dark solid oak floor and painted over the skirting boards and picture rail, which created a fresh wall to hang paintings on, but also enhanced the dark wood of the doorways that remained. The dark floor unified the whole space.”
Advertisement
Hide AdAdvertisement
Hide AdWhile John created the bookcase on the reverse of the cloakroom himself, he commissioned the joiner who installed their kitchen to build a substantial bookcase for the hallway that mirrors the size of the stained glass above.
“The previous owners had a sofa in the hall, but we thought we would make a feature of the space with a bookcase and lighting,” he says. “I measured the height of our books, drew up a design, e-mailed it to the joiner and he built it. We stained it to match the doors and waxed it. The hallway has been amplified to become like another room to us.”
The kitchen was similarly reinvented, with the original Edwardian units being sent to auction, the walls being re-plastered – giving way to another lighting installation – and German cream units being toned with quartz worktops, a grey glass splashback which reigns over the five-ring range cooker and a Porcelanosa tiled floor.
The result is fresh, contemporary and inviting. The pulley was moved into the adjoining utility, which was also given a makeover. The couple’s art collection which peppers the walls, and the addition of a burr elm table and two designer radiators, make energetic statements against the white-washed walls.
“We re-did the kitchen within the first six months of moving here,” recalls John. “We installed a new combi-boiler too. We wanted the kitchen to be as light and airy as possible. We just love it.”
Each of the apartment’s three bedrooms feature white-washed walls and period fireplaces. Farrow & Ball’s Hardwick White has been applied to the dining room panelling and walls, and the formal lounge, which benefits from attractive double bay windows.
Both classically finished reception rooms have original Victorian-style fireplaces, and provide perfect backdrops for John’s artwork – and those of his contemporaries. John entered teaching after graduating from art school, though always painted in his spare time, holding successful solo exhibitions from the early 1990s.
He started painting full time in 1997 and now regularly exhibits at the Fraser Gallery in St Andrews and with the Paisley Art Institute. His work is held in many public and private collections throughout the world, including those of the Duke of Edinburgh and the Royal College of Surgeons and Physicians in Glasgow.
Advertisement
Hide AdAdvertisement
Hide Ad“There has been a sea change in the art world in the last 40 years,” says John. “As people have become more affluent and put more thought into their interior spaces, there has been a move towards buying original art. Art has become more affordable and picture framing is more attractive.
“Many people know me for my French landscapes, but I also have a more experimental side and enjoy painting abstracts.”
John’s experimental side and artistic hand is found in abundance throughout his home whose walls sing beneath his colourful canvases.
2/1, 32 Highburgh Road, Dowanhill, Glasgow is for sale O/O £375,000 through Corum (0141-357 1888, www.corumproperty.co.uk)
John Kingsley’s work (www.jkingsley.com) will be exhibited at Gullane Art Gallery, East Lopthian, 11 May-2 June; the Paisley Art Institute, 11 May-16 June; the Fraser Gallery, St Andrews, during August and September.
My favourite things
Which artist has inspired you and your work?
William Johnstone. He was a Selkirk-born artist and a great unsung hero of Scottish abstract painting.
What is your favourite subject to paint?
I have had a long love affair with the landscape of Provence – the light, the earth, the rich greenery of the vines, the villages and shadows.
Do you have a favourite restaurant?
Epicures in Hyndland. It is half way between the flat and my studio. We go every Saturday before our Pilates class.
Where do you like to holiday?
Advertisement
Hide AdAdvertisement
Hide AdAmsterdam, particularly in the winter. It has the most fantastic art collection and we can’t wait to return to see the new Rijksmuseum.
How do you relax?
Golf. I play every week in the summer at Balmore. I am working on some golf paintings for the British Women’s Open in St Andrews in August.