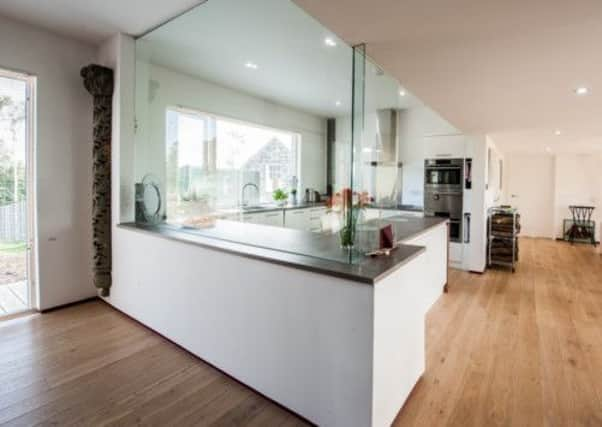Architect had only himself to answer to on barn conversion


So when he set out, with the assistance of his colleague Louise Hunter, to renovate a ruined Dutch barn and convert it into a house for himself and his wife Carol, he had a clear plan of action.
He says: “I am interested in what I refer to as architectural archaeology. That is to say, I like a building to retain certain elements which reveal its history. My first professional job in architecture was with two architects who worked in the south of Spain. They were brilliant at re-using things with great flair and imagination, and that has been extremely influential to me throughout my career.”
Advertisement
Hide AdAdvertisement
Hide AdDouglas and Carol are not new to self building. They previously renovated a stable block, which is right next door to the barn, and they lived there happily for many years. The Stables won two architectural awards from Aberdeenshire Council, gaining distinction in both conservation and change of use categories. And the Dutch Barn has just won an award from the Aberdeen Society of Architects.
Douglas has multiple sclerosis, which affects his mobility, and the decision was taken to build a new place without stairs that would be easily accessible. There were other key considerations. Douglas says: “Comfort in a house is a great quality, whether you live in an 18th century mansion house or a 19th century urban house. The temperature of a building greatly impacts on how you feel. Equally important is how it looks out on to the landscape.”
The barn was constructed in 1933. Its sturdy, steel frame afforded capacity for a massive span and provided a simple square shape for the house. There were also four original timber portal frames running from east to west which have provided basic structure for the new house. These are hidden, but exposed steel braces arc through the sleek minimalist interior, hinting at the building’s more utilitarian past.
Inside there is a large, open-plan living space, a master bedroom, two bathrooms, a utility room and two studies which also serve as guest rooms. The contemporary, white kitchen has a partial glass screen affording some sound proofing. This glass reflects images of their former home, the Stables.
The entire structure has been assembled from a rather industrial palette of materials. Corrugated steel cladding covers the outside of the house and is topped by a steel roof. There is even an outside light that resembles a parking bollard and modern amalgam has been incorporated into the covering of the south-facing deck.
Carol has always been influenced by Scandinavian design and strives to keep the house clear of clutter. In her opinion there is only one way to do that. “I like to have lots of storage space. Basically most people have loads of stuff, so if you strive to be minimalist, it’s really a question of making sure there are places to put it.”
All the doors within the house are painted bright red, and slide open and shut. “I’ve always liked sliding doors,” says Carol. “To me they are like Japanese screens; you can have them half open and you get a glimpse of a room without having an actual open door.”
Two glass alcoves stick out from the master bedroom. These provide a comfortable place to rest with pleasing views across fields. There are plans to plant a wild flower meadow as well as a more formal garden.
Advertisement
Hide AdAdvertisement
Hide AdAnother innovation was inspired, unexpectedly, by an airport. Redundant steel braces have been retained as pillars. One of these supports the television set and a storage box. Douglas says: “When a property has extensive glazing, finding somewhere to put the entertainment system is a challenge. This solution came to me in an airport lounge when I was waiting for a flight.”
A further steel column provides a good hanging place for a painting. Carol says: “We saw this technique in a gallery in Germany and it works really well in a domestic setting.”
Structural steel columns are used as a place to display photographs. This is an additional idea which seems to be working well. Douglas says: “I really like the way each photograph can be seen only from particular angles. It adds extra interest.”
The incorporation of old materials can also be found in the front porch, where old wooden boards and wooden pegs have been taken from farm buildings on the estate and are now used as a backdrop for hanging coats. Discreet metal pegs have been placed under the wooden ones so any weight can be safely borne without inflicting damage.
The Forrests plan to stay in this house long term, so they are not quite finished creating their perfect home. Just the other side of the covered wooden walkway at the entrance to the front door, are two rooms yet to be completed. One of these will serve as a storage facility, while the other is being converted into a so-called endless pool.
“We both love to swim and the plan is to install a kind of water treadmill which allows you to swim against a variable force. We are designing it so it will look out on to the fields beyond,” says Carol.
The transition from an old traditional building to modern state of the art surroundings has been successfully undertaken. Douglas says: “It’s a really wonderful house to live in. We love it inside and out. I can sit here in pleasant surroundings looking out to the west with a wonderful view while I speak on the telephone or work on my computer.”
• Acanthus Architects (www.aadf.co.uk)