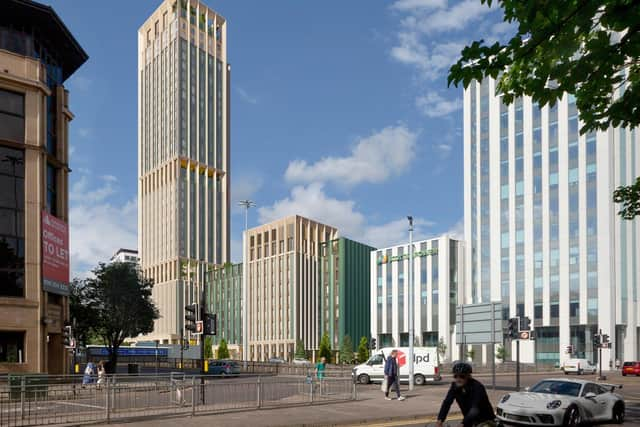Plans submitted for 36-storey student tower block that would be Glasgow's second tallest building
The planning application for a 36-floor student flat block, which would stand 114m high, has been submitted for the site of Portcullis House at Charing Cross.
A second building of ten storeys is also proposed, with the two tower blocks to be built at the former HMRC building on India Street.
Advertisement
Hide AdAdvertisement
Hide AdDeveloper Watkin Jones Group said the development would create 784 student beds in total. The new development would be called ‘The Àrd’ if approved by Glasgow City Council.


The city’s tallest building is the 127m-high Glasgow Science Centre tower.
The planning application would regenerate the brownfield site, partially demolishing the existing former HMRC building and proposing the part-retention of the existing concrete frame.
The development would also provide the charity, Glasgow Social Enterprise Network (GSEN), with a new home as it would occupy a ground floor unit free of charge.
Developers say the two new towers will “help to address a recognised chronic undersupply of student accommodation in Glasgow”.
The number of full-time students in the city’s five higher education institutions is anticipated to rise from more than 75,000 full-time students in 2021/22 to more than 96,000 in 2026/27 as universities continue with their expansion plans.
Developers say the redevelopment of the site will form a “significant part of an overall renewal of the west end of the city centre, acting as a catalyst for change and enhancing the vitality of this part of the city”.
A sky lounge on the top floor of the taller building will provide a viewing deck for far reaching views of the surrounding cityscape. These will be used for pre-booked institutional, civic and business type events.
Advertisement
Hide AdAdvertisement
Hide AdDevelopers claim the development will feature publicly accessible open spaces, and a variety of trees, shrubs and herbaceous planting. Public realm works to be undertaken around the building will provide additional outdoor amenity and activation of the streetscape.
Watkin Jones has extensive experience of working in Glasgow, completing ten managed student accommodation developments since 2011, and delivering just under 4,000 student homes in the city to date.
The Àrd scheme has been designed by Hawkins Brown – a local firm that has previously carried out the regeneration of Custom House Quay and Carlton Place for Glasgow City Council.
Iain Smith, planning director of Watkin Jones, said: “This exciting development at The Àrd will regenerate a brownfield site bringing vitality to this part of the city, providing high-quality and much-needed student homes, in addition to greatly increased public realm.
“It will help to address a chronic undersupply of student accommodation, as well as repopulating the city centre and benefit local businesses as part of an overall renewal of the west end.
“We are delighted to welcome Glasgow Social Enterprise Network who will accommodate space in the building, should it be consented. This organisation will support the delivery of the next generation of entrepreneurs, also working with those students living in the building.”
Glasgow Chamber of Commerce chief executive Stuart Patrick told the BBC: “Delivering high-quality student homes will address this increasing demand and will also serve to retain skilled young people in the city as well as regenerating the city centre, which is a key aspiration of the city council."
Comments
Want to join the conversation? Please or to comment on this article.