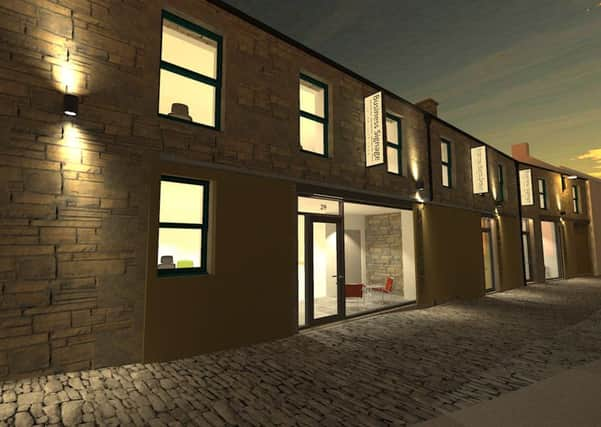Dundee architect draws up plans for city design hub
This article contains affiliate links. We may earn a small commission on items purchased through this article, but that does not affect our editorial judgement.


The architect has submitted a planning application to transform a 19th century building in Tay Street Lane Mews into a contemporary business hub housing some of the city’s freshest creative talent.
The project, to comprise three studios, will see Andrew Black and his team relocate from the practice’s current Perth Road base to the site, which is built against part of Dundee’s historic old town wall.
Advertisement
Hide AdAdvertisement
Hide AdBlack said: “We are extremely excited about the plans, which will position us in the heart of Dundee’s Cultural Quarter, just a few minutes’ walk from the Waterfront.
“We are proud to be part of Dundee, the Unesco City of Design, and see our move as an investment in our city, echoing its passion for both creativity and regeneration as a whole. The design of the mews is also an excellent opportunity to showcase the design skills and capabilities of the practice.”
Work on the scheme is set to begin early next year, with completion targeted for May.
