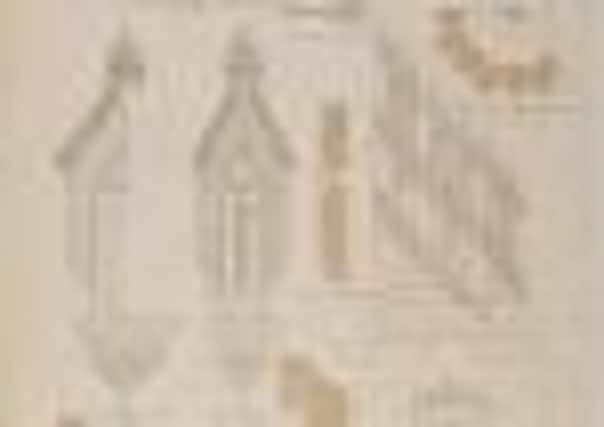Wallace Monument blueprints restored


• Original drawings and plans for Monument restored
• Plans, which date back to 1862, kept in Stirling Council Archives
The architectural drawings and plans of the famous Stirling monument, by John Thomas Rochead, have been saved after they became soiled, torn and hard to read.
Advertisement
Hide AdDating back to 1862, the plans were produced by Edinburgh born architect Rochead in response to a competition for the design of a national monument. The plans have since been preserved at Stirling Council Archives.
But staff at the archives noticed that over the past 150 years the plans had become grubby and the more fragile ones were in a delicate state. They were then sent in their original folder to the Scottish Conservation Studio at Hopetoun House, South Queensferry where the tower’s plans were assessed by a specialist team and work began on their conservation.
Helen Creasey, paper conservator at the studio said the plans needed to be cleaned, and straightened with a method of using Japanese tissue.
She said: “The Wallace Monument plans had been folded and gathered into a binding, making them difficult to access and read.
“After cutting them out of the covers we were able to treat them to improve their condition. Some of the plans were heavily soiled, after the dirt was removed they looked much brighter.
“Three of the plans, which had tracing paper adhered on top of a soft thicker paper, had very crumpled and torn ends. “These three took a considerable amount of time to clean, straighten and repair using Japanese tissue and wheat starch paste.”
Advertisement
Hide AdThe 18 cleaned plans were returned in a new acid-free folder, individually housed in an archival quality sleeve to allow them to be easily handled and to been preserved.
Pam McNicol, council archivist added: “We are delighted to be able ensure that these wonderful plans are conserved for posterity as part of our ongoing programme of preservation and care for the council’s historic records.
Advertisement
Hide Ad“The plans are superb and show the lay out of the building from foundations to the intricate detail of the carvings on the walls and lantern. “We hope that anyone interested in the monument will come and see the plans. All visitors to the archives receive a warm welcome and whatever assistance they require from our friendly and knowledgeable professional staff.”
The famous landmark’s plans and all other archival material are available to view free of charge at Stirlng Council Archives on Borrowmeadow Road, Springkerse Estate.
The Monument, on the summit of Abbey Craig hill, near Stirling in Scotland, commemorates 13th century Scottish hero Sir William Wallace. The tower was constructed following a fundraising campaign, which accompanied a resurgence of Scottish national identity in the 19th century.
The Victorian Gothic style tower, which cost £18,000, is 67 metres high and has a 246 step spiral staircase running up to the top viewing platform. Despite the cost, the contractor for the monument became insolvent during construction and Rochead never received his fees.