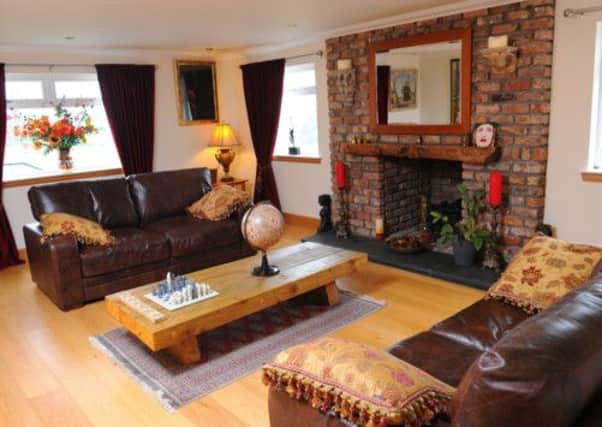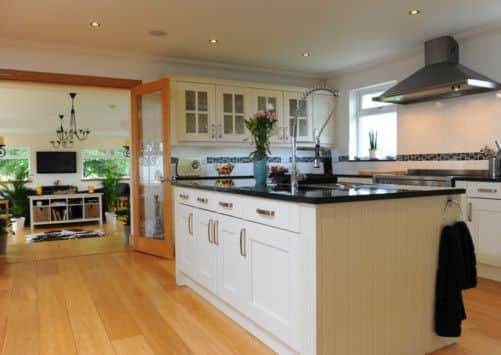Self-build Newton Mearns home is a grand design


Drew Paterson knows property. Having refurbished many houses over the years, he had one ambition left – to build his own. He got that opportunity when he bought a smallholding at Pilmuir Holdings on the outskirts of Newton Mearns, Glasgow, seven years ago.
A dilapidated bungalow and a range of old outbuildings stood within the 1.2-acre plot, but Drew wanted to knock them down and build a striking one-and-a-half storey family home that took advantage of the views over the city and beyond. However, his vision went further. Drew designed the house himself but included a basement level which would create an impressive three-storey house that boasts a dedicated cinema room, a gymnasium with solarium and shower, study, laundry room, WC and plant room on the lower level. The ground floor has a formal lounge, Drew’s office, open-plan dining kitchen, a stunning garden room and WC, while the first floor has four bedrooms, all of which are en-suite, with the master also having a large dressing room.
Advertisement
Hide AdAdvertisement
Hide AdLooking at Pilmuir Lodge today, it is clear to see why Drew is proud of his achievements. His attention to detail and dedication to create a home of substance is to be commended. He installed a ground source heating system, with underfloor heating on all three levels. An engineered oak floor runs throughout the ground floor, with a mix of Spanish granite and stone tiles used in the bathrooms and laundry. Granite has been used extensively, on the kitchen worktops and Jacuzzi bath surrounds, with some bathrooms featuring granite shelves and windowsills – he even designed a WC around an antique Charles Rennie Mackintosh tile he bought on eBay.


All doors, skirtings and facings are finished with oiled oak, while the house is also fitted with a state-of-the-art television and sound system, and energy efficient lighting. In addition, Drew built a substantial double garage, with large storage room and a one-bedroom flat above. This building enabled Drew, who is an electrician to trade, to be on site to project manage the build from start to finish.
“It took me about six months to get planning permission to demolish the old house and another 18 months to obtain permission to build the new house,” says Drew, who shares the house with his partner Anne, son Blair and daughter Lynsey. “It made sense for me to be here full-time, so I built the garage first and moved into the flat above in 2007 as I knew it would take a couple of years to build the house. It is technically a one-and-a-half storey house but we decided to dig down, just as they do in countries like Canada and Portugal to create the lower level. I laid the foundations myself and used local tradesmen throughout the build. I did all the tanking myself too as I wanted it done properly – that is almost the most important part of the house, aside from the structure itself.”
Entering Pilmuir Lodge through the large entrance porch, there is a spacious 26-foot-long central hallway from which all the main rooms and hand-made oak staircase lead. All of the doors feature diamond-cut glass, with one set of double doors bearing a thistle engraving which matches the bespoke ceiling rose over the stairwell. The formal lounge is a tranquil space with the fireplace, built of reclaimed Victorian brick, forming the focal point. Sitting between two large brown leather sofas is a railway sleeper coffee table that Drew bought via an ad on Gumtree, while the walls are decorated with some of his collection of artwork.
“I sourced the fireplace bricks from the Glasgow Brick Yard, got the elm mantel from a reclamation yard in Kincardine and used Welsh green slate for the hearth,” says Drew, who operates his car repair garage within Pilmuir Holdings. “I am a mad auction hunter and buy furniture and art at auction. I got the 1930s bronze light fitting for the hallway from an antique shop in Dunkeld. I feel that you really need to search for things to finish a house properly.”
He sourced the kitchen direct from a manufacturer in Newcastle – the off-white matt units sit beneath a Star Galaxy granite worktop – while the sink, complete with extendable tap which came from Portugal, sits within a central island. A large dining table rests in a bay which has views on three sides. Double doors lead into the 31-foot-long garden room. As one would expect, it also has fantastic views. Three black leather sofas frame a 50-inch wall-mounted television, while a grand piano and large cow hide rug are dwarfed within the space. Double doors open onto the patio, which is laid with Indian sandstone.
Upstairs, each bedroom has its own en-suite, with the main family bathroom – which is finished with Travertine – being a Jack and Jill en-suite to one bedroom. The master suite boasts an equally indulgent bathroom with a Duravit Jacuzzi bath encased within a granite surround, and a wet room-style rain shower that lights up blue when flowing.
“This is essentially my bathroom, though Anne likes to use the bath,” says Drew. “I chose the black tile as I wanted it to be different to the other bathrooms. Blue light always works well in a bathroom.”
Advertisement
Hide AdAdvertisement
Hide AdOn the lower level, the cinema room and gym both have the wow factor. The cinema room is completely sound proofed, with a 7.1 surround sound to give it that cinema feel. Drew designed the room with a stepped platform, so viewing from both sofas is unrestricted, while velvet curtains framing the screen and low-level lighting maintain that at-the-movies vibe.
Outside, Drew, who is the only Scottish breeder of Portuguese Water Dogs, has created an orchard filled with fruit trees, and has two paddocks for Sunny, the donkey, and Piggy, the pig. While Drew enjoys the lifestyle at Pilmuir Lodge, he says the house is now too big, which is why he is selling with a view to downsize and hopefully build a smaller place nearby.
“The house has more than met my expectations,” he says. “I wanted to build a house that was functional, comfortable and just a nice big family home. I have achieved that. It has great space, but is still homely.”
• Pilmuir Lodge, 7 Pilmuir Holdings, Malletsheugh Road, Newton Mearns, Glasgow, is for sale at o/o £850,000 through Corum (0141-639 5888, corumproperty.co.uk)