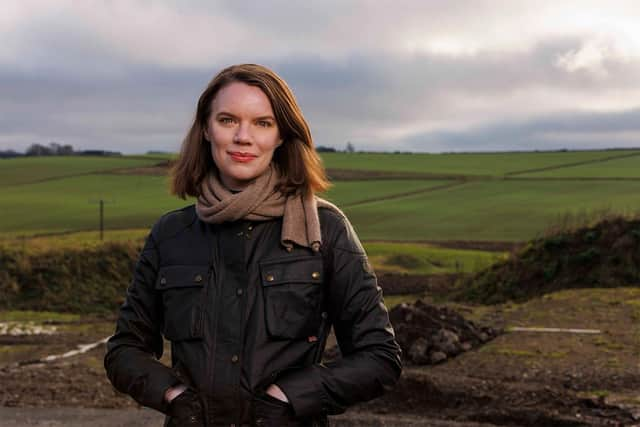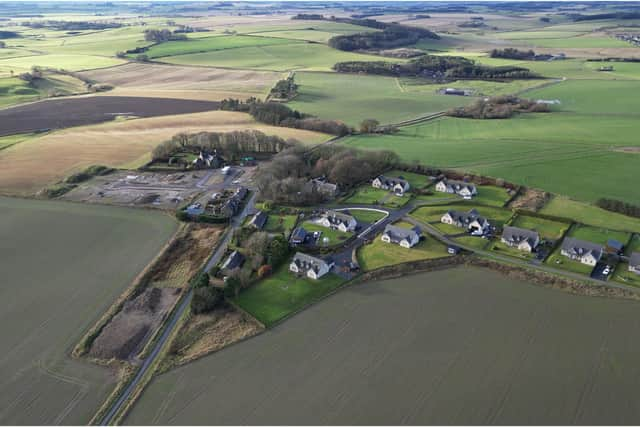Property interview: creative director of Churchill Homes Aimee Pirie
How did you start your career?
I graduated in 2012 in architecture, and then came back up to Aberdeen to work in an architectural practice called Covell Matthews.
My father, Gordon Pirie, started Churchill Homes in 1989, and I joined the company in 2019, so we are now working together.


Advertisement
Hide AdAdvertisement
Hide AdHe has always insisted that each Churchill Homes’ development is different – the house types are not really replicated – so each site will have its own character and qualities.
What are you currently working on?The Caim Collection is a small hamlet of homes at South Ythsie in Aberdeenshire which we have just launched to the market.
The company previously built larger houses on an adjacent site, North Ythsie, which is now complete and sold out.
The ten homes I designed for the new site are in three different house types, which I hope means there is something for everyone.


What was your inspiration? Caim is a Scots Gaelic word that means protection – an invisible circle around you which should make you feel safe and loved. And I felt that in designing a home that was really important. A home should be a place you retreat to that makes your life easier. I also thought about what I would like, for each of the different designs. I really wanted to get somewhere that I would love to live in, not just the aesthetics but the functionality of it.
You have to get the basics right and balance open-plan and more formal spaces but also the practicalities. Each house type has a little vestibule, for example. In the north east of Scotland it is often blowing a gale or snowing, so it is important to have a space to decant your soggy outer clothes and muddy wellies. It is important to have a utility room with an outside door, for easy access to hang out washing – these are all little things which will make your life a little bit easier.
Can you describe the three different designs? The Sheiling is on one level but has clearly defined public and private spaces.
On one side you have a big open-plan kitchen and a formal lounge, and then this links to the other volume of the house, which contains the four bedrooms.
Advertisement
Hide AdAdvertisement
Hide AdI hope it will appeal to a wide range of people, it is very different from your typical idea of a bungalow – because there are lots of reasons why you would want to live all on one level, whether you have small children or because you are older, for instance.
The Cottage is the most affordable, and the smallest house type here, but it still encompasses all the important aspects of our designs. It means anyone can have access to a home that is really functional. The downstairs bedroom is big enough to be a second sitting room or home office, and there are two bedrooms upstairs.
The Croft is a one and a half storey, four-bedroom house with large single garage which is connected to the house with a breezeway.
All three house types feature green roofs, which will help the biodiversity of the area too.
Describe the site South Ythsie was originally planned to have similar large houses to the North Ythsie site, but we rethought it to include smaller homes to create more of a natural community feel.
The north boundary of the site is a country road, and there are existing farm cottages, so we looked at the traditional vernacular to continue the aesthetic to blend in with what is already there.
We tend to keep our developments quite small and unique, so you are getting something that isn’t replicated in many different sites up and down the country.
What about energy efficiency? All the house types meet or exceed the regulations on insulation. The heating comes from an air source heat pump and there are photovoltaic panels, which is definitely important for how people want to live now.
Advertisement
Hide AdAdvertisement
Hide AdWhat stage of the build are the homes? At the moment we have two plots under construction, a Croft and a Sheiling house type, to give potential buyers an idea as they are new designs. But, after that, they will be built to order, to give customers input into floor coverings, tiles, kitchen finishes, so it allows them the chance to really personalise their homes.
South Ythsie is one mile from the village of Tarves and 17 miles from Aberdeen. Homes in the Caim Collection are priced from £366,000 for the Cottage, £466,000 for the Croft, and £592,000 for the Sheiling. See www.churchill-homes.co.uk