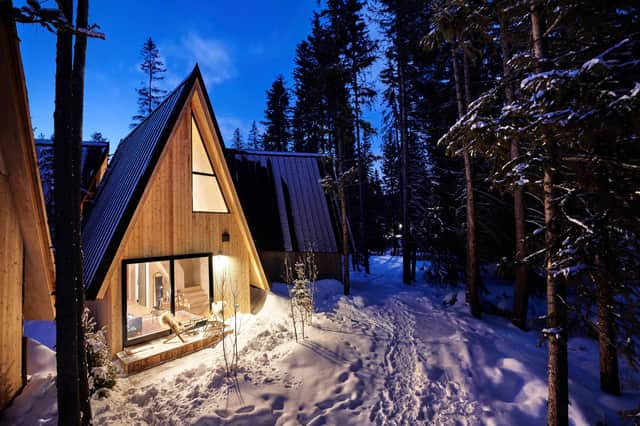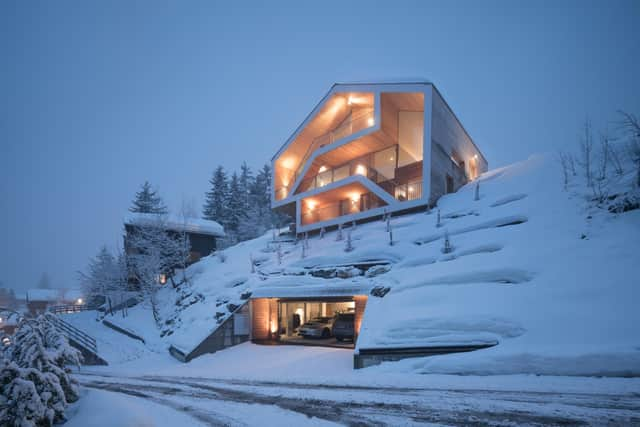Creative white spaces: quiet triumphs of domestic ski architecture


The skiing world is full of examples of large-scale, out-there architecture projects. Take CopenHill, for example, BIG Architects’ £500m-plus dry ski slope built around a waste-to-energy plant in Copenhagen, or Zaha Hadid’s Bergisel Ski Jump in Innsbruck, topped off with a tower that looks a bit like the bridge of the Starship Enterprise on a stick.
For the majority of snowsports enthusiasts, however, the most important architectural considerations are less dramatic and more domestic. Sure, it’s the big, showy, statement projects that tend to grab the headlines, but in the end it’s accommodation that has the power to make or break your ski season. The mountain environment presents a unique set of challenges, but necessity is the mother of invention, and a few recent projects have featured particularly intelligent designs for the snow-sliding life.
Advertisement
Hide AdAdvertisement
Hide AdA-Frame Club, Winter Park, Colorado Designed by Skylab Architects, the new A-Frame Club development at Winter Park ski resort in Colorado makes ingenious use of limited space. As with cars, burgers and just about everything else, Americans usually like to go big when it comes to skiing accommodation, but the folks at Skylab have broken the mould, creating spacious-feeling, mid-century-inspired cabins with relatively modest footprints of just over 40 square metres. The clue’s very much in the name in this case: the A-frames of the A-Frame Club are much taller and thinner than you might expect, and this translates into beautiful, high-ceilinged interiors – a kitchen and living room at ground level, with a mezzanine sleeping area above. Large, high windows let in plenty of light, so the cabins manage to feel bright and airy in spite of their size. (And if that doesn’t sound very cosy, don’t worry – they’re all equipped with stylish wood-burning stoves to hunker down beside.) www.aframeclub.com


Setsu Niseko, Niseko, Japan An enormous amount of thought went into the design of the new Setsu Niseko hotel in the powder snow paradise of Niseko, which officially opened its doors in December 2022. An award-winning collaboration between Singaporean architect Mok Wei Wei of W Architects, who dealt with the exterior, and Tokyo-based Field Four Design Office, who dealt with the interior, it occupies a spectacular site, flanked by the cone-shaped Mount Yotei and the ski slopes of Mount Annupuri. The attention to detail is impressive throughout, from the incorporation of paintings, sculptures, calligraphy and photography by local artists, to the consideration given to the journey guests have to make from reception to their rooms. However, this thoughtfulness is most evident in the way the views from the bedrooms have been optimised: the windows facing Mount Yotei were carefully positioned to frame the mountain like a painting, while, for the units facing the hotel’s internal courtyard, interior screens and blinds were designed in such a way that people can look out at the courtyard without being able to see into other rooms. www.setsuniseko.com
Horizon Neighbourhood, Powder Mountain, Utah Occupying a sloping site at an elevation of just over 2,700 metres, the Horizon Neighbourhood at Utah’s Powder Mountain was conceived as a retreat for creative entrepreneurs. Before the high-flying residents could move in and start creating, however, the architects – MacKay-Lyons Sweetapple of Canada – had to do some blue-sky thinking of their own. Their biggest headache? Building a house on a slope that routinely gets plastered with several feet of snow in winter will leave you with a structure that’s often partially buried by white stuff. Their solution? Raised walkways connecting the upper storeys of the houses to the slopes above. Thanks to this innovation, even when the ground floors are completely submerged, residents can still meet up in their shared courtyard for brainstorming sessions (once they’ve teamed up to clear all the snow from it, of course.) www.mlsarchitects.ca/summithorizonneighborhood
Villa Anzère, Anzère, Switzerland An alternative way of dealing with a sloping site is to go full Hobbit and burrow into the mountainside. That’s how SeARCH Architects of Amsterdam responded to the challenge of renovating an old-fashioned chalet in the Swiss resort of Anzère. When it was first built, the chalet had a steep driveway which led off the main road at the front of the building and curved around to a parking area at the rear – a slippery proposition in snow or ice. To make life easier for their clients, the SeARCH team excavated a garage at street level and then installed an elevator, linking it to the accommodation above. Très cool. www.search.nl/works/villa-anzere
