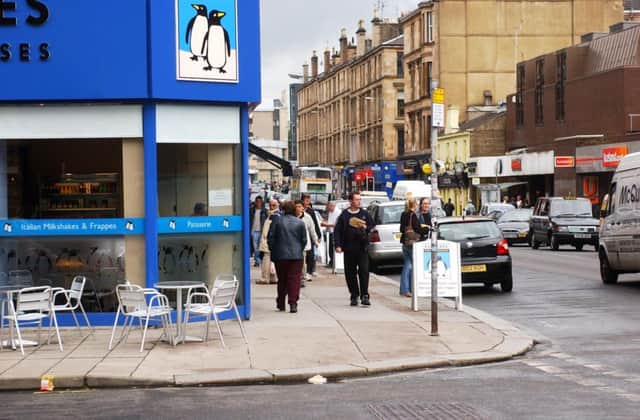Plans to transform Byres Road with greenspace and civic areas


The blueprint for Byres Road, one of the main arteries in the west end of the city, proposes a wide range of improvements to make it more pedestrian friendly.
A trial initiative could see car parking spaces on the busy street transformed into so-called ‘parklets’ - mini public seating areas - with blank or “drab” walls brought back to life with specially commissioned murals and art installations.
Advertisement
Hide AdAdvertisement
Hide AdThe masterplan also suggests creating three new civic spaces at various points in the street, described as a “gateway to some of the city’s key cultural assets” such as the Botanic Gardens and Kelvingrove Art Gallery and Museum.
However, in a 60 page report looking at the future of Byres Road, Glasgow City Council officials concede that it has suffered from the economic downturn with its streetscape deteriorating in recent years.
Now, the draft placemaking report looks to revitalise the area, with the creation of new pedestrian-friendly sections at the heart of the plans.
The most prominent redesign is earmarked for the Ashton Road and University area. What is at present a busy junction could, the report suggests, become an “attractive central civic space” that “projects a positive image of the west end” and provides a “welcoming arrival to Byres Road.”
It explains: “The site could be more open and interact with the street, allowing people to crisscross through the space and providing a social meeting point that relates to this busy junction.”
As part of the blueprint, it proposes working with the University of Glasgow so as to redevelop the car park at Ashton Road in order to provide a “fitting high quality gateway” to the campus.
The document also raises the possibility of creating a “feature civic space” towards the south end of the street at the so-called “Church Street triangle,” near the site of the former Western Infirmary, itself part of major redevelopment plans by the university.
Advertisement
Hide AdAdvertisement
Hide AdThe existing space, it says, could be overhauled to become a “pocket park,” with artworks and sculptures and well as greenery, seating and events space.
The report, compiled by Richard Brown, executive director of the local authority’s department of development and regeneration services, also looks at curbing the volume of car traffic on the road by widening pavements, reducing on-street parking and incorporating cycle lanes.
It proposes introducing ‘parklets’ at a number of existing parking bays, replacing the spaces wi th seating, canopies, greenery and cycle parking.
The plans will come before the council’s Partick West Area Partnership committee tomorrow. While its recommendations are not final, they are intended as a “started point for further collaboration with stakeholders and the local community.”
The recommendations will go out to a public consultation starting next month. It will run for a minimum of six weeks.