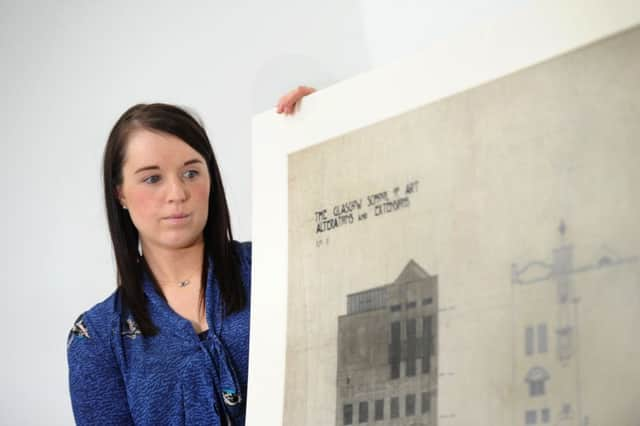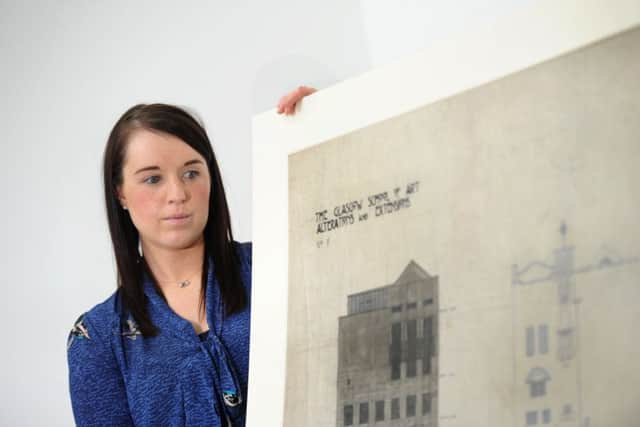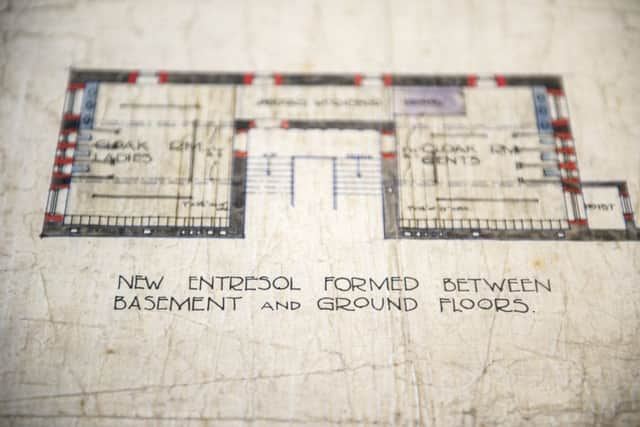Original Mackintosh plans for Glasgow School of Art revealed


The Grade A-listed structure in Renfrew Street was badly damaged by fire in 2014 and is currently undergoing a multi-million overhaul to restore it as faithfully as possible.
Completed in stages by 1909, the building is widely considered to be Mackintosh’s masterpiece.
Advertisement
Hide AdAdvertisement
Hide AdHis original drawings for the school, which are now part of the Hunterian Museum archive, were recently moved to a purpose-built archive in Kelvin Hall.


More than one million items from the Hunterian collections are currently being moved to bespoke storage and study facilities within the hall.
The Glasgow landmark, opposite Kelvingrove Museum, has been transformed by a partnership between the University of Glasgow, Glasgow City Council and the National Library of Scotland.
The Glasgow School of Art restoration team will be the first users of the new Collections Study Centre as they seek to restore the GSA to its original condition.
Mackintosh was employed as a junior draughtsman at the Glasgow firm of Honeyman and Keppie when he won an architectural competition in 1896 to design a new home for the school.


The initial construction budget of £14,000 proved to be inadequate for Mackintosh’s ambitious plan, meaning only one wing was completed by 1899.
It took the school’s board of governors a further eight years to secure the money required to complete Mackintosh’s scheme.
In the meantime, the architect reworked his original drawings and a series of alterations and extensions were made including the provision of a new second floor of studios and additional workshops.