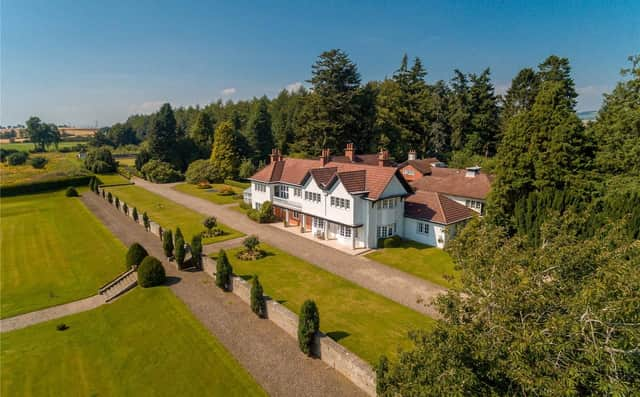Scots mansion which mirrors Donald Trump's Turnberry for sale


A STUNNING Edwardian property which is a reminiscent of Donald Trump's world-renowned Turnberry Hotel - and designed by the same architect - has gone on the market.
While US President Trump paid £60million for the five-star luxury golf resort in Ayrshire, Coupar Grange, near Blairgowrie, Perthshire, is on sale for a £1.2million.Coupar Grange was designed by James Miller, the famous Scots architect who designed Turnberry for the Glasgow and South Western Railway.His other notable buildings include Glasgow Central station extension, the Art Deco Bank of Scotland HQ in St Vincent Street, Glasgow, and the Anchor Line restaurant in nearby St Vincent Place.Coupar Grange and turnberry both come with the same grand suitcase sweeping down from the front door. Both also have the same white, harled exterior and distinctive red pantile roof.Coupar Grange, on sale through property agent Savills, occupies an elevated position in over 34 acres of its own grounds in a loop of the rivers Isla and Ericht.The agents state: "The views to the south over the River Isla and the farmland of the Vale of Strathmore to the Sidlaw Hills are absolutely superb."The house is midway between Blairgowrie and Coupar Angus and is well placed for road accessibility."There is grouse shooting and stalking on nearby estates and fishing on the rivers Tay, Isla and Ericht. There are a number of good pheasant shoots nearby."Both national hunt racing and polo take place at Scone on the near side of Perth."Blairgowrie Golf Club has two championship courses and the Open Championship venues of Carnoustie and St Andrews are both within easy reach."Coupar Grange was designed by architect Miller in the English Jacobean style dates from around 1902. Turnberry was build four years later.Savills add: "The house and Coach House are almost entirely in their original form with the exception of the addition of the billiards room in 2001."The house is laid out and is rich in period, decorative features. The hall is oak panelled and has marble floor tiles with an oak staircase with mullioned stained glass. There is an ornate stone mantel above the hall fireplace with a large solid fuel stove."The dining room is also extensively panelled with an impressive oak mantel and a connecting door to the Edwardian conservatory which has a marble tiled floor and slate shelves."The billiards room has been added to the side and has a WC beside. Off the back hall is a sitting room, a gun room and a utility room. To the rear is a large fitted kitchen with Aga and adjoining larder."The sellers have carried out extensive renovation works over the past 20 years."The Coach House and adjoining outbuildings form a ‘L' shaped range in a matching style to Coupar Grange House. These buildings form a courtyard to the rear of the house."The cottage adjoins the coach house but faces into its own garden to the north and therefore does not compromise the privacy of the main house."Its accommodation comprises a hall, sitting room, bathroom, kitchen with floor and wall units and solid fuel stove. Two bedrooms with partly coombed ceilings. Heating from fireplace, solid fuel stove and electric storage and panel heaters.In 1902, golf course designer Willie Fernie was commissioned by the Marquess of Ailsa to lay out a championship course at Turnberry and in 1906 Miller was commissioned to build the hotel as the course began to take its modern structure.US President Trump bought Turnberry in 2014 and he passed on the running of the firm to his sons Eric and Donald Jnr after taking office in the White House.Turnberry has held the Open four times, the last being in 2009.