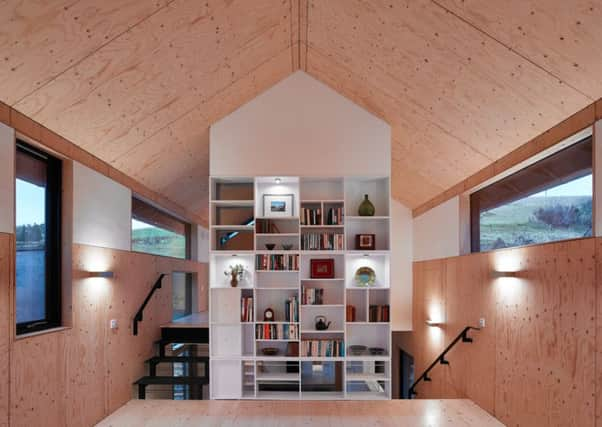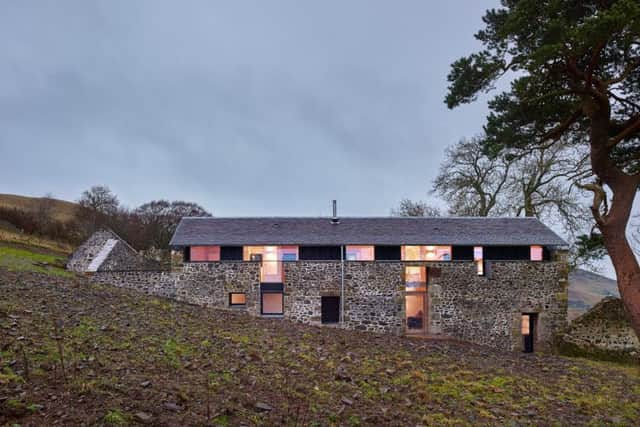Scottish home near Biggar to feature on Grand Designs TV show


When the chance arose to purchase the buildings in 2011, he decided to create a holiday home here for himself and his family and began discussions with Edinburgh’s WT Architecture. There followed a three-year long design and build project to create The Mill.
On Wedneday, practice director Wil Tunnell, project architect Susie Turley and the rest of the WTA team will be watching Channel 4’s Grand Designs: House of the Year with bated breath as the house has made it to the long list for the coveted title of RIBA House of the Year 2015. The overall winner will be announced during the show. The Mill is the only Scottish house in this year’s line-up.
Advertisement
Hide AdAdvertisement
Hide Ad“It’s a really big thing for us when we have worked so long on something,” said Tunnell. “There were a lot of challenges in this project, but we were fortunate in having a great team with structural engineer David Narro Associates and the main builder John Lawrie Construction.


“It’s a long journey to deliver a house so when people like it, it means a lot. It also affirms us in what we’re trying to do as a practice in creating special places.”
When Tunnell and his team came to the project in June 2011, the buildings had been unused for 50 years, the roofs had fallen in, and there wasn’t even a track leading to the isolated site. Tunnell and Turley settled their attention on the main threshing mill with its elongated and narrow form. “The building was a guddle of fallen beams,” Tunnell said, “and the land drains had broken, which meant there was a stream running straight through it.”
The four-bedroom house is arranged over two floors, with the kitchen and dining areas extending along the ground level, and the main seating area upstairs taking in the elevated views.
“We decided to enjoy the change of height and enter the building in the middle, into a dining-hallway, where you’d get a sense of as many spaces as possible,” Tunnell said. The result is a unique home filled with great moments and clever details.