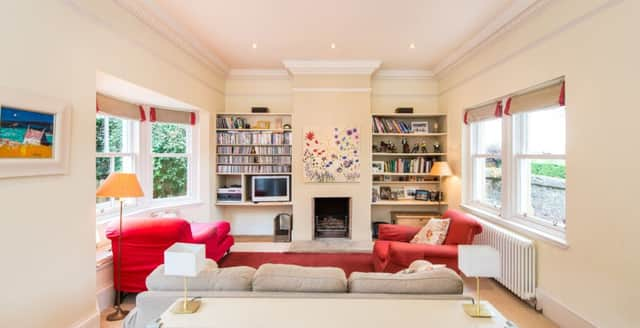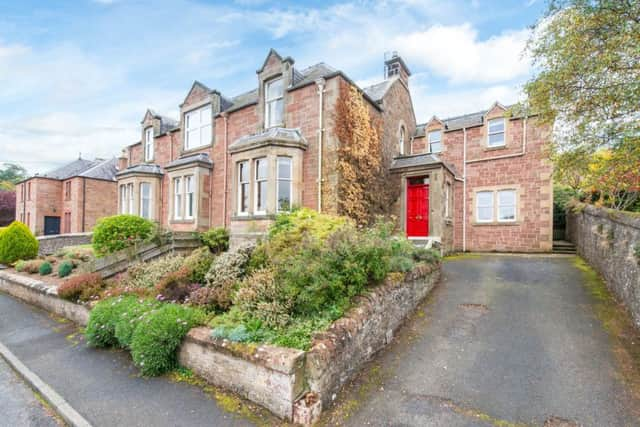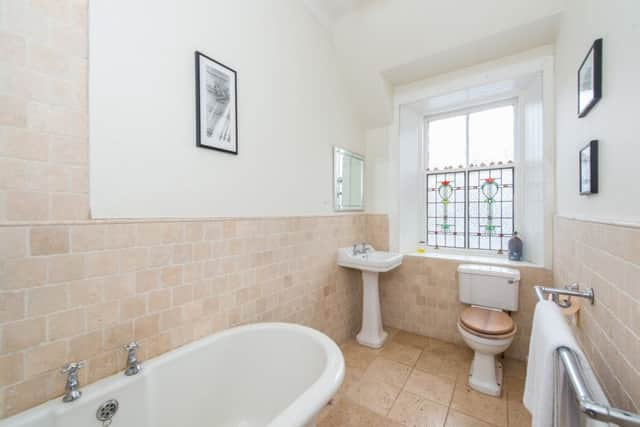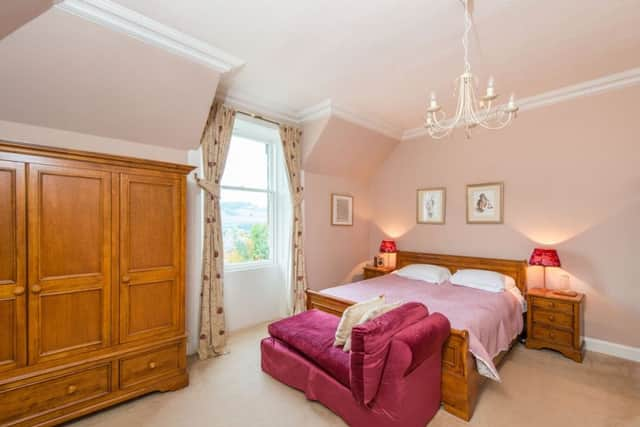A family home in the Borders that keeps getting bigger


Vicky and John Rourke were planning ahead when they decided to swap life in Edinburgh for a home in the Scottish Borders 17 years ago. “We were engaged and looking for a family house,” says Vicky. “I was working in the Borders and didn’t want to be commuting, so we sold our two flats in Edinburgh – which we’d had since before we got together – and knew that we could get more for our money in the Borders rather than in Edinburgh.”
When the couple bought Marchmont in 1998, this was a two-bedroom house. Vicky says: “We didn’t want to overstretch ourselves and we realised we could grow into two bedrooms.” Located on the south side of Newlyn Road in Melrose – and only two miles from Tweedbank Station with its train link to Edinburgh in 55 minutes thanks to the recently opened Borders Railway – the semi-detached house dates from the late 19th century and sits in an elevated position with fantastic views. Previous owners had renovated the property and the period features were in beautiful condition when the Rourkes arrived, from the fireplaces to the plaster cornice detailing in the drawing room and the exposed timber detailing throughout.
Advertisement
Hide AdAdvertisement
Hide AdFrom the start, this house has held good memories – the couple moved in on 15 July and were married in the drawing room nine days later. As their lives changed, however, the couple realised that the house also needed to evolve. They had their daughter Katie, who is now 15, and added two working cocker spaniels, Missy and Pip, and a cat called Tiggy – and their brood has grown again this year with the arrival of their seven-month-old foster son.


The couple wanted to extend the house to create a new family room at the rear, with two new bedrooms above it. “We spoke to a couple of architects who said no, that we couldn’t get the ceiling height we wanted in the family room and also have the bedrooms above,” Vicky says. Then the couple met architect Michael Shepherd, who recognised the potential here.
“He saw the house and said, ‘Yes, I can do that for you’,” Vicky says. “What was critical for us was that the extension had to be in keeping with the rest of the house, with the same stone and the same detailing. There’s a bay window in the drawing room and we wanted one in the family room as well.”
Sure enough, when you look at Marchmont today, you don’t “read” that there has been an extension here. The type of stone used was crucial in achieving this. Traditionally the houses here had reddish-toned sandstone to the front with a different type of stone used at the back, and the couple wanted to replicate that with the extension.
Also, as the extension covered the rear of the porch, the stone removed from this area was mixed in with the stone used on the back of the extension, again helping to make this new element look original. In adding this extension, the dining-kitchen from which it opens also had to be remodelled, and the couple decided to create a new utility room and a shower room in the existing rear outshot. There was also a patio at the rear with a step in it and this was levelled off.


The family stayed in the house throughout the build, which was carried out 11 years ago. “It wasn’t too bad as the extension was built first and then the outer walls were broken through,” Vicky says. When it came to specifying the interior fittings, again the couple chose pieces that would reflect the traditional character of the property – combined with the functionality and comforts of modern living.
The kitchen exemplifies this with its rustic stone flooring from Fired Earth, and with the Aga and the Belfast sink by the window, but there’s also an American-style fridge-freezer that’s plumbed for chilled water and ice. The adjoining family room has a snug feel with the working fire, and the plaster cornice detailing here was chosen to reflect the existing cornicework elsewhere in the house. French doors open onto the patio, creating an indoor-outdoor flow of space that was missing previously.
Vicky acknowledges that adding the extension has changed how the family uses the house, as their living area is now orientated towards the rear. “It’s also very economical as between the open fire in the family room and the Aga this is a nice warm area, and we don’t need to have heating on in the front room,” she says. These days the drawing room comes into its own when the couple have family staying with them, as there’s space for everyone.
Advertisement
Hide AdAdvertisement
Hide AdAnd, of course, the house has been transformed by adding the two bedrooms upstairs as Marchmont is now a four-bedroom property – the couple use one of the bedrooms as a study.


They redesigned the family bathroom on the first floor, adding stone tiling and a freestanding bath with traditional-style fittings, and retained the existing stained glass panel in the window.
The Rourkes are only moving now to gain some land. “This is a beautiful traditional house with a lovely feel,” Vicky says. “Everyone that comes here likes it. I think we’ll be struggling a bit by moving into a modern house now as this house has given us the size of rooms we enjoy. What we created here was exactly what we wanted for how we live, and I’ll miss that when we leave.”
• Offers over £395,000: contact CKD Galbraith on 01896 754842 or visit www.ckdgalbraith.co.uk