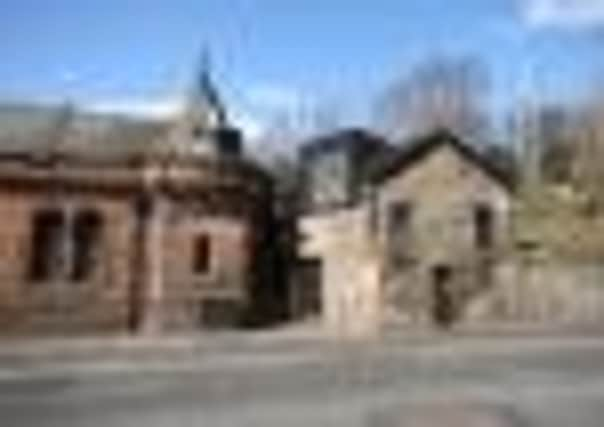Tiny derelict store to be transformed into city des res


But at just a stone’s throw from the Queen’s Edinburgh abode, a derelict building is to be transformed into a one- bedroom des res.
Not much is known about the history of the derelict 51 Abbeyhill, which is on the eastern boundary of the Unesco world heritage site in the New Town Conservation Area and had been placed on the Buildings at Risk Register.
Advertisement
Hide AdAdvertisement
Hide AdThe stone property has been purchased by a London-based writer who intends to use it for a few months a year and rent it out at other times.
Planning permission was granted for transforming the building, just yards from the Scottish Parliament and Holyrood Palace, despite early indications it would be refused.
Architect Craig Amy, who is based in Prestonpans, said: “The size of the property is very small so the planning department were a little bit concerned that it was too small to be a house and there were worries over the proximity to the railway as well.
“We know a local company has used it as a store for the last ten years, but other than that we are not really sure we know of any history.”
Heritage watchdog the Cockburn Association and the Architectural Heritage Society of Scotland have given their backing to the application.
It is believed the building may have been part of the Abbeyhill Foundry, which was on the site before the construction of the police station next door – which has also been transformed into a home – in the 1890s.
The property, which only has a footprint of 28sqm, and will accommodate a bedroom and bathroom, with stairs leading up to a kitchen with breakfast bar, then up again to the living area and spiralling up again to a study.
The development will see the roof raised by 60cm to gain extra head height and the creation of a large dormer window looking towards the Parliament and Arthur’s Seat beyond.
Advertisement
Hide AdAdvertisement
Hide AdMr Amy, who described the project as his biggest to date, said: “It will be modern and quite open. The whole of the upstairs is open plan. It’s in a mews style. It’s such a great little planning application to have been given. If it hadn’t been approved, the building could have lain derelict for years. I’m very proud of this design.”
It is estimated the property will be ready in 2013.
Assistant director of the Cockburn Association, Euan Leitch, said: “It’s a small historical building and quite a challenging building to find a new use for. This design is a clever use of the space – it’s a very interesting site.”