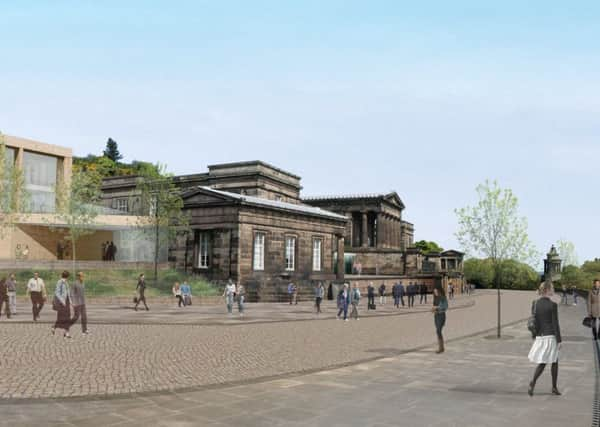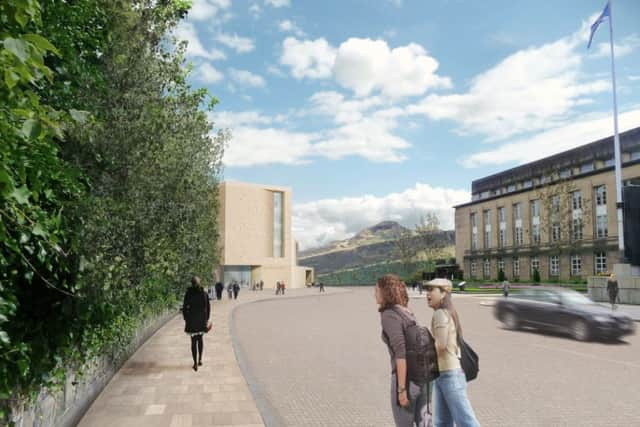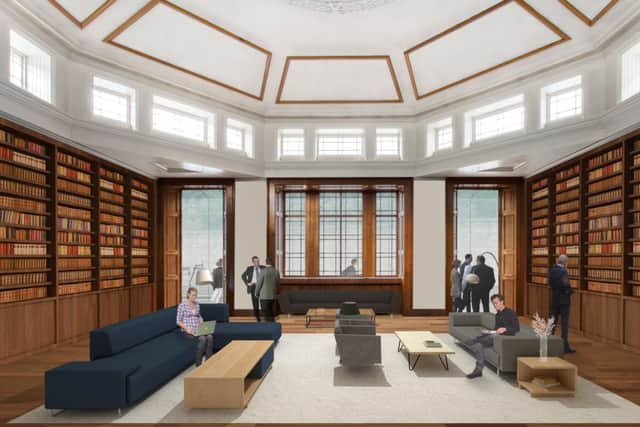Royal High Hotel’s wings just the ‘support act’


New images show how two modern wings proposed for either side of the historic 19th century building would dominate views from Holyrood Park and across the south of Edinburgh.
Details of a plan to clear “clutter” from Regent Road have been revealed, including seeking a suspension of all parking along the street, to rescue the Royal High School from its “forgotten landscape”.
Advertisement
Hide AdAdvertisement
Hide AdA new entrance building welcoming visitors to Calton Hill is also being proposed.


However, heritage groups opposing the plans said developers haven’t listened to their concerns and warned that “key views” of the city could be lost.
A second public exhibition begins today, which will allow the public to scrutinise plans for a final time before they are submitted to planners. Visitors will be able to wander the historic building, which has been largely closed off since 1968, and view the artists’ impressions for themselves.
Architect Gareth Hoskins rejected accusations that the new wings, which would house guest rooms and hotel service areas, would be “glass boxes” tacked onto the sides of Thomas Hamilton’s 1829 masterpiece.
He said the new buildings would be built in proportion to the Royal High, with a colonnade built of solid sandstone to match the original, and would mirror its symmetrical design.


Mr Hoskins said: “We really wanted to show a progression, taking on board the comments that have come back from the first exhibit.
“The two new wings are quite clearly set away from the main building, rather than the cluttered arrangement you have thanks to needs-must buildings based on the requirements of school life. They’re the supporting act to the main event, which is Hamilton’s classical building. The scale of them is broken down to respond to the scale of the original building.
The lead architect also revealed more details of the proposed management plan for Calton Hill, which could see Regent Road cleared of parking and roadside barriers so pedestrians can enjoy views of the Royal High School and the city from both sides of the street.
Advertisement
Hide AdAdvertisement
Hide AdMr Hoskins said developers hoped to create a visitor centre at the bottom of steps leading up the hill, which would get a cafe and historical exhibits. Regent Road could be re-paved and narrowed, making it pedestrian-friendly and slowing traffic significantly.
He said: “It’s very easy to focus on the building itself, but when you go up there you see it sitting in this forgotten landscape of highways, parking and crash barriers.
“We shouldn’t just be looking at the building and its immediate site – we should be looking at the broader setting.
“We’re looking at the crash barriers, looking at the parking coming away, the big bus lanes and all of the bus parking – can we change all of that? As you meet the hill, it’s all just tarmac and bus lanes. At the moment you get there and there are steps and a wee bit of signage, but actually it’s quite hidden.
“We’ve been spending a lot of time in the building, and you see tourists at the bottom looking lost, wondering where to go. We’re hoping to change the slightly grotty access road that runs up the back of the Royal High into much more of an arrival point for people to get to.
“So we’re looking at the west wing of the hotel having a cafe and an orientation point at that entrance to the hill where the lodge house is just now, so that you arrive and have interpretation as you come up the hill.”
Architectural Heritage Society of Scotland spokesman Euan Leitch said the modern wings would “damage” the city’s iconic views.
Mr Leitch said: “Historic Scotland and council planning have been advising developers Duddingston House Properties and Gareth Hoskins Architects for five years that the area to the west of the Royal High School is extremely sensitive to any change. They don’t appear to have listened.
Advertisement
Hide AdAdvertisement
Hide Ad“The new building completely disrupts the picturesque view as you approach the former school from Waterloo Place and damages the setting of the Greek Revival building against its rustic backdrop of Calton Hill. An improved streetscape doesn’t compensate for the loss of a key view.
“David Orr of the Urbanist Group says that the new wings ‘re-establish the primacy of Thomas Hamilton’s vision’ but these images show that such a claim is nonsense as the new wings are larger than the historic building.”
Mr Orr, chairman of development partners the Urbanist Group, said: “We’ve responded to what people commented on in the first public consultation and we are keen for people to continue to get in touch with their questions and comments even beyond this current exhibition.”
Daring ribbon design hailed
Bold designs for a new luxury hotel that have been likened to a peeled potato are the most daring since the Scottish Parliament, according to a leading architects group.
Developers yesterday unveiled eye-catching drawings of the planned hotel at the centre of the £850 million Edinburgh St James develop-ment, which show a drum-shaped glass building wrapped in coils of bronze cladding.
The distinctive design is based on a spool of ribbon, to represent the area’s future as a shopping mecca for high fashion, but observers have likened it to a wonky spring or a peeled fruit.
But Tom Parnell, who leads the Edinburgh branch of the Architectural Heritage Society of Scotland, welcomed the daring design from architects Jestico + Whiles. “It’s actually quite refreshing to see some architecture with some conviction in the city,” said Mr Parnell. “The last one we had was the Scottish Parliament building.
“All that we’ve had in the past ten years in terms of major building sites is concrete boxes with a thin veneer of sand-stone.”
Advertisement
Hide AdAdvertisement
Hide AdResidents were divided on the designs when asked for their views yesterday. Debbie Hayes, 56, from the West End said: “It’s an attractive building, but it doesn’t really fit in when you compare it to everything around it.”
But Mhairi Cullen, 24, from Pilrig said: “I can understand why it might have some critics, but a lot of good decisions have had their critics.”