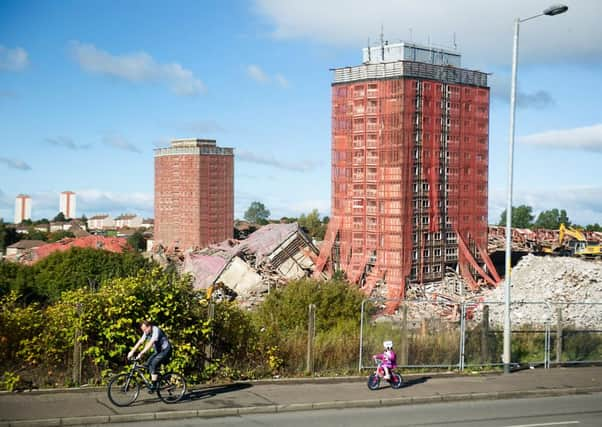'˜Robustness' of Red Road flats understimated, report finds
This article contains affiliate links. We may earn a small commission on items purchased through this article, but that does not affect our editorial judgement.


Work to raze the two final blocks in Glasgow’s Red Road scheme was undone last year after two of the towers were left partially standing following a controlled explosion.
A technical report into the incident has found that the structures - a potent symbol of contentious 1960s high-rise housing - were built with steel frames, meaning they were less likely to collapse.
Advertisement
Hide AdAdvertisement
Hide AdIt said the contractor, Safdem, was responsible was right to “err on the safe side” and faced “exceptional difficulties” in predicting how the “unique” buildings would react to the demolition.
A crowd several hundred strong gathered at the site of the flats in the north of the city last October to see the vast towers topple, a project that had been a decade in the planning.
However, once the dust settled, it emerged that two blocks - 123 Petershill Drive and 10 Red Red Court - were only partially demolished.
The report by Scott Bennett Associations, a civil and structural engineering firm, found that Safedem had identified a series of “discrepancies” between the original designs for the tower blocks and surveys that had been carried out ahead of the blowdown.
It meant that the actual size of the steel columns which formed the spine of the towers was unclear.
The report, released under Freedom of Information legislation, stated: “The partial collapse of both 123 Petershill Drive and 10 Red Road Court were due to the variances in their construction and the exceptional difficulties in predicting the behaviour of these unique buildings.
“In this instance, Safedem had carried out detailed surveys and noted a number of discrepancies between the surveyed buildings and the design drawings and therefore appear to have followed good practice.
“Bearing in mind these discrepancies, it would have been reasonable for their designers to take a cautious view of the structures and err on the safe side, regarding pre-weakening.”
Advertisement
Hide AdAdvertisement
Hide AdThe report, commissioned by Glasgow Housing Association (GHA), noted that the use of steel frames in residential structures was “relatively uncommon” in the UK and that such buildings “do not crush under impact from the debris above and tend to be more robust.”
David Fletcher GHA’s regeneration director, said the association’s plans to clear the area by late 2017 were “on track.”
He explained: “Once cleared, the area will be turned, short-term, into a safe and attractive green space for the community while plans for housing and amenities are brought forward in phases.
“We’ve consulted with local residents at community events and their views are helping shape the future regeneration plans.”
DOWNLOAD THE SCOTSMAN APP ON ITUNES OR GOOGLE PLAY