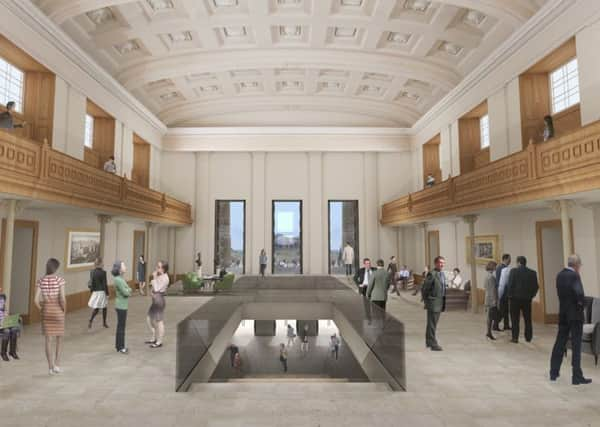£55m hotel plan for old Edinburgh Royal High


But rather than a debating chamber, the central hall of one of the Capital’s most iconic buildings is set to be transformed into a bright lobby featuring floor-to-ceiling views over Edinburgh.
Artist’s impressions show what the inside of the old Royal High School – once earmarked as a home for the Scottish Parliament – would look like as a £55 million luxury hotel.
Advertisement
Hide AdAdvertisement
Hide AdAnd tomorrow and Saturday, members of the public will be able to peek inside one of Scotland’s most treasured historic buildings for the first time in years to view the plans.
Developers insist they will respect the 1829 building’s Greek revival style, with new extensions on either side of the neo-classical architectural gem designed to respect the symmetry of the site and draw focus to its grand entrance.
However, the images come as heritage groups voiced concerns about the development, with private correspondence from city planning chiefs revealing serious concerns.
In letters between planning head David Lesley, Historic Scotland and Edinburgh World Heritage, Mr Lesley revealed planners believed that the “alterations to the listed building and the new development would have a clear detrimental impact on the special architectural and historic interest of the listed building”.
And it has now emerged that “strong initial concerns” over the project were first raised with council officials by Historic Scotland as long ago as November 2009, before councillors approved the 125-year lease of the site to developers Duddingston House Properties.
In his own letter to the finance and resources committee, which approved the lease, Euan Leitch, a spokesman for the Architectural Heritage Society Scotland, warned that if the initial plans shared with heritage groups in 2010 were submitted for approval, the scheme could end up snarled in a public inquiry.
Responding to planning concerns, David Orr, chairman of project partner the Urbanist Group, said: “We’ve had an ongoing dialogue over many months.
“We remain very focused on what we believe is a very exceptional vision. When people take the time to see what we are saying about it, I think that will resonate.”
Advertisement
Hide AdAdvertisement
Hide AdMr Orr claimed that developers looked to the building’s original architect, Thomas Hamilton, in creating their design.
He said: “What we want to do is restore that centrepiece as one of the crown jewels of Edinburgh.
“We think that the most logical thing to do is to follow the inspiration of the original architect and follow a broadly symmetrical approach, with balanced buildings either side that hold the position of that centrepiece at a respectful distance.”
Mr Orr said that the hotel would work with galleries and arts companies to host events and exhibitions, and that it would aim to be an “enlivened” space that residents could enjoy around the clock.
“It’s a building that needs to have people in it,” he said. “It needs to have that thriving feel, with public access and public use.
“I genuinely believe that this hotel use really brings that public enjoyment back into the heart of the building.
“I think that there will be a significant benefit in having this building be part of the city amenity and enlivened again.”