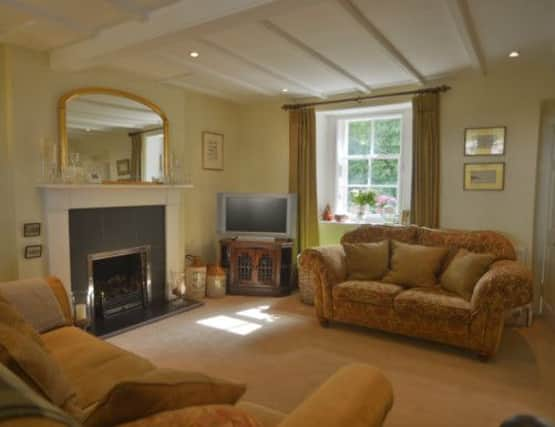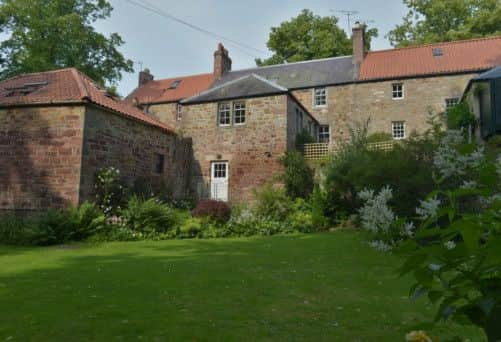The Temple-Smithsons’ Gifford cottage


HAVING both previously lived in the countryside, Jane and James Temple-Smithson were intent on seeking out a similarly rural location after moving to Scotland in 2009. The couple initially rented a flat in Edinburgh, where James works with the European Parliament, while looking for a property, and the conservation village of Gifford in East Lothian was top on their list of desired locations. The appealing village is around 25 miles east of Edinburgh (as James says: “After commuting two hours a day in and out of London, this is really easy,”) yet is within reach of East Lothian’s famous beaches and golf courses, and the Lammermuir Hills.
The local architecture is particularly distinctive for its mellowed stone – most of the traditional buildings would have been estate workers’ cottages originally – while the village green is lined with beech trees that form an avenue leading to the imposing gates of Yester House, which was the seat of the Marquess of Tweeddale from the mid-17th century until 1967.
Advertisement
Hide AdAdvertisement
Hide AdNumber 2 The Avenue is situated just off the High Street, overlooking the village green, and is the mid-terrace of three cottages that are set back from the road. The Temple-Smithsons had never tackled a project together, although they had lived in a cottage previously and Jane had worked on a design scheme for that property, tearing out ideas and images she liked from magazines. However, the couple – who now have a 10-month-old son Gabriel – had moved before getting the chance to put those ideas into action.


Jane realised a lot of those ideas would work here as the two properties were similar in character. “There was nothing wrong with the house,” James says, “but it did need a facelift.” There were some fundamental improvements required – there was an old oil-fired boiler that had to go. A section of the front wall of the house also required damp treatment, which the couple tackled before moving in.
Then the internal refurbishment began, starting with the ground-floor bathroom, which they stripped out and redesigned as a contemporary shower room with Duravit fittings. Next, they turned their attention to transforming the décor in the master bedroom, where Jane chose a gorgeous wallcovering from Colefax & Fowler, before redesigning the living room, again softening the palette with walls painted in Farrow & Ball’s Dimity; colours from Little Greene were used elsewhere.
Throughout the process, the couple were considering how best to tackle the kitchen. “The biggest plan we had was to open the wall between the kitchen and dining room to create a big dining-kitchen,” James explains. They had plans drawn up and quotes for the work, but then changed their minds. “In the end, we thought it was quite nice having a separate dining room,” he says.
Instead, the couple upgraded the kitchen itself. The layout worked, so rather than rip out the existing units for the sake of it, they measured every door and drawer front, and had new versions made bespoke. “The kitchen wasn’t old; it just looked old-fashioned,” James says, so replacing the doors and the door furniture, and installing new oak worktops changed the space completely.
The metro tiled splashback adds a more contemporary touch alongside the Shaker-style doors. “It’s something we noticed when looking through Jane’s magazine cuttings – about 95 per cent of the kitchens she’d chosen had this brick-style tiling,” James says. “She hadn’t realised that she was so drawn to this.”
The couple also added the halogen spotlights – both in the kitchen and throughout the ground level, so there was a fair bit of re-plastering involved too. There are three bedrooms, one on the ground floor next to the shower room, and two upstairs with the family bathroom. The latter was also redesigned, and simply stripping out the old hot water tank transformed the scale and feel of the space.
The couple lived here through the process, tackling one room at a time. Ironically, the very last finishing touch was completed as James discovered that he had a new job – in Brussels. “We’d just ordered the carpets when I found out about my job,” James says. “It’s good to live in a house and see what works and what doesn’t before you do anything, but we should have cracked on and got more of it finished sooner.”
Advertisement
Hide AdAdvertisement
Hide AdAlthough the couple arrived here with some furniture, they also sourced pieces specifically for this house. “We’ve travelled back from antique shops in the far north of Scotland with unlikely big bits of furniture somehow wedged into the back of the car,” James says. The beautiful antique dining furniture and the sideboard in the living room were a wedding present – all their guests chipped into a fund that enabled the couple to buy these pieces from I & JL Brown in Hereford. This alone speaks volumes about James and Jane’s approach to their home as they would rather buy one or two special pieces that they will keep for years than quick purchases that might not last.
The end result of the couple’s three-year project is a home that feels understated yet considered, where each room flows into the next in terms of the aesthetic and palette, and where the ‘cottagey’ charm is counterbalanced by the sense of light and space.
This house also has another great feature: the mature west-facing walled garden, which includes a patio behind the house. “Had we stayed longer, when Gabriel was a bit older, we’d really have appreciated this space,” James says.
Asked what they will miss when leaving their home for a new life in Brussels, James cites the village itself. “It has been the most friendly and caring place to live,” he says. “We had more friends in the village within six months of moving here than we had after five years of living down south. And it’s so peaceful.”
Twitter: @PropertyFilesHQ
Offers over £445,000; contact Rettie & Co (0131-220 4160, www.rettie.co.uk)