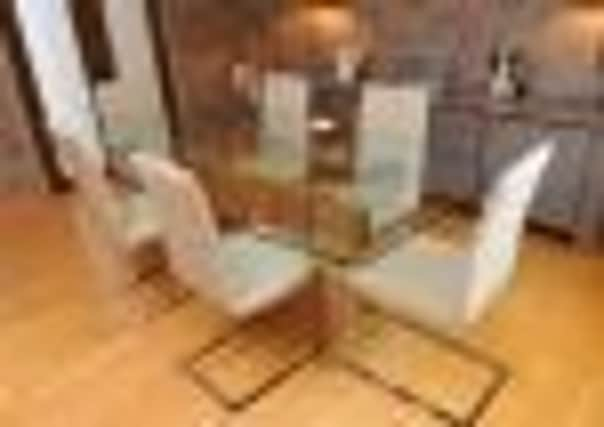Plumbing problems just part of the challenge in Kerrs’ quest for perfect home


The house had been empty for several months but despite the numerous spiders in the master bedroom hot tub, the couple agreed to put in an offer the very day they viewed.
“We’d been looking for a house for about two years and this was a bit of a compromise for both of us. I wanted a period sandstone property and Stephen wanted something newer but not a typical new build. This had been built and designed by an architect, had better proportions than an average new build such as higher ceilings and we knew that because it wasn’t that old we wouldn’t need to do things like rewiring etc.”
Advertisement
Hide AdAdvertisement
Hide AdThe couple didn’t need to rewire, but once they started tweaking things, the project rapidly grew arms and legs. “Stephen did confess about three months after we were handed the keys that if he’d realised we were going to rip so much of the house apart, he wouldn’t have bought it!”


They started by fixing the plumbing and then moved on to two of the bathrooms, one of which was replaced and the other retiled. Then the kitchen came under scrutiny. “It was a very small kitchen for the size of the house,” Anne-Marie remembers. “In the space that is now our kitchen there was an L-shaped kitchen, a lounge, a utility room and I suppose what you would call a boot room. I contacted several kitchen companies in Edinburgh, Livingston and Glasgow and then someone suggested Cameron Interiors and they came up with a great design that had everything I wanted.
“They were also the only designers that suggested we move what I can only describe as a sump in the middle of the space. The other companies had simply designed around it and it just didn’t work. Cameron Interiors suggested that it could probably be moved and that we should investigate. We did and it could, which was great and it really opened up the opportunities as to what we could do.”
What Anne-Marie had in mind was a large island, a separate bar area and to use her Elica cooker hood, which she’d already bought on eBay for almost half the retail price. Colour-wise, cream and walnut were the order of the day, although she heeded the designer’s advice as to where to use what. “Initially I opted for walnut worktops at the back of the room but as it was already quite a dark space, the designer advised against this and suggested using the cream units there to maximise the light.”
With a penchant for statement wallpapers, Anne-Marie contacted Sandra at Alexandra Park Interiors for a few ideas and Sandra suggested a more subtle approach in the kitchen. “Sandra advised against a statement wall in the kitchen as she felt it was classy and contemporary, and a statement wall would overpower it. She sourced a paper with a very fine stripe through it, which I really liked and from that point she started helping me with other parts of the house such as the lighting, curtains and cushions. She also sourced several of the wallpapers and some of the bespoke furniture.”


Over the last two years the couple have systematically worked their way through the house changing each room to their own taste but one major surprise is that they kept the hot tub. “When we bought the house I thought it would be the first thing we’d rip out. Although with hindsight, I don’t know how as I think it was lowered into position when the house was built as the wall is curved around it. It did look horrendous when we first saw it, full of spiders and with royal blue mosaic tiles like an old swimming pool. We ripped out the steam room, the WC and sink, and replaced all the tiles to give it more of a spa feel; now it’s one of my favourite rooms.”
The other major change has been the new addition to the family – baby Anna, who arrived on Boxing Day 2012. Fortunately Anne-Marie had the foresight at the very last minute as she was ripping out the en suite, which is now attached to Anna’s room, that if she had a baby it may need a bath. “It was a small room so we decided to put in a shower and the shower tray was coming the next day when I realised that if we had children we had nowhere to bath them as we couldn’t put them in the hot tub and I’d ripped out all the other baths. That night I found a company online that offered solutions for smaller bathrooms and I managed to find a bath that fitted in the space and it should probably fit Anna until she’s about 12.”
Anne-Marie admits there have been times during the renovation that she’s made a few hasty decisions, but ultimately this house has evolved into a comfortable and stylish family home. “There are still things to do but I’ve started my own business during this time as well so one of the bedrooms has been in turned into my office and I’m investigating the installation of solar panels to bring down the heating bills. I also want to find a better treatment for the decking on the balcony as I spend a lot of time painting it. And, Stephen would really like us to get some artwork on the walls.”
Advertisement
Hide AdAdvertisement
Hide AdBuilding, baby, business – Anne-Marie isn’t really hasty, just very, very busy.
Cameron Interiors (0131-556 2233/0141-334 9532, www.cameroninteriors.co.uk)
Alexandra Park Interiors (0141-956 4820, www.alexandrapark.com)