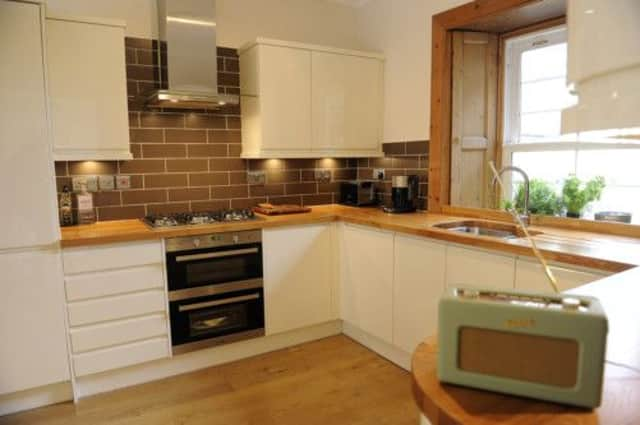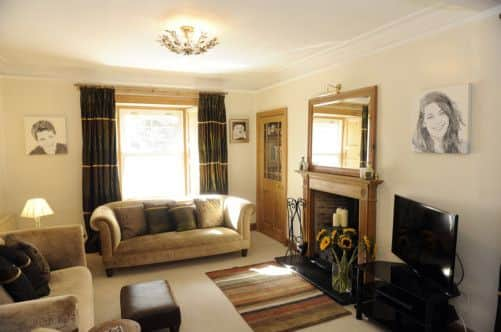Laverockbank Cottage in Trinity, Edinburgh


‘I WAS really not looking for a project,” Sam Jarvie says, recalling the day that she and her husband Euan viewed this C-listed detached house at 40 East Trinity Road in Edinburgh 16 years ago. The couple were looking for a family home – their daughter Megan, 17, was just one year old at the time, and they have a son Duncan, 14. This property was a project. “The house had been empty for a long time and the windows were in a poor state – they weren’t even watertight – and there was no kitchen to speak of,” Sam says. “But we absolutely fell in love with it when we saw it.”
Indeed Laverockbank Cottage, which dates from 1860, is one of those properties that makes a strong impression even before you get inside. Arriving at the Gothic-style front door, this stone-built house looks nothing like the neighbouring properties on this road in the heart of Trinity, and this individuality only adds to its charm. The house is arranged primarily over two floors, with a sitting room, dining-kitchen, utility room and study on the ground level, and with three bedrooms – including the master bedroom with en-suite dressing room – and a family bathroom upstairs, while the fourth bedroom on the upper floor has French windows opening onto a balcony.
Advertisement
Hide AdAdvertisement
Hide AdWhen the Jarvies moved here in November 1997, refurbishing the windows and installing a kitchen were their main priorities, and the couple chose a kitchen design they felt would reflect the age of the house, with dark timber cabinets and tiled worktops. At the time, the kitchen was positioned in what is now the study and utility area, which was an extension to the house built in the 1970s, while today’s dining-kitchen was two rooms: a dining room, and a snug for the kids, with double doors opening between the two. This arrangement worked initially when Megan and Duncan were young, though Sam says: “We always felt that we were lacking a heart of the house, if you like.”


The couple also built a new self-contained annexe in the rear garden, designed by architect Richard Erdal of Erdal Architects to create a garden room with an additional bedroom and shower room, which is clad in white metro tiling with large-profile slate flooring that extends throughout.
Intent that this new element would complement the existing building, the couple sourced similar stone to that of the house, along with reclaimed slate roof tiles. With its vaulted and beamed ceiling and underfloor heating throughout, and with a separate entrance from the lane at the side of the house, this annexe makes a great guest wing.
Considering Laverockbank Cottage today, you only have to look at the contemporary dining-kitchen to realise this interior has evolved again since those early days. The Jarvies had a break from the house when they relocated to the United States four years ago, when they lived in Rye in New York State, while Euan, who works in advertising, commuted into Manhattan.
“When we left, we were unsure whether we’d ever live in this house again,” Sam says. “We might have stayed in the US permanently; we might have sold the house prior to coming back – we didn’t know. So coming back three years later and putting the key in the lock, it was really nice.”
The couple did have one priority in returning to Laverockbank Cottage in the summer of 2012 – namely, redesigning the kitchen. Sam says she was influenced by her time spent living in the United States. “I was inspired by the space and the gathering points of the house we lived in there,” she says. Clearly, their galley-style kitchen didn’t offer that same potential.
The couple began by opening up the snug and the dining room and relocating the kitchen here to create a much larger dining-kitchen space. The previous kitchen then became a utility space and a study.
Again, the couple returned to Richard Erdal to draw up the plans for the changes, and worked with local builder Malcolm Mcinnes who constructed the annex, along with Colin and Chris Beer from C J Solutions, who fitted the kitchen and the wide plank oak floorboards.
Advertisement
Hide AdAdvertisement
Hide AdThe couple also realised that their own aesthetic had evolved over the years. “The house is old, but we felt the interior should be brought up to contemporary taste,” Sam says, explaining the streamlined styling of the kitchen with its handle-less cabinets in cream high gloss and solid oak worktops – the latter complementing the original timber detailing including the traditional panelled doors and the window shutters. Euan suggested adding the feature light raft over the dining area while the kitchen cabinetry continues into the utility area, accentuating the sense of flow between the different zones.
With this alteration, the Jarvies’s home gained the social heart it had been missing. Throughout the house, period detailing is combined with a light, neutral backdrop of wall colours and floor finishes to create an interior style that feels modern yet sympathetic. “We’ve gone through phases of wallpaper, but now it’s about clean lines and keeping it light and airy,” Sam says.
And there are great quirky touches, such as the turret staircase at the rear of the house and the balcony that is accessed from Duncan’s bedroom on the top floor, which has fantastic views over the Firth of Forth to Fife.
Now, with Laverockbank Cottage on the market and the family considering their next move, Sam admits that they’re open to the idea of a project. Asked what she’ll miss in leaving, Sam credits the area itself. “After 16 years, we know so many people here. And we’ll miss this garden as it’s so private and quiet. When you’re sitting outside, it’s hard to imagine that we’re just two miles from the city centre,” she says.
The Jarvies may have been jumping in at the deep end when they bought Laverockbank Cottage all those years ago, but whoever moves here next will be inheriting a character-filled and individual home.
Twitter: @PropertyFilesHQ
Offers over £679,000; contact DJ Alexander (0131-652 7313, www.djalexander.co.uk)