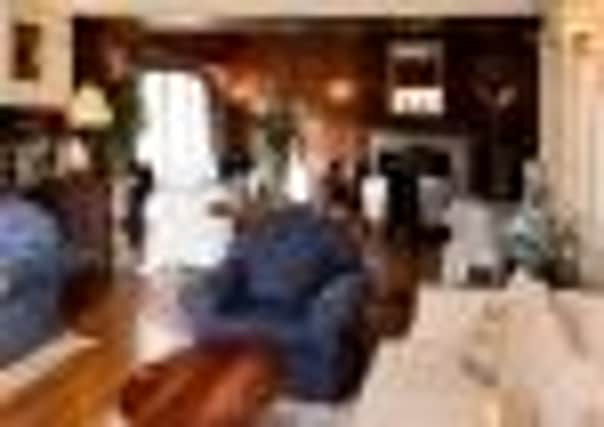Interiors: Windlestraw Lodge, Julie and Alan Reid


The secret, say the owners of luxury Borders retreat Windlestraw Lodge, lies not only in the service but a décor scheme that mixes the old with the new and the curated with the comfy.
“The interior of the house just evolved over time,” says Julie, who is responsible for the sink-into-me style that draws visitors from all over the UK. “Apart from great service and food [her husband is a chef], Windlestraw doesn’t have all the standard hotel features that exist elsewhere. Instead we’re geared up to make guests feel like they’re staying in a private house – there is nothing run-of-the-mill, it’s all very personal.” Luckily for Julie, interior design has been a life-long passion, and so when the couple bought the property six years ago, she knew exactly what mix of ingredients would deliver the feel they wanted.
Advertisement
Hide AdAdvertisement
Hide AdThe first job was to strip everything back to basics. Built by mill owner John King Ballantyne in 1906 for his Austrian wife, character is in no short supply here, whether it’s the Austrian carpentry including the decorative wood panelling in the dining room or a show-stopping two-foot deep plaster frieze. There are also leaded glass windows and ceiling roses throughout.
By pulling back a layer of bad taste, the building’s stunning original features were revealed once more. “We were very lucky because the house had beautiful bones and amazing features,” says Julie. “It wasn’t that it had fallen into disrepair over the years, it had just been badly decorated. Each room had a different colour scheme with frilly pink curtains and a blue and white flowery carpet prevailing. Because everything was so busy you didn’t notice the house, so this became a story about what we had to un-do rather than do.
“When we lifted up the carpets we found the original oak flooring – still completely smooth – running from the entrance all the way through the house and there was also a big fireplace with gilt-edged carvings that had been boarded up. We wanted to bring back the grandeur without letting it overwhelm – it still had to be accessible and comfortable. Once we’d stripped it right back, everything else evolved quite naturally.”
The next project was simply to make sure these features were given space to breathe again. And so, after a serious floor polish and a sensitive paint job (Farrow & Ball was relied upon for its sympathetic shades that highlight the original features); all that was needed was a smattering of squishy sofas and collectables.
It may sound simple, but it’s the way things have been put together which is key. While there’s certainly nothing corporate or overly contrived about Windlestraw, that’s not to say that every detail hasn’t been carefully considered. From the sumptuously thick bedroom curtains to the positioning of the dressing tables so that they perfectly catch the natural light, each element has been thought through and the overall result is a telling tribute to the 35 years of experience the pair have in the hospitality industry.
This process was facilitated by the fact that Julie decided to work alongside the house rather than apply any particular décor scheme.
“What this house needed was simplicity and structure – we didn’t need ornate, flowery heaviness; instead we needed elements that would let the architectural features speak for themselves,” she says. “I’ve collected antiques and furniture all my life and always pick things just because I like them. I hate that ‘designed’ look full of co-ordinating tones and matching furniture, to me that doesn’t look like home.”
The fact that visitors are greeted by a grand Edwardian façade and views over the River Tweed, yet find just six bedrooms inside also helps create the intimate ambience. “Luckily the layout of the house really lent itself to what we were trying to do,” she says. “In the heart of the house there’s the drawing room and adjoining dining room as well as a snug and a sun lounge. We arranged the furniture in such a way that there are six separate eating areas within this space so each room can enjoy a coffee or snuggle on the sofa without having to socialise if they don’t want to.”
Advertisement
Hide AdAdvertisement
Hide AdWith the structural backbone in place, by letting the house continue to lead the way everything has an appropriateness to it. The blue and cream colour scheme in the public rooms, for example, was dictated by an original Wedgwood blue ceiling.
Meanwhile, in one of the bedrooms, a Holland & Sherry fabric designed for Windlestraw by the Reids’ interior designer daughter, Joelle, sets the tone. This pretty pattern not only references the grapes and vines found in carvings throughout the house, but the cornflower blues and sage greens seen in the landscape outside.
Yet although fabrics and furnishings are an essential part of the story, not everything was bought specifically for the house. Instead, the couple moved in cherished pieces from previous properties and mixed these with newer purpose-bought items such as the brown leather dining room chairs which cut through the period features with their clean lines.
This casual mismatch continues into the choice of soft furnishings and wall coverings with a bold striped wallpaper from Farrow & Ball juxtaposed with a thistle-adorned fabric from Timorous Beasties and more delicate florals from Holland & Sherry. All this is broken up by “odds and ends” that have been placed on show, from silver collectables and Chinese vases to Copeland Spode and pink Murano glass.
“Everywhere you look there is interest and every piece has a story,” says Julie. “And just like a family home is never ‘finished’, neither is Windlestraw – it’s constantly evolving and I am always rearranging everything.”
• A double room starts from £140 per night bed & breakfast. Windlestraw Lodge, Tweed Valley, Walkerburn, tel: 01896 870636, www.windlestraw.co.uk