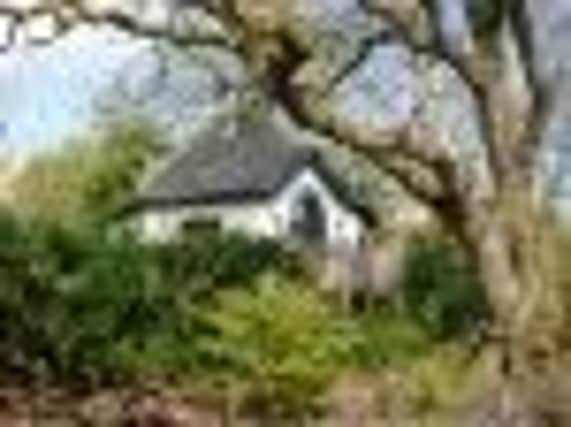Interiors: The Tree House, Kinlochlaich House, Appin


The Hutchison family have owned the house and its gardens in Appin since the 1950s, when the parents of the current owner, Donald Hutchison, purchased it. In the early Seventies Donald’s parents decided the 17th century “big house” was rather large for just two people so Donald and his first wife moved in and redeveloped the main residence and other buildings on the estate to create five self-catering properties.
Today, Donald and his second wife Susie live in the main house and run the self-catering business, assisted by Donald’s daughter Fiona, who also runs the thriving Kinlochlaich Garden Centre, which Donald created from the estate’s original market garden.
Advertisement
Hide AdAdvertisement
Hide AdSusie explains: “For the last 30 years there have been five self-catering properties on the estate, but in 2007 we added another when we built the tree house. It really was just an idea to start with and it was my fantasy.
“However, Donald was much more practical about the concept and the more we talked about the idea of a proper functioning tree house, the more feasible it became and we decided it could work really well for our self-catering business.”
While on holiday near Forres the couple contacted Sven Skatun of Nor-Build, whom they had heard might be able to help. “Sven deals in lots of lovely Scottish hardwoods and we met up with him and threw a few ideas around. He could certainly source the timber we would require and prepare it to our specification, so he suggested we speak to an architect called Robin Baker (www.robinbakerarchitects.com).
“We wanted to make the property as green as possible but it also had to be affordable, practical and have enough luxury to appeal to self-catering guests.
“We also had certain things we wanted to incorporate, such as the Ballachulish slate roof, arched windows which mimic the windows in the big house and, most importantly, the shape.
“We really wanted the tree house to be octagonal to mirror the shape of the 18th-century walled garden. We felt an octagon was the closest design you could get to a circle without losing lots of space.”
Baker took these parameters on board to come up with a design that complemented the existing buildings on the estate and blended in with its woodland environment. An oak tree is at the centre of the design and the house is built around it.
Susie says: “The oak isn’t a growing tree. The tree in question is one that has been cut down and brought to the site and the house built around it.
Advertisement
Hide AdAdvertisement
Hide Ad“It does hold the building up and it sits on one stainless steel pin in the middle which is set into concrete. The rest of the support is provided by eight stilts made out of drainage pipes filled with concrete, and this is what the octagon frame sits on.”
The man charged with building the property and pulling together Skatun’s craftsmanship and Baker’s designs was Angus Reid-Evans from Spey Building and Joinery in Kingussie.
“Angus was a delight,” says Susie, “It wasn’t the type of job he did every day but that’s what appealed to him – it was interesting and different. Every piece of wood had to be cut for its place and the only things that were prepared in advance were the frames for the octagon. The floors, the facings and the skirtings had to be cut to fit. When you look at the wavy-edged skirting boards it looks like odd bits of timber but when you join them they have to be the same height so it is quite tricky to match them up. It was a real jigsaw fitting all the pieces together.”
Along with the intricate details in the woodwork, the actual construction of the building was incredibly labour intensive. The walls, floor and ceiling are insulated with Warmcel, which is shredded newspaper blown into the cavities, and the external walls are “breathing” walls covered in lime render which was applied by hand. The recycled Ballachulish slate roof translates to eight surfaces because of the octagonal shape. Normally the edge where the slate joins is covered by a tin strip, which would have looked incredibly bulky, so instead a mitre joint was made, with each slate and lead piece needing to be cut to shape. It was time-consuming work, but well worth the effort for the final appearance of the building.
Despite the amount of skilled craftsmanship involved, the build still only took six months.
“Between us all it was a very positive project,” says Susie. “The tree house wasn’t built simply for self-catering, it was built to be a lovely building. One visitor said they thought it would be a listed building one day.”
One of the reasons it works so well is that the Hutchisons allowed the plot to determine the size of the building and allocated the space inside accordingly.
On the ground floor is a kitchen/ diner, living room, double bedroom and bathroom, while upstairs is a gallery space complete with quirky, triangular windows, which accommodates two large chairs which convert to single beds.
Advertisement
Hide AdAdvertisement
Hide Ad“It’s such a lovely space, we chose to make it a two plus two – two adults and two children rather than trying to squeeze in lots of people. It suits couples or families with children because the children adore sleeping in the gallery space. It’s been a huge success all round because we really love it and our guests do too.”
So maybe, just occasionally, it does pay to have your head in the clouds.
• The Tree House, Kinlochlaich House, Appin, Argyll, tel: 01631 730342,
www.treehousescotland.co.uk; prices range from £480 to £640 per week. Weekend and midweek breaks are also available.