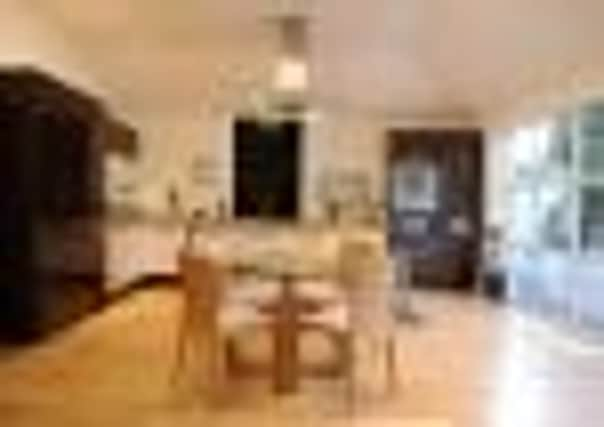Interiors: Hugh and Irene Cassidy’s stone lodge defies expectations with living space


The couple had long admired this detached stone bungalow and when they were passing one day – even though the For Sale sign had been taken down – they decided to knock on the door and enquire about it anyway.
South Lodge was still on the market and was being sold with planning permission in place to extend the house to the rear. As it was, the property had two bedrooms and what is now the master bedroom at the front of the property was a living room. Today’s bathroom was a kitchen that extended slightly to the rear into a utility room. The bathroom was also at the rear of the house, accessed from the hallway, along with an outhouse. “The house was too small for us without the extension,” says Hugh, as this new space was to create an open-plan living, dining and kitchen space spilling out into the back garden. This also meant the two-bedroom house gained another bedroom, making this property work for Hugh and Irene’s family – the couple have a son, Rory, 11, and Irene’s son, Robbie, now 20, who has since left home.
Advertisement
Hide AdAdvertisement
Hide AdThe couple moved into the property on a Friday and by the following Monday the builders had started work, removing those rear three sections. Today’s living-dining-kitchen space is drenched with light from the tall windows and French doors that extend along the rear elevation – and heightening the ceiling increased the feeling of volume. “I think that was one of the best ideas we had as it made the room feel so much bigger,” Hugh says.


The initial designs had this open space split in two. “Irene knew from the start that she wanted this space to be open plan,” says Hugh, who readily credits his wife for her visualisation skills. “She was visualising things well before I was, and was telling the builder and joiner what to do,” he says. Although the couple did have some prior experience, having added a sunroom on to a previous house, this project was more ambitious and the build lasted around two months.
“We thought it would be easy as the extension is at the back of the house,” Hugh recalls. The couple hadn’t factored in the cold, however: given that the extension was being constructed during winter, it was freezing. Neither had they fully considered the practicalities of having both their existing kitchen and bathroom ripped out. Irene moved out for a few weeks when things were at their worst and stayed with friends while Hugh, an engineering manager, was working away at the time and would come home at weekends to check on progress.
“When the foundations were laid, the space looked small,” he recalls. “I thought it wouldn’t be big enough, but then when the walls went up and the extension began to take shape, it started looking good. The biggest joy I had was opening the door into the space after the oak floor had been laid.” At that point, their build project was suddenly a light-filled and spacious room.
As Irene was here during the process, she also did most of the sourcing, e-mailing photos to Hugh while he was away. Their builder, who also project managed, gave the couple contacts to try for the various fixtures and fittings, and this proved helpful as Hugh and Irene had to be savvy with their budget without compromising on quality or aesthetics.
The kitchen is a contemporary design combining high-gloss cream and zebrano-finish cabinets with timber worktops, with the kitchen island doubling as a breakfast bar. The couple added the section of black glass backsplash behind the sink after the kitchen was completed as, with white walls, they felt that something was missing. “That to me has made a striking difference to the kitchen,” Hugh says.
Oak flooring was chosen to keep the continuity of finish from the original house, and their existing sofas were replaced with an L-shaped design in leather that feels perfect for the scale of the space.
The new bathroom was created in what had been the kitchen. The fittings, including a contemporary freestanding bath and wall-mounted basin, and are complemented by large-profile metallic-finish porcelain tiles from Collinson Ceramics in Edinburgh. LEDs in white and blue are inset into the ceiling above the bath, adding sparkle against the dark tiles.
Advertisement
Hide AdAdvertisement
Hide AdOnce the extension was completed, Hugh set to work redecorating the rest of the house. A fireplace was removed in the master bedroom (formerly the living-room) and black feature wallpaper adds drama to this space. By using the same predominantly neutral palette, offset by black accents, the couple ensured the original and new elements of the house would gel and flow together. Hugh admits that visitors are always surprised when they arrive at South Lodge, expecting a smaller and more traditional-looking home once inside.
“I like the character of the house with the lovely tall hallway; it’s a nice space for the age of the house, but then you walk along the hallway and come into this big contemporary space at the back. People say, ‘Wow, who would have thought this was here?’” says Hugh. And that’s exactly the kind of reaction that makes a period property like South Lodge such a great find.
• Offers around £210,000; contact Maloco + Associates (01383 629 720, www.maloco.co.uk)