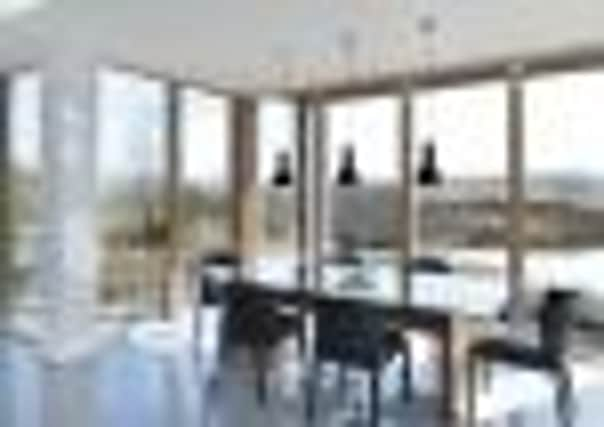Interiors: The contemporary Oban home built by Stewart Orr in the space of just 15 months


The Orrs viewed this plot in September 2009, and soon after were the owners of a large barn on 11 sprawling acres of farmland with a pond and Highland views. Formerly part of a rare breeds farm park, the site had been sold as five building plots. However, the area was classed by the planning department as ‘open countryside’, so building was restricted.
Outline planning permission was in place to demolish the existing barn and build a new house on the footprint. The couple were bemused by the criteria. “We thought it was a bit daft to have 11 acres of land and no outbuildings, particularly if we wanted livestock, as we would have nowhere to keep them or the equipment,” says Heather. “So we enquired about keeping the barn and moving the location of the house.”
Advertisement
Hide AdAdvertisement
Hide AdThe Orrs’ idea was to reclad the barn and repair the part that was falling down. Stewart’s house design would follow the planners’ guidelines to remain in keeping with the area, but the property would be positioned closer to the pond. “We had to strike a balance between our dream home and what we knew the planners would allow,” says Stewart. “So I came up with a contemporary take on their guidelines by having lots of glass to maximise the views.”


But when the couple submitted their application in March 2010, the change of position was agreed but the idea of keeping the barn vetoed. It was felt there should be only one structure on the site. Heather and Stewart objected, but ultimately accepted the decision with the proviso that they could keep the barn to store materials until after the house was built.
The delay worked in their favour. The 500m2 space was big enough to store the building materials and house Stewart’s workshop, and when a new head of planning was appointed, he agreed they could keep the barn.
Stewart has been a joiner for 16 years, learning the trade from his father. It made sense when the project started, the following July, for them to work together. The pair assembled the timber-frame kit on site, with the shell and roof skeleton for the 450m2 house being erected within two weeks.
Stewart drew on past experience to manage the build costs and bulk-buying – using the barn for storage – helped too. “Jewsons were good at price-matching items, so they supplied most of the structural materials, and Heather concentrated on sourcing the finishes,” he says. Heather was particularly impressed with Jewsons’ advice on the kitchen. “We liked the German Kutchenhaus kitchens, so we got in touch with Jewsons in Orkney, as they deal directly with the manufacturer. We got comparable quotes but Jewsons was cheaper.”
Stewart finished the house in August last year, complete with handmade furniture and an impressive helical staircase that he designed and built himself.
The house projects out at the front and back, with two large porches. The Siberian larch cladding will weather naturally, while a seamless glass balustrade edges a large deck but doesn’t obscure the view. The house is a clever fusion of traditional and modern: the shape, gable ends, pitched slate roof and windows with a strong vertical emphasis echo the local vernacular; larch cladding, floor-to-ceiling glass and a spacious open-plan layout add a modern twist.
Inside, the living room flows through from the hallway, where the spectacular staircase curves up and round to the floor above. Decor throughout is simple and minimalist, with an abundance of unobtrusive built-in storage. In the snug, Stewart also made the walnut drawer unit and has clad one wall in strand-woven bamboo, in homage to the timber-framed house and to add contrast to the neutral colour scheme. The simple colours in the kitchen mean the views are the main event. High-gloss porcelain floor tiles and white walls reflect light and are easy to clean. Bamboo flooring is used on the landing upstairs, which is almost as hard-wearing as the polished porcelain downstairs and a more eco-friendly option than hardwood.
Advertisement
Hide AdAdvertisement
Hide AdThe freestanding wall in the master bedroom doubles as a striking headboard. And in the bathroom, a simple glass shower screen acts as a wall between shower and bath, while seamless tiling on the floor and wall emphasises the pitch of the roof. The basin sits on a concrete table, again handmade by Stewart.
The build is a real achievement, especially as it was completed so quickly, so it’s no wonder Heather is proud of Stewart and his dad. The whole house looks fantastic and works really well as a family home,” she says.
“I think it’s amazing that just Stewart and his dad could construct such a large house in just 15 months.” k
• Glencruitten, Oban is for sale at offers over £750,000. Contact Alexander Dawson (01631 563 901, www.alexanderdawson.co.uk)