The Trinity home with a perfect arrangement
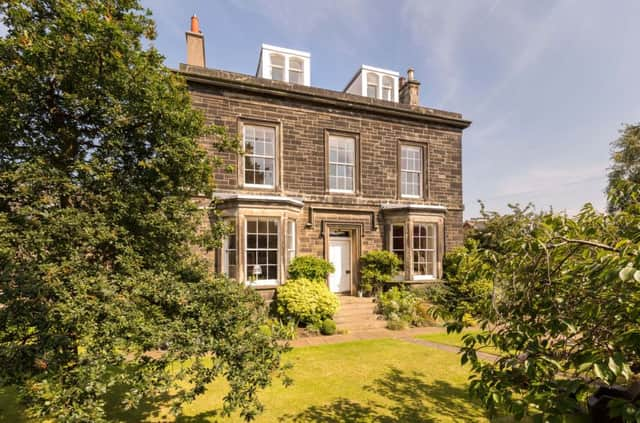

Corinne says: “We lived in nearby Granton Road and our friend, VJ Robertson, had spent years renovating this house, when she told us that she was looking to sell.
“She had decided to move across the road to number five after a chance conversation with the owner.
Advertisement
Hide AdAdvertisement
Hide Ad“We hadn’t been looking to move but we’d always admired what she had done at number two so we made an offer.
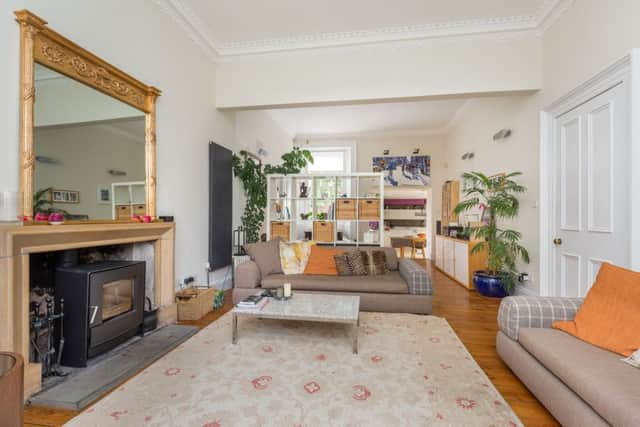

“Co-incidentally, the owner of number five came to look at our house and decided to buy it, so the three of us moved to each other’s houses in a little triangle, all on the same day.”
The couple had often visited the house at 2 Boswall Road when their friend was renovating and Corinne says they do feel rather guilty that they let her do all the hard work before moving in when it was finished.
She says: “We have done up properties before, but weren’t keen to again – but VJ did such a great job here that we didn’t need to do anything.”
The house, which is a substantial Victorian semi, is set over four floors and underwent a complete transformation in their predecessor’s time.
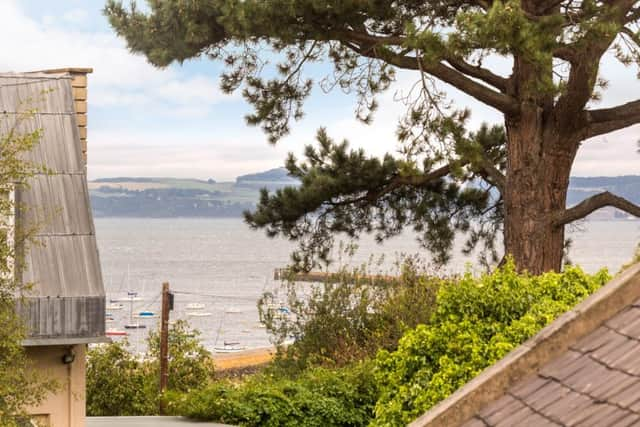

Adam says: “It was built in 1850 and had an extension added at the back in around 1930.
“When VJ took over, the extension was four rooms making up a little granny flat but it has been converted into an open-plan dining kitchen with glass down one side.”
The room also opens out to the original drawing room at the front of the house giving a 17-metre sweep from front to back and adding a real sense of space.
Advertisement
Hide AdAdvertisement
Hide AdThe drawing room has a large bay window and a wood-burning stove, while on the other side of the house there is a cosier family room and a study.
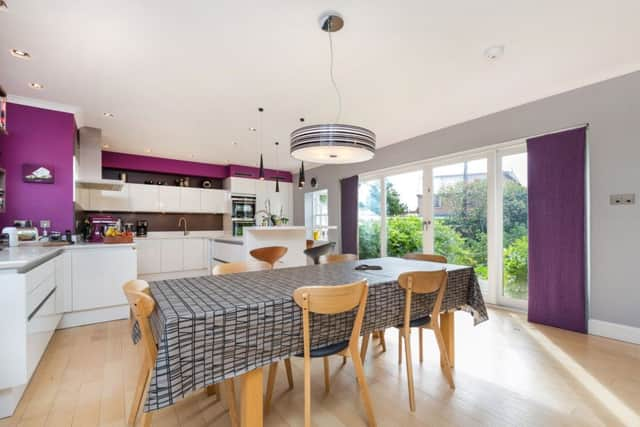

The first floor has a grand master bedroom with dual-aspect windows plus two further double bedrooms, master bathroom and a useful laundry room.
The top floor houses another three bedrooms and a bathroom, and has the best views in the house.
Adam and Corinne watched the transformation of the house over several years which included some tricky tasks such as repositioning the staircase.
Adam says: “The bedrooms were always changing as the builders worked on one room after another.”
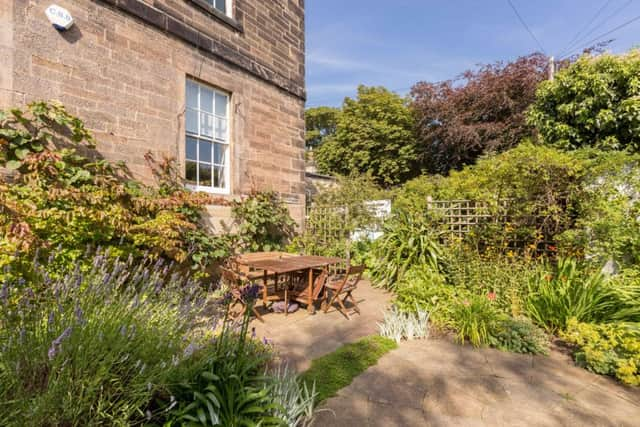

It was this luxury of space that meant that when the house became available, the couple jumped at the chance to buy it.
They have two daughters, now teenagers, and as Corinne is originally from France, the six bedrooms over two upper floors meant that family could come and stay.
She says: “We usually host the whole family for Christmas and the extra space means there is plenty of room for all.”
“It is a very good party house,” adds Adam.
Advertisement
Hide AdAdvertisement
Hide AdThe couple have replaced the kitchen in their time here, to improve the layout and make it more family friendly.
The Kitchens International design is fitted with Leicht floor and wall mounted units complimented by Corian work surfaces and a central island with sink.


Corinne is a keen cook when not running her company, Yakety Yak Language Cafe in Edinburgh, and refers to the kitchen as her “experimental laboratory”.
Adam, who worked for years in the video games industry, is now a photographer, working from home – the house has an office on the lower ground floor along with a utility room, larder, wine cellar and large garden store.
The sliding doors from the kitchen lead to the sun-trap side garden, while the space at the back is for growing vegetables, herbs and fruit for the table.
There is also a substantial child-friendly front garden and electric gates make for a private, enclosed space which is still in easy reach of the city centre.
The house has views to the harbour, just a street away, but Corinne says that most of all they’ve enjoyed the room that living in Trinity has afforded.
“We have loved living here and knew that we just wouldn’t get this space in the New Town.”
Offers over £1.1 million. Contact Simpson &
Marwick on 0131 524 1531.