Tour a modern farmhouse which has beautiful views of the Fife countryside
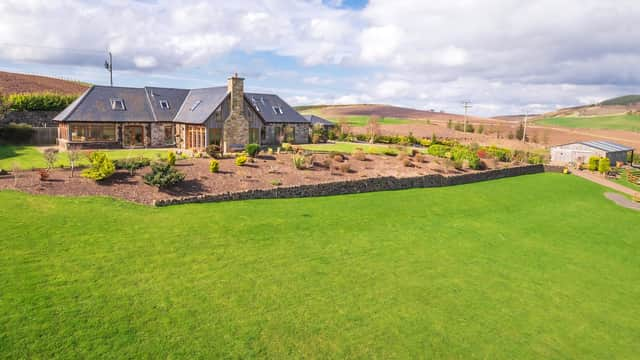

Alan Storrar was captivated by Blinkbonny South in Fife from the moment he first saw it
Blinkbonny South, at East of Lindores, northwest of Cupar in Fife, had been empty for three years after being repossessed when Alan Storrar first laid eyes on it.
Advertisement
Hide AdAdvertisement
Hide AdHe then spent two years trying to buy the house, before succeeding in 2013.
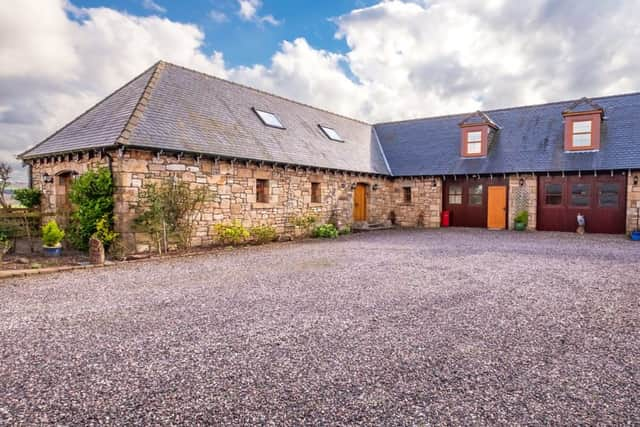

Picture: Galbraith
Many people would have given up on their attempts much earlier, but Alan felt that it was simply too good an opportunity to let go.
“I’ve looked at a lot of houses, but when I walked in here, straight away I just loved it,” he says. “It was one of those houses.”
Picture: Galbraith
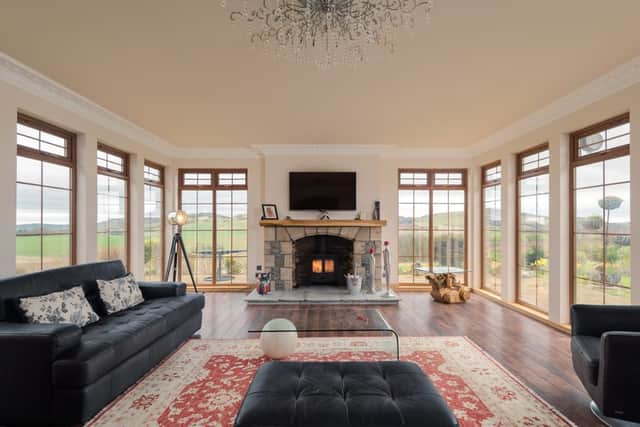

Blinkbonny South has an elevated position, with the sitting room and the sun room commanding spectacular views over the surrounding countryside.
Picture: Galbraith
If you enjoy an outdoors lifestyle, this location has much to offer, such as walking and cycling, and there are a host of well-known golf courses nearby, including Kingsbarns, Leven, Lundin Links, Scotscraig and Kingsbarns, while St Andrews is about 17 miles away.
The East Neuk villages of Anstruther, Elie, Pittenweem and Crail are within easy driving distance, along with several beautiful beaches, from Tentsmuir just north of St Andrews to those at Kingsbarns and Elie.
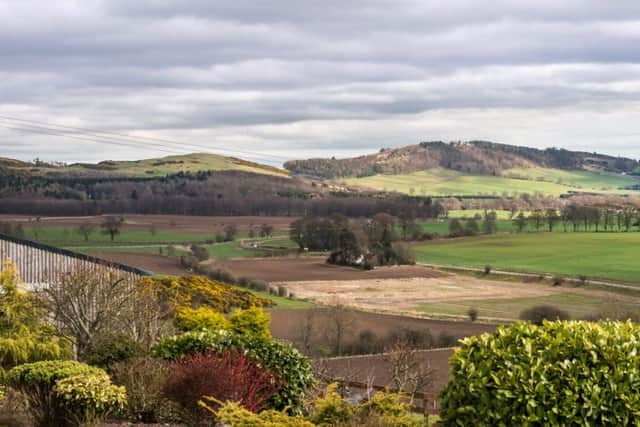

Blinkbonny South is a substantial home spread over two levels.
Picture: Galbraith
The ground floor accommodation is centred on a large dining-kitchen which leads into the sitting room on one side and the sun room on the other.
Advertisement
Hide AdAdvertisement
Hide AdOn the third side is an entrance hallway leading to a bedroom, with glazed doors leading to a garden deck, and with an en-suite shower room.
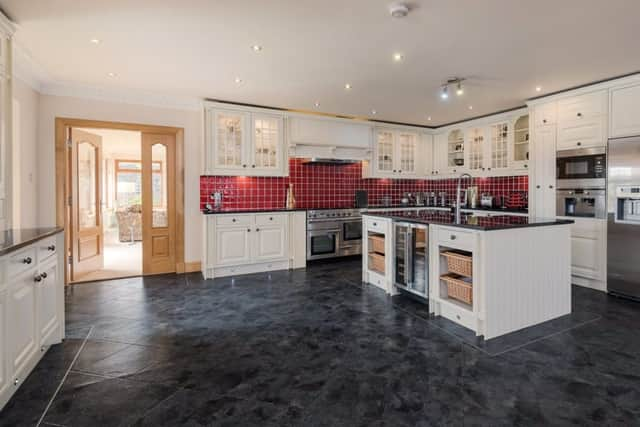

Picture: Galbraith
There’s also a bathroom off the hallway here, while the fourth side opens into a second hall with a utility room off it, positioned just behind the kitchen, and a large games room.
There are three further bedrooms on the first floor, and each has an en-suite shower room.
Picture: Galbraith
The bedrooms are accessed from a large open-plan living area at the top of the stairs.
This layout creates a very flexible home with ample zones for children, or for guests to stay, with a combination of social living spaces and private areas.
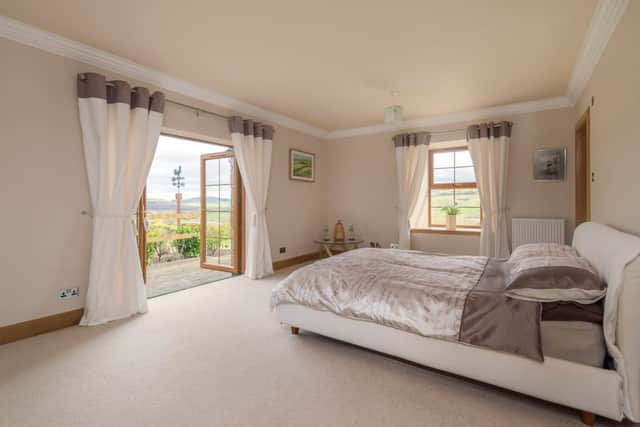

There’s also a self-contained flat on the upper level which has its own separate entry via a terrace at the rear of the house as well as internal access from the living space upstairs.
Picture: Galbraith
This flat has an open-plan kitchen and sitting room, which leads on to the terrace, with two smaller bedrooms and a shower room.
The house was structurally sound when Alan arrived and had various internal fittings in place, including the kitchen cabinetry and the slate-clad main bathroom, but, he says: “It needed a bit of pulling together.
Advertisement
Hide AdAdvertisement
Hide Ad"The kitchen didn’t have appliances, so I added the range cooker and installed new worktops, and laid carpets in the bedrooms.”
He also upgraded the shower rooms, creating crisp and contemporary spaces.
Picture: Galbraith
In the sitting room, while the timber flooring was already here, Alan added the wood-burning stove to the stone fireplace.
If you had to select just one space that will sell this house to prospective buyers, it’s this sitting room with its full-height windows on three sides.
Picture: Galbraith
Alan considered adding curtains, but decided to leave the windows bare to make the most of the vista – Blinkbonny South is very private, with just over 3.5 acres of land, so there was no need to cover those tall windows.
As Alan says, it doesn’t matter if the weather is good or bad, or whether you’re gazing out to sunshine or snow – the views are always breathtaking.
Picture: Galbraith
In the main bathroom on the ground floor, the freestanding bath has been positioned by the window to take in the same vista, while the sun room on the west side of the house has glazed double doors opening out to a terrace, which is also accessed from the sitting room.
The gardens and grounds required attention when Alan arrived, so he brought in a stonemason who worked on the courtyard and also built a new wall.
Advertisement
Hide AdAdvertisement
Hide Ad“The challenge was sourcing the right stone to match,” he says, and the stonemason did a fantastic job of blending the old with the new.
Picture: Galbraith
The property has a large double garage and a timber stable building with a tack room and carport, which Alan has used for storage.
The area behind the stable was cleared, as he had planned to construct a new shed here, but in the end he didn’t get round to it, so it could be a project for the next owners.
Picture: Galbraith
There are also two small paddocks situated on either side of the driveway, so this property could be ideal for someone with horses looking for a bit of land and stables.
Picture: Galbraith
Asked what he will miss when leaving Blinkbonny South, Alan cites the size of the house and the sense of space: “When you drive in through the electric gates and up the driveway, it just feels a wee bit special.”
Picture: Galbraith
Blinkbonny South is for sale at offers over £650,000 with Galbraith.
Words: Fiona Reid