Tour a luxury holiday home which boasts fantastic panoramic views of the Moray Firth
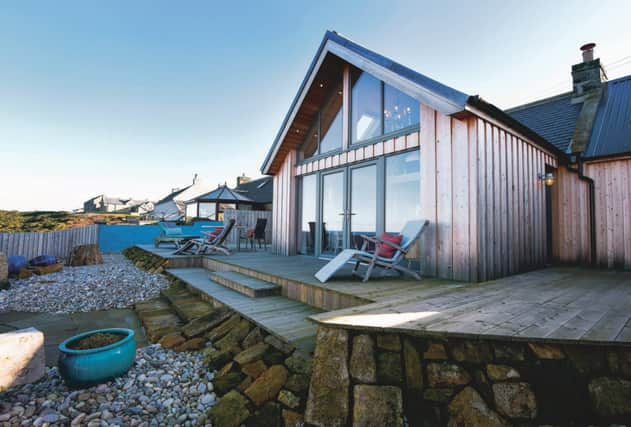

The Shand family’s holiday cottage makes the most of its coastal outlook and stunning views
It took several years for the Shand family to find the sea view they wanted. “We were late in discovering the Moray Firth,” Julia says.
Advertisement
Hide AdAdvertisement
Hide Ad“However, about six years ago, myself and my son Julian took up a friend’s offer to visit.


"She had a family home in the area and a son the same age as Julian and after that we were hooked.
"I had no idea it was so lovely. The beaches were so beautiful and there was so much to do for children. We were blessed with amazing weather and I had another friend who had a family chalet on the beach in Findhorn and that set a precedent.
"Until we found our own cottage we rented in the area every summer for about four years.”
Deciding where to buy was a tough decision but Julia’s husband, Dave, soon narrowed the search.
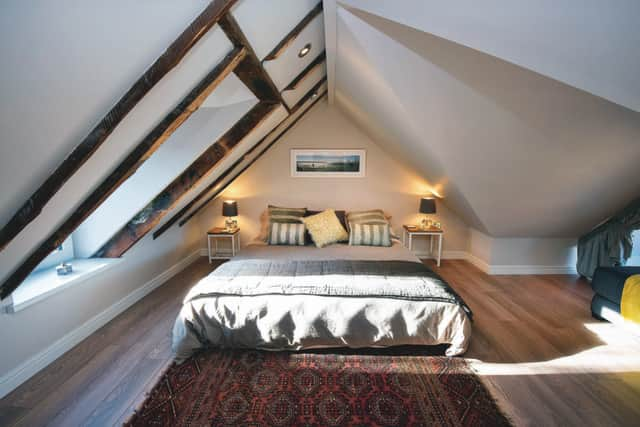

“I couldn’t make up my mind – I liked Hopeman and Findhorn, but Dave isn’t a big summer vacation person, he prefers skiing.
"He was happy for Julian and me to come up here and hang out with friends in the summer and for him to visit at weekends, but he had one stipulation and that was if the property was going to be by the beach it had to have a sea view.”
Properties in Findhorn were prohibitively expensive, so Julia concentrated her efforts on Hopeman and eventually a cottage came on the market that was in budget.
Advertisement
Hide AdAdvertisement
Hide Ad“It had been inhabited for about 30 years by an elderly gentleman.
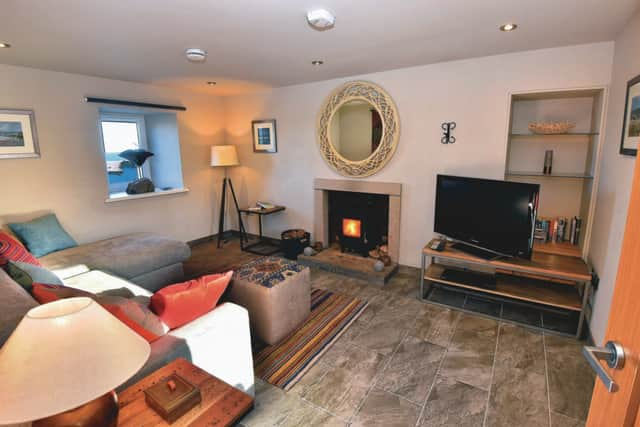

"It was in dire need of restoration and repair, but we could see the potential and it was perfectly placed for kids being in the park and keeping an eye on them.
"We also have dogs and it had direct access to the park and the beach, but most importantly it had the sea view.”
Picture: Andrew Dowsett
Working with the architect who had converted the couple’s steading in Aberdeenshire, Julia and Dave knew exactly what they wanted.
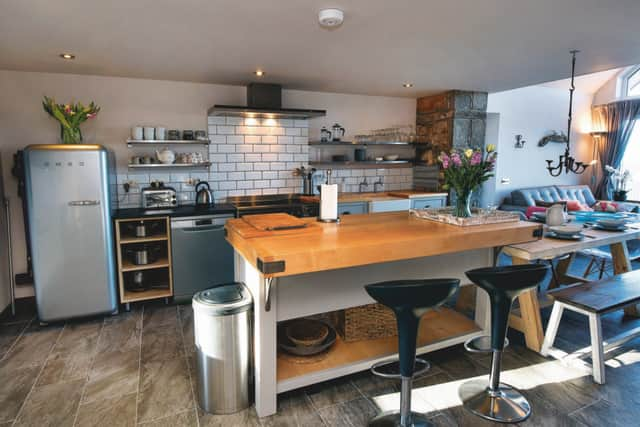

“We didn’t want or need anything bigger. We’re a family of three and it was simply a holiday home for us, so the renovation was done to suit us.
"Our aim was to maximise the view and the light coming in and to maintain the character and integrity of the property.”
The layout of the cottage consisted of three rooms in the original part, with a single-storey, flat-roof extension at the back which housed a small kitchen and bathroom. A flimsy shed was adjacent.
“We didn’t change the footprint, but we knocked down the extension and took down all the walls and went back to the sand foundations.
Advertisement
Hide AdAdvertisement
Hide Ad"By knocking everything through on the ground floor we’ve created an open plan kitchen/dining/living area with a snug and wet room.
"The back door leads out to a raised deck and if you exit the back door and turn left you go into a double-height storage area for bikes and kayaks. Upstairs we’ve created two bedrooms in the eaves.
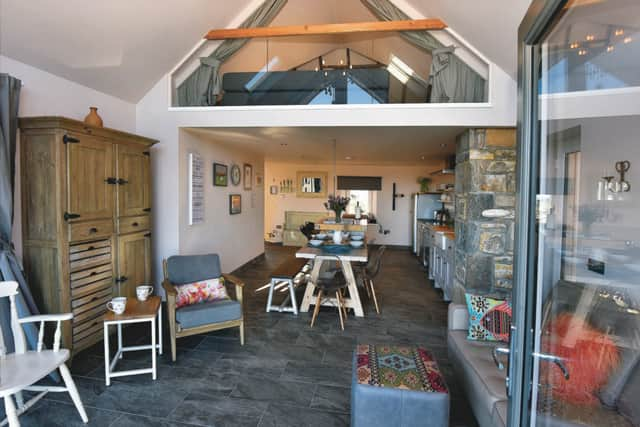

Picture: Andrew Dowsett
“My husband initially had it in mind that the bed would be positioned so that he could wake up and look out at the view but when it came to position the bed that didn’t happen.
"He’s 6ft 6ins so if anyone was going to struggle under the eaves it was going to be him.
It was laughable watching him trying to fit in but eventually we put the bed against the gable end as I had always intended.”
The renovations were carried out by a craftsman joiner who’s a friend of the couple.
“The quality of finish was important to us and Kenneth was meticulous. Any sandstone, brickwork or beam work that we could keep exposed we did.
"The snug is our nod to the original cottage and it appeals to my taste of mixing modern and traditional.
Advertisement
Hide AdAdvertisement
Hide AdOur son was at Gordonstoun while we were doing the renovations and I knew it was a property that we’d probably end up using most weekends all year round.
"I love a fire or stove and to have a cosier room in terms of character made sense.”
Picture: Andrew Dowsett
With tiled floors and underfloor heating divided into three zones, Julia admits the stove isn’t used as much as she anticipated.
“We also prepped the bedrooms for radiators, but we’ve never installed them as the rooms are already so warm.”
In the kitchen, her desire to mix old and new prompted a free-standing design.
Picture: Andrew Dowsett
“The first thing was to source the sink unit as I’d been advised that this was the trickiest part to get right.
I came across a company called Eastburn Country Furniture and they made the bulk of the kitchen for me – the sink unit, the island and the table. The rest came together with other bits and bobs I found.
“I loved doing it. With it being such a small property, it was affordable to renovate, and I wasn’t really restricted by budget.
Advertisement
Hide AdAdvertisement
Hide Ad"I didn’t go mad, but I could be creative within reason. I had an idea of the look I was going for, but I’ve never really liked matching as such.
"I like to put things together that look nice but not in a contrived way.
Picture: Andrew Dowsett
“The dining table ended up beside the island by default. I had wanted to place it horizontally in the gable end and create a separate dining area.
"Dave was adamant that he wanted a sitting area in that space, so he could enjoy the view and be comfortable.
"I gave in and I’m glad as the sitting area is such a lovely space. Sitting on that sofa to have your morning coffee you really get the advantage of the sea view, and by the same token, the dining table buffered up against the island works really well.
"We’ve ended up maximising that area and have both – a dining kitchen and a sitting area.”
Picture: Andrew Dowsett
The wet room also divided opinion – shower versus bath. “I have a big shower which I enjoy at home and I didn’t think there was enough space to do the shower justice and have a bath.
In the future I may put something on the deck or I may not. I have an idea for a copper bath outside in a recessed screened area or I might put one in the master bedroom, but for now we have a really nice wet room with a fantastic rain shower.”
Picture: Andrew Dowsett
Advertisement
Hide AdAdvertisement
Hide AdWhile The Lookout is evolving, for the Shands the view will always be the best bit. “The view and the location are one of the best in the village. It’s nourishing for the soul gazing out that window.”
The Lookout is available to let through LHH Scotland.
Words Nichola HunterPhotographs Andrew Dowsett