Tour a historical gate lodge on the threshold of one of Edinburgh's architectural gems
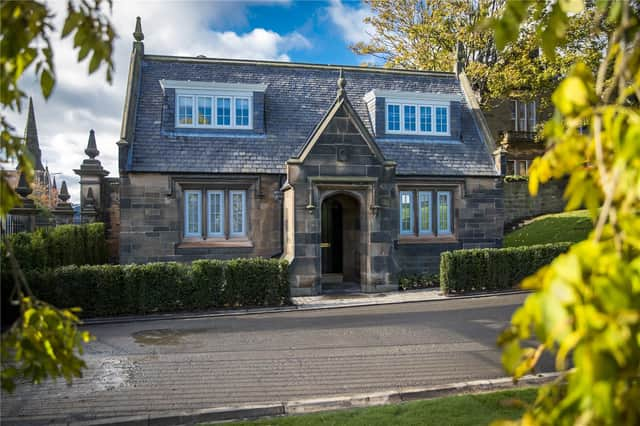

The magnificently renovated West Lodge will put its lucky owner on the threshold of one of Edinburgh’s architectural gems.
Every so often a development comes along that’s genuinely a cut above the rest.
Advertisement
Hide AdAdvertisement
Hide AdEssex-based developer City & Country has a reputation as an expert in the conservation, restoration and conversion of historic and listed buildings, so Donaldson’s, one of the most notable and majestic buildings in Edinburgh, was an obvious choice for its first development in Scotland.
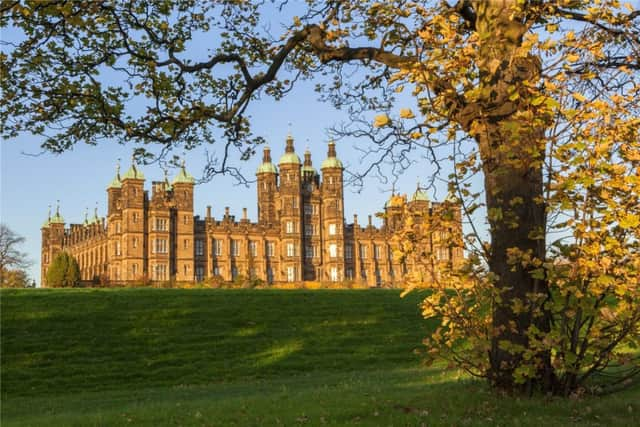

Set within 18 acres of grounds, the A-listed Playfair Building and its two lodges were built between 1842 and 1851 after James Donaldson bequeathed all of his property to build and found a hospital for children.
Donaldson’s was designed by William Henry Playfair, one of the leading architects of 19th century Scotland, who also designed the Royal Scottish Academy and the National Gallery of Scotland.
Picture: Rettie
Located just west of Edinburgh’s city centre, City & Country took on the project to transform The Playfair into a collection of one, two and three bedroom apartments varying in size from studios to mezzanine and penthouse properties.
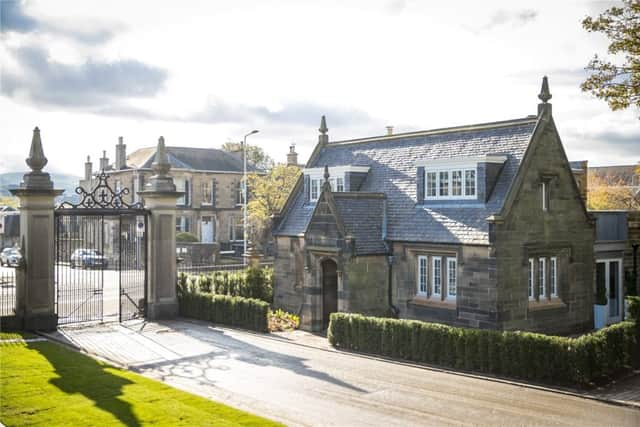

The two gate lodges have also been developed, and West Lodge is the first to be completed and marketed by Rettie & Co.
Picture: Rettie
“Gate lodges like these are often very popular as by their nature they tend to be at the entrance to something very grand,” says Helen Moore, Managing Director of City & Country.
“We’ve converted lodges before, and felt confident that we could create two beautiful detached houses here.”
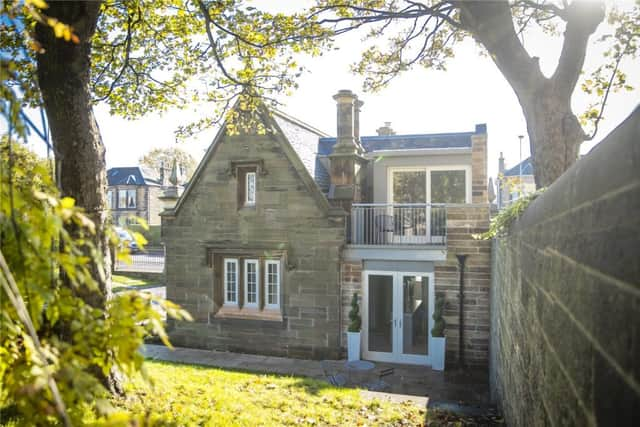

West Lodge had stood empty for years and was in very poor condition when the development team took it on.
Advertisement
Hide AdAdvertisement
Hide Ad“Historically this would have been used as staff accommodation, and it had an ugly flat-roofed extension that let in rain,” says Helen.
Picture: Rettie
There were no internal features left to retain and restore. “This building had to be completely stripped back to the external envelope and then recreated in a better way.”
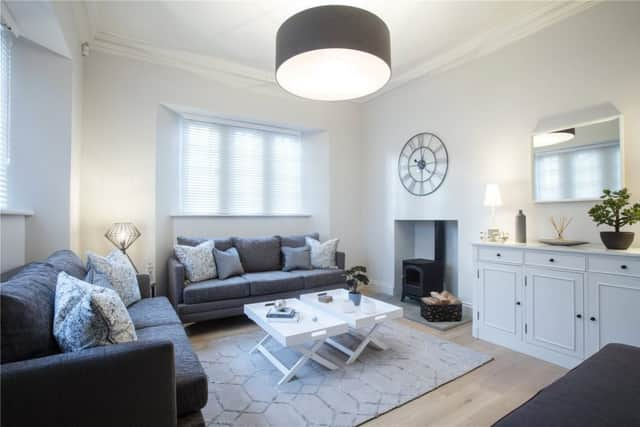

From repairs to the original stonework and roof to new windows and doors, West Lodge needed a fundamental renovation.
Internally, new elements and features were introduced, including a timber staircase with beautiful wavy spindles to reflect its predecessor.
Picture: Rettie
Taking an original design and recreating it in a new way is an integral part of City & Country’s approach to restoration.
“You’re a custodian of a wonderful building like this, but you’re seeking sympathetically to add a new layer of history,” says Helen.
Key to this approach was the new pitched roof extension. “It’s much more sensitive to the design of the building, and it’s a very contemporary space inside. That juxtaposition is very appealing to people,” says Helen.
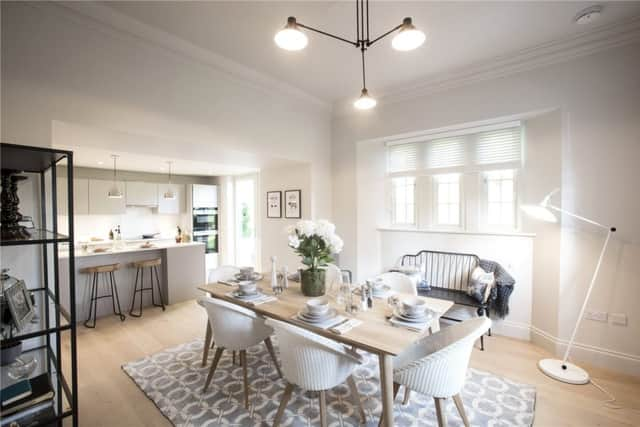

“They love the idea of this historic building but with this contemporary living space.
Advertisement
Hide AdAdvertisement
Hide Ad“We also felt it was important to retain the proportions of one of the living rooms on the ground floor.
"In the sitting room we added a lovely log burner to create a really cosy space that retains the original proportions, so there’s a reference to this being exactly as it was originally designed, but then on the other side we knocked through from the front room into the new extension, which allowed us to create this large open plan kitchen and dining room.”
Picture: Rettie
Indeed, looking at West Lodge today, one of the most striking features of this property is its contemporary interior.
The aesthetic is cool and composed with a hint of Scandinavian design in the understated palette of engineered white oak flooring (throughout the ground level) and pale walls, and with a gorgeously understated kitchen featuring soft grey cabinetry and white Corian worktops.
Picture: Rettie
French doors lead from the kitchen on to a private patio area, while the slim central island defines the cooking from the dining zones.
The sitting room has bright east and south-facing aspects, while the wood burner sits on a stone hearth, adding a rustic touch to this elegant and understated space.
There’s also a utility room off the kitchen, alongside a shower room.
Picture: Rettie
Head upstairs to the mid-landing and you’ll find the master bedroom, which again has double doors opening on to a decked balcony area with stunning views to The Playfair and across the grounds.
Advertisement
Hide AdAdvertisement
Hide AdThe main bathroom is just across the hallway and its design again reflects both the contemporary aesthetic and attention to detail.
There’s a large shower area as well as a freestanding double oval bath in which you can recline and gaze up to The Playfair – there can’t be many bathrooms in Edinburgh with a view this good.
Picture: Rettie
The second double bedroom is up a second short flight of stairs, and again this space has an east and south facing aspect.
Describing the objectives of City & Country’s in-house team of interior designers, Helen says: “We want to create that juxtaposition of something contemporary while being sympathetic to the historic context.
"We want to be of-the-moment in terms of design, but it’s also very much about creating something that’s a liveable space, and that you really want to live in and enjoy.”
Picture: Rettie
Asked what makes West Lodge stand out for her personally, Helen cites the open plan dining and kitchen area: “This would be such a lovely space whether you’re entertaining, or just at home on your own enjoying it.”
She adds: “This is a beautiful home in its own right, but it’s also set in the most unique location.
"To be able to be here, with this view, and know that this green space at Donaldson’s will be here forever makes this is a genuinely unique property.”
Picture: West Lodge, Rettie
The Playfair at Donaldson’s is set to launch in early 2018. West Lodge is on the market at a fixed price of £650,000 with Rettie & Co.
Words: Fiona Reid