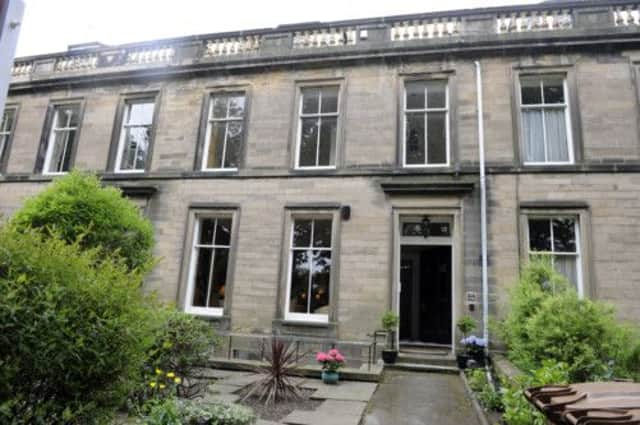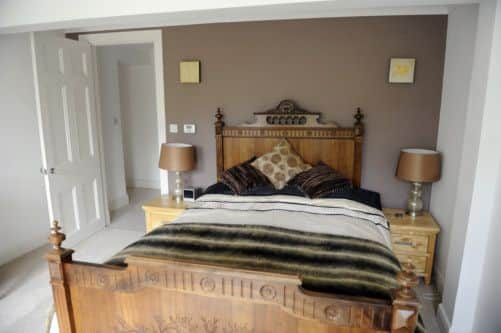Total package: The Collees‘ Morningside home


SOMETIMES when you’re considering a room, or even a whole flat or house, there’s one moment of inspiration that makes everything work; a moment of clarity that pulls an idea together.
Jen Collee discovered this for herself after viewing this three-bedroom ground and garden-level flat at 7/1 Albert Terrace in Edinburgh’s Morningside area with her husband Mike. Albert Terrace is one of those streets that you might never have stumbled across even if you know Edinburgh. With its handsome Victorian properties set behind well-tended front gardens in full June-bloom, it is absolutely charming. And considering where this is, just off bustling Morningside Road, it’s also surprisingly quiet.
Advertisement
Hide AdAdvertisement
Hide Ad“As soon as I saw this property for sale, I was in to view it,” says artist Jen. “I knew you could see to the Pentland Hills from the back of these houses, and I always want to see the hills.”


Once inside, though, as Jen says: “It wasn’t quite what I imagined when I came in the door.”
A single owner had bought numbers 6 and 7 Albert Terrace many years ago, and had subsequently divided the two houses to create three properties. Number 7/1 was formed from the ground and garden level of number 7 and the garden level of the neighbouring number 6, creating a much larger property than you might expect from outside.
In addition to this, the elongated gardens of numbers 6 and 7 were combined by removing the dividing wall, and became the property of this flat, 7/1, again creating a much larger garden here than you might anticipate.
Indeed, calling number 7/1 a flat is somewhat misleading. Although technically a flat, in terms of its scale, layout and functionality this property works and feels like a house.
While there was much to like when Jen and Mike, a consultant engineer, viewed this property, little had been done to the interior for years. The kitchen was in a small outshoot at the rear of the garden level and the main living space was also downstairs, with the two main bedrooms upstairs.
Although these bedrooms felt great with their high ceilings and generous proportions, this arrangement didn’t feel like the best use of the space. Jen was painting in her studio one day when it came to her: why not move the kitchen and main living space upstairs, and relocate the bedrooms downstairs? With this, the property just worked.
The couple embraced a substantial renovation and reconfiguration project, which they began in December 2009 and completed by the following June when Jen, Mike, and their 14-year-old daughter Freya moved in.
Advertisement
Hide AdAdvertisement
Hide AdThere were fundamental improvements required, such as damp-proofing the garden level. Walls were removed to get rid of pokey cupboards and corridor space downstairs, and the space gained was then used to increase the room sizes in Freya’s bedroom and the guest bedroom.
A section of the downstairs sitting room was used to form a new dressing room for the master bedroom and the former kitchen became the master en-suite bathroom.
Doorways were shifted to re-orientate the movement around this level and an internal glass brick window between the downstairs hallway and sitting room was replaced by clear glass, immediately gaining a view to the garden as you walk downstairs.
A former windowless workshop was reborn as a family-cinema room – although by installing a glazed panel here (which the couple had considered) this could become a fourth bedroom.
The upper level is similarly unrecognisable. The ceiling was raised in the hallway and a doorway at the end of the hall, previously leading to the bedroom, was replaced by a window – again, creating that garden view as you arrive.
A doorway was created from what had been a cupboard and this leads into the new dining-kitchen, which is flooded with light thanks to the south-facing orientation. Previously, there had been an en-suite bathroom in the outshoot on this level (complete with avocado suite) and this space was stripped out to increase the size of the kitchen area.
The front bedroom became today’s drawing room. At some point the original cornice had been stripped out so the couple reinstated this, choosing an elegant dentil cornice, and added the ceiling rose, while a Saltfire multi-fuel stove now sits proudly in the black marble fireplace.
This fireplace is offset by the deep red feature wall, and a second wall is clad in printed black wallpaper from Osborne & Little, picking up on the black-painted inserts in the original Edinburgh presses. With the view over the front garden (which belongs to the neighbour upstairs) and the eclectic mix of furniture, this space is both impressive and inviting.
Advertisement
Hide AdAdvertisement
Hide AdThere’s so much to admire about this property today, from the master bedroom and the light-drenched garden-level sitting room, both of which open on to the garden, to the bathrooms and the shower room, which are beautifully designed – Freya’s bathroom features limestone tiles, while the guest shower room has bronze-hued tiling which feels rich and glamorous. And the showers, both here and in the master suite, are proper walk-in shower areas behind glazed screens.
Arguably, however, the highlight is the new dining-kitchen. Mike wanted a sleek German-style kitchen, and the couple decided on a striking black and white combination. The black cabinets for the island are complemented by a white quartz worktop, while the white handle-less cabinets extending along the side wall are combined with black granite worktops with a hint of sparkle. Jen spotted the idea for the antiqued mirror used above the range cooker (it clads the chimneybreast for the extractor) in a magazine, and again it adds a bit of glamour, while the magenta glass splashback brings in a vibrant pop of colour.
The boxed shelving framing the cooker creates storage and display areas, so Jen can add more colour into the space without cluttering the worktops. Copper pendants suspended over the island again add warmth to the palette, while wide-plank engineered oak floorboards create a natural backdrop here, as throughout the ground level.
And it wasn’t simply a case of stripping every-thing out. When something worked, the couple kept it, as with the floor-to-ceiling storage in the dining area. They simply added mirrors to the door fronts so that the light and garden views are bounced back into the space.
Jen and Mike have created a fabulous home here by considering every inch of this interior, and by embracing some clever design features.
The garden, meanwhile, has been designed to be low-maintenance, but there is still scope for a project for the next owners as the bottom end of the garden, where Jen’s studio is situated, has been left wild. This would make a great cultivated wildflower garden, and there’s ample space for a big vegetable patch. Indeed, as we stand in the garden discussing this, a neighbouring cockerel crows as if on cue. Of course, there’s even space here for hens. It’s hard to believe this property is in the heart of Morningside.
Twitter: @PropertyFilesHQ
Offers over £745,000; contact Strutt & Parker (0131-226 2500, www.struttandparker.com)