Take a tour of this stylish New Town flat in Edinburgh
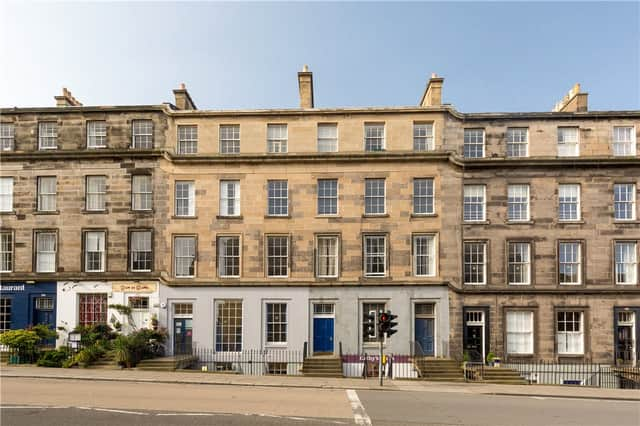

Enjoy city life in the capital in this beautiful renovated flat, which is now on the market.
Asta Young-Smith and Stuart Holligan are no strangers to refurbishment projects.
Advertisement
Hide AdAdvertisement
Hide AdTheir previous Georgian flat in Edinburgh’s New Town required a complete overhaul when they bought it two years ago and earlier the couple had tackled a Victorian property on Perth Street in the capital, which they reconfigured to create an additional bedroom.
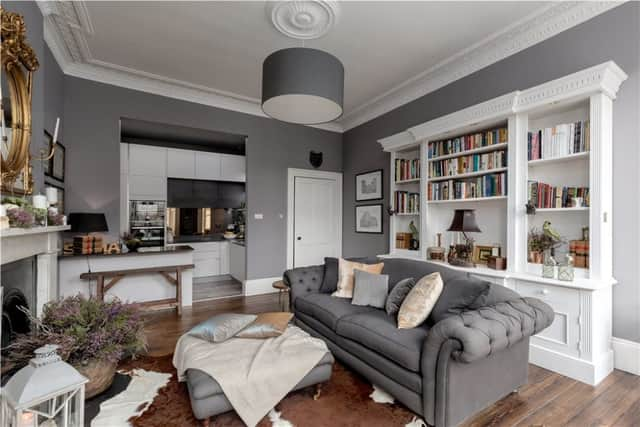

Stuart says this second floor Georgian flat on Broughton Street reminded him of the Perth Street property when he came to view it last summer.
“This flat was slightly bigger, but the layout was similar.”
Picture: the living room, Knight Frank
He and Asta again realised that there was the potential to move the kitchen and create an extra room, transforming what had been a two-bedroom flat into a three-bedroom flat, without compromising on the overall sense of space.
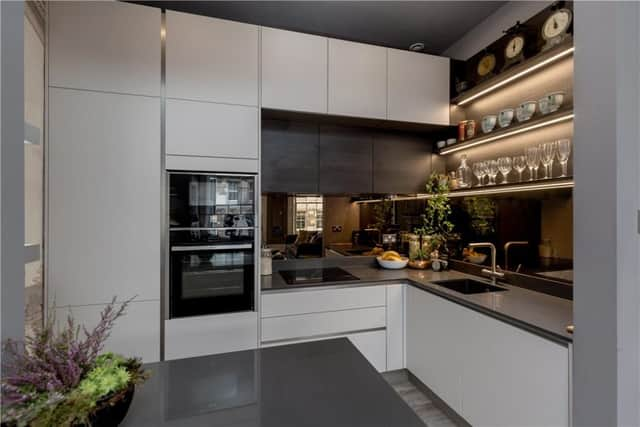

“There was a box room here, which is great for storage, but we thought we could do more with that space,” Stuart says.
“Also, we’ve learnt a lot over the past four or five years, and I thought this was the chance to do things a little bit differently.”
The couple came to this project with a wealth of professional experience: Asta is a designer with Edinburgh kitchen and bathroom design studio Development Direct, while Stuart previously worked as a project manager for a joinery company before tackling his own restoration and refurbishment projects.
As it was, this interior was an uninspiring combination of magnolia walls and orange pine floors, so the couple were starting with a blank canvas.
Advertisement
Hide AdAdvertisement
Hide Ad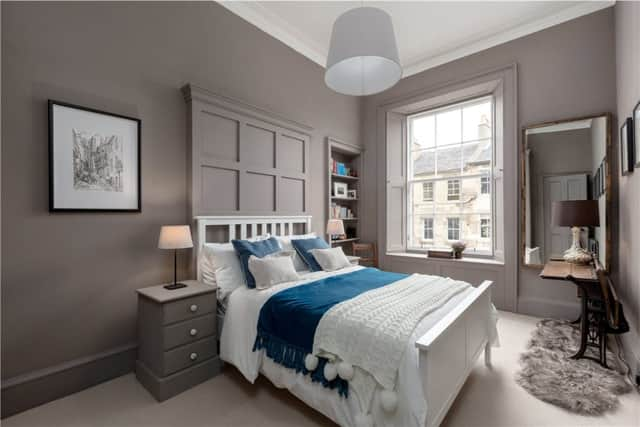

Initially Asta and Stuart considered opening up the wall between the living room and the front bedroom, which is now the bedroom for Asta’s 13-year-old son Matas – she also has two grown up sons, Lucas and Marcus – but they realised that, given the investment they were making here, they needed to create a third bedroom.
Picture: the kitchen, Knight Frank
Instead, they opened up the wall between the box room and the living room, and Asta designed the new kitchen to sit within the original box room, but now as part of this much larger space.
This meant that the previous kitchen, which looks over the greenery at the rear of the flat, could become a generous third bedroom.
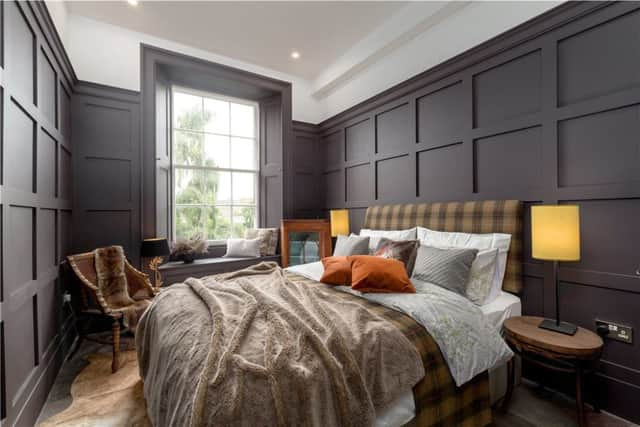

Picture: one of the bedrooms, Knight Frank
The master bedroom is also to the rear, and this now opens into a contemporary ensuite bathroom, while on either side of the central hallway is a utility room and a shower room.
Stuart describes the couple’s design process as organic. “If you were to walk through the flat while we were working on it, you’d see drawings all over the walls,” he says, as he and Asta worked through ideas in sketch form directly onto the walls in each room.
The new kitchen was always going to be a major component for Asta, as she needed it to be functional in a relatively compact space, with a design that would sit well in the open-plan living area.
The cabinetry is by Hacker, from Development Direct, and combines Soft Taupe and Terra Oak Matt finishes with sleek Silestone worktops in Morengo, plus open shelving with integrated lighting.
The antiqued bronze mirror splashback from City Glass UK reflects the light from the two windows in the sitting room while picking up on the warmth of the cabinetry and the glow of the LED lighting.
Advertisement
Hide AdAdvertisement
Hide AdAsta further enhanced both the sense of the drama and the warm tones when specifying the wall mural for the kitchen.
The couple also made impact both here and throughout with the darker wall colours, and these rich grey-toned hues are complemented by the darker stain on the floorboards.
One of the design features Asta and Stuart had decided on even before they moved into this flat was wall panelling in the bedrooms, and each one of the panels was cut and made by Stuart and his joiner in a labour intensive process.
Picture: the panelling was labour intensive but makes a statement, Knight Frank
“We knew we wanted to panel a room,” Stuart says, “and when I came in here and saw the original flagstone floor in the old kitchen, I knew this room should be panelled.”
Picture: the splashback is from City Glass UK, Knight Frank
Combined with the dark paint colour, the finished rear bedroom that was formerly the kitchen feels less Georgian New Town than Perthshire country house – unsurprisingly, as the couple spend a lot of time in and around Dunkeld in Perthshire, and have picked up many of their interior pieces from Jeffreys Interiors there.
The panelled detailing continues into the other two bedrooms where Stuart built tall panelled headboards behind the beds, and also the wardrobes in both spaces.
“In our last flat, the bedrooms were more plain – the wow factor came from the bow-ended sitting room – whereas here we wanted every bedroom to have a feature that would grab you,” Stuart says.
Picture: the hallway, Knight Frank
Advertisement
Hide AdAdvertisement
Hide AdAs with their dramatic colour palette, the couple weren’t afraid to be bold with scale. In the shower room off the hallway, Asta specified the biggest basin – a Burlington basin that, on paper, might have seemed far too big for the space, but it looks fantastic in context.
Picture: the shower room, Knight Frank
With every space, it was about pushing the design that little bit further and visualising how something could be reused and reworked.
For example, rather than buy stools for the kitchen island, Stuart made a bench seat from the timber studs from the wall that was removed here.
It’s the perfect perch to sit on when chatting to whoever is cooking in the kitchen. Stuart says: “We always think, how do we make this better?
If you don’t aim for better, you won’t end up with the same as you had before – it won’t be as good. So it’s always about pushing yourself.”
64/3 Broughton Street in Edinburgh is on the market with Knight Frank at offers over £425,000
Words Fiona Reid