Take a tour of a former Victorian school house in the Highlands which is now a luxury holiday home


Cherry Ambrose finds it impossible to part with a stunning Victorian school building in the Highlands.
The first viewing of Evelix was a little disappointing for Cherry Ambrose, but it didn’t stop her and her father Stephen Byford working their magic on it.
Advertisement
Hide AdAdvertisement
Hide Ad“The old school was one of these buildings that we’d always been aware of,” Cherry says.
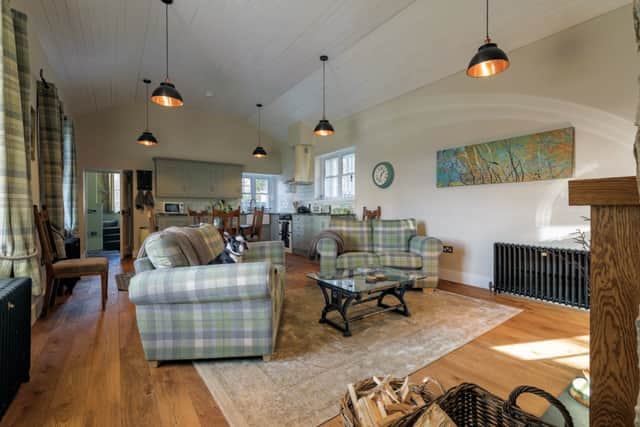

“We stay in the next village and pass through Muir of Ord on a regular basis, so when Evelix came up for sale in December 2016 my father suggested we have a look.”
First impressions weren’t good. “We were a bit disappointed because we had hoped that all the original features would still be there.
"However, when the current owners had bought it three years previously they had ripped everything out, which would have been fine for most people but it’s not what we’re about.”
The layout had also been reconfigured but for Cherry and Stephen it didn’t work.
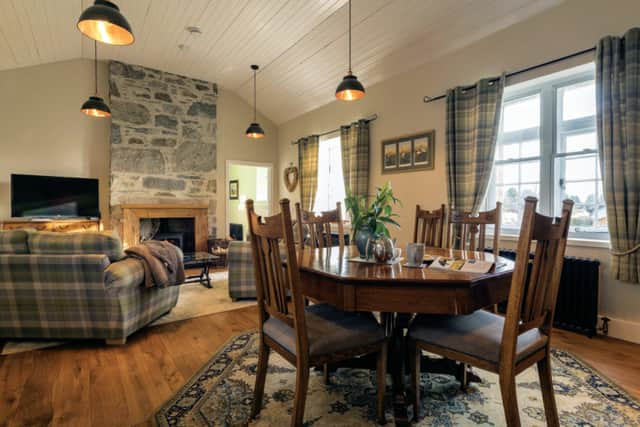

“It was a bit of a weird floor plan and it didn’t make the best use of the space, but we were still very interested in the building, so we put in a bid and at the end of January 2017 we started planning.”
The old Victorian building sits in its own grounds and records show it was a school until the mid-1940s.
Thereafter it became a residential dwelling and didn’t change hands again until 2013 when it was sold and renovated.
Advertisement
Hide AdAdvertisement
Hide Ad“At the moment that’s still all we know about it, although it’s early days. With any project we do we appreciate when people come forward and tell their stories about the building and we’re hoping that will happen here.”
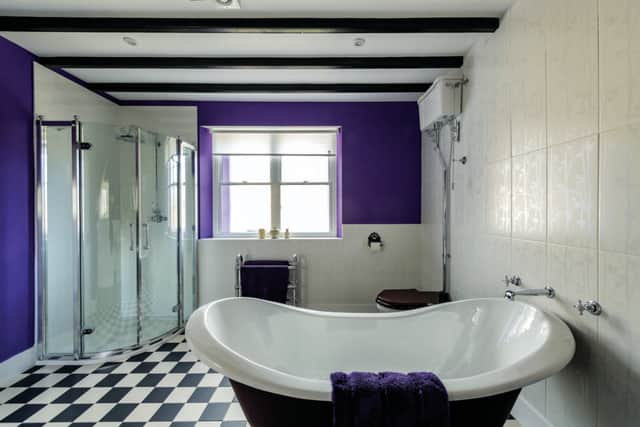

Picture: Evelix House, John Paul
Formerly a three-bedroom property with a self-contained kitchen and two sitting rooms, today it’s unrecognisable.
“We’ve made it completely open plan in the living area and we think that possibly it may have been like that when it was used as a school,” says Cherry.
“We knocked everything through to create a long living area with a kitchen, diner and living space.
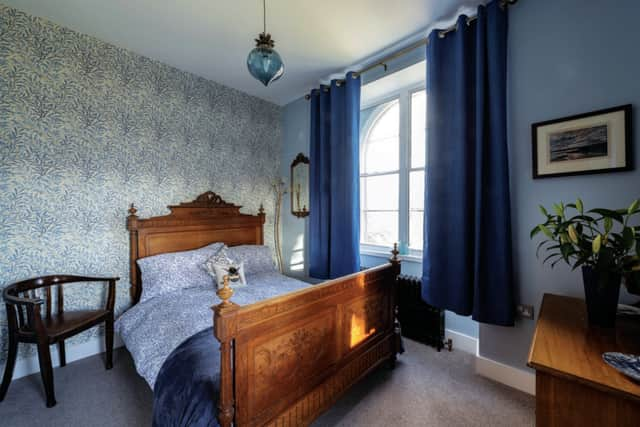

"What was the self-contained kitchen is now the master bathroom and now we have two bedrooms and two bathrooms.
"The second bedroom is in the tower on the first floor. It was a sitting room reached by stairs, but it wasn’t closed off.
"It was a nice area to sit in, but we didn’t feel the rest of the house worked, so we turned that into the second bedroom.”
Once the floor plan was finalised, period features were reinstalled.
Picture: Evelix House, John Paul
Advertisement
Hide AdAdvertisement
Hide Ad“There were very few original features but the exposed stone wall in the living area was one that we discovered.
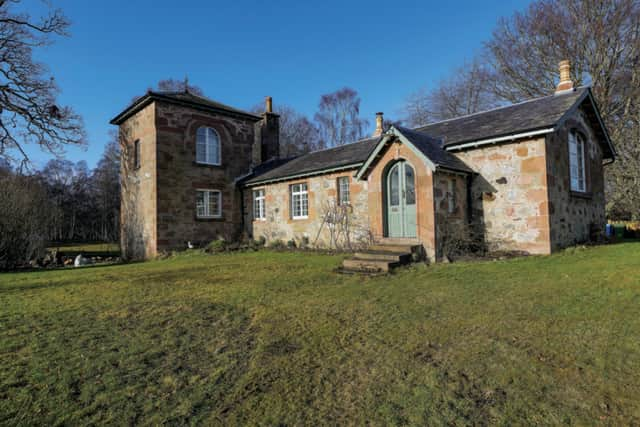

"It was hidden behind plasterboard and when we were knocking through we found it.
"It needed pointing up, but it looks lovely now. None of the fire surrounds is original.
"The one in the tower bedroom came from Gumtree and the rest we bought from a company that produces period-style fireplaces.
"They’re not functional, they’re purely for decoration but I think they’re a nice feature to have.”
In the master bathroom, the Victorian cistern and bath were purchased from Victorian Plumbing but while the sanitary ware is in keeping with the period of the property, the colour scheme is more contemporary.
“I’m very much into bright, contrasting colours and my father isn’t,” says Cherry.
“He’s always been quite neutral although more recently he’s started coming around to my way of thinking.
Advertisement
Hide AdAdvertisement
Hide Ad"When we first moved up to the Highlands almost 20 years ago, the interior trend was to decorate your house in magnolia and in recent times it has leaned more towards white and reminiscent of an IKEA catalogue.
"I’m not into that. I like a bit of a colour, I think it brings character to a home.
“The purple that I’ve used in the bathroom is the shade I painted a room in our house when we first moved here, and I remember my dad saying, ‘I don’t think I like that’.
Picture: Evelix House, John Paul
"So, it was funny when we were discussing colours for the bathroom and dad turned up with a tester pot of purple paint.
"We knew we needed something strong as we’d already laid the black and white flooring and there’s so much white in the room with the tiles and sanitary ware and finally after 20 years, dad has agreed purple is in.”
The shaker-style kitchen which came from Wickes is a more muted affair in shades of green. Cherry says: “It’s a nice calming colour and we specifically selected the granite work surfaces to match.
"The granite comes from a local company where you can choose your piece before it goes through the finishing process and the result is stunning.”
In the bedrooms, neutrals didn’t get a look in. “I use Pinterest to gain ideas for colour schemes and my mum and I had actually decided on a more toned down look for the master bedroom and then we saw this bedding which is an animal and foliage design in mulberry, and that changed our minds.”
Picture: Evelix House, John Paul
Advertisement
Hide AdAdvertisement
Hide AdThe tower bedroom takes its inspiration from William Morris. “I came across the willow pattern wallpaper and really liked it and it just evolved from there.
"The light fitting was an interesting find, it came from Next and it’s really quite unusual.”
Completing the look is an antique bed, one of many finds by Cherry’s dad along with the Victorian school desk in the master bedroom.
“This is the second property I’ve renovated with my father but this one really is a keeper.
"There’s just something about Evelix that I really like, and the grounds are brilliant.
"They’re big enough to exercise a small dog in and there’s a stream and a wooded area. This is definitely a holiday home that one day I’d be happy to live in.”
Picture: Evelix House, John Paul
Evelix will be available to let from Easter.
Contact [email protected] or tel: 07501 402659
Words: Nichola HunterPhotographs: John Paul