Take a tour of this charming cottage in Fife
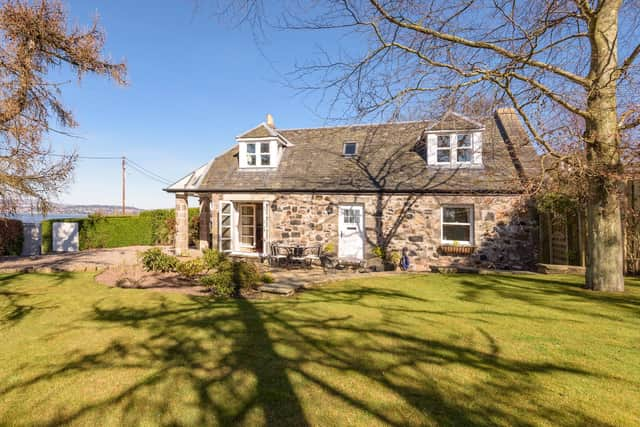

When Morven Sutherland first visited Kirkton of Balmerino, just west of Newport-on-Tay in Fife, she was instantly smitten.
The hamlet overlooks the River Tay, with the Perthshire and Angus hills in the distance. “Initially the views caught my attention,” Morven says. “I decided that this was the place where I wanted to live.”
Advertisement
Hide AdAdvertisement
Hide AdWhile out walking there, Morven noticed The Haven, a 200-year-old cottage that was empty at the time but not for sale.
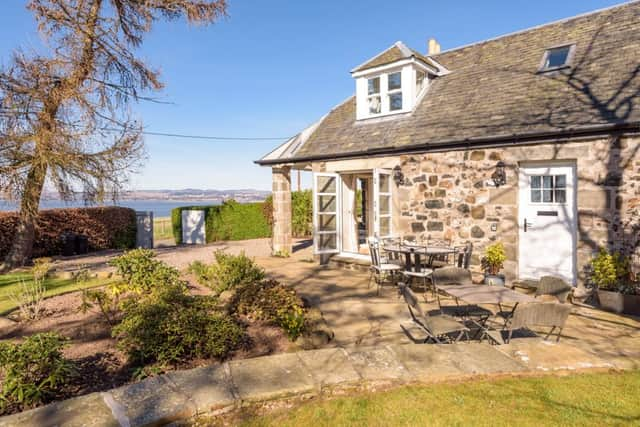

“It was a few years later in 1998 before I had the opportunity to buy it,” she says. “It was just a shell, surrounded by a forest of trees and an overgrown garden – my idea of heaven.”
While clearly a substantial project, she wasn’t put off as she had experience of renovations.
Picture: Auchenblae cottage, Galbraith
“I love the process of finding something that’s totally derelict and seeing it come together,” she says. “When I bought The Haven people were saying, ‘What on earth have you done?’”
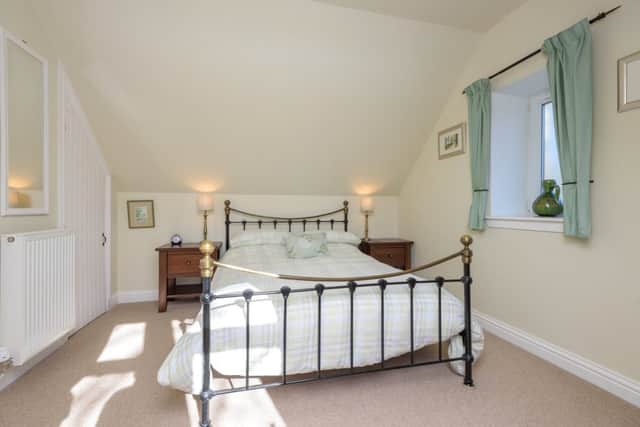

A few years later, as Morven’s circumstances changed, she decided to build Auchenblae alongside The Haven – initially as accommodation for family, but then later as a holiday let.
Looking at this cottage today, it’s hard to believe that Auchenblae was completed just ten years ago. It feels and looks like a period property, and this was her intention at every step through the design process.
“It was important to keep the proportions the same as The Haven in order to retain the character of the original cottage and blend seamlessly,” she says.
Picture: one of the three bedrooms, Galbraith
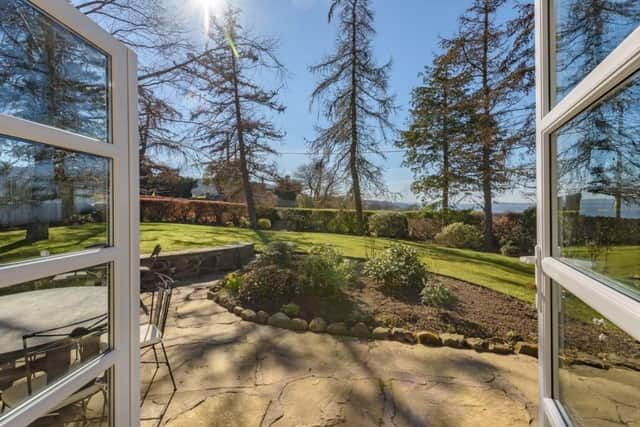

Crucial to this was the need to preserve the roofline, but also Morven wanted an upper level to Auchenblae, creating a generous three-bedroom cottage.
Advertisement
Hide AdAdvertisement
Hide AdThis meant excavating the site so that the cottage could sit lower, creating the necessary height for the two bedrooms on the upper level.
At that stage, when created as a family home, it was important to link the cottages, so Auchenblae and The Haven originally had a connecting doorway.
Picture: the French doors leading out to the garden, Galbraith
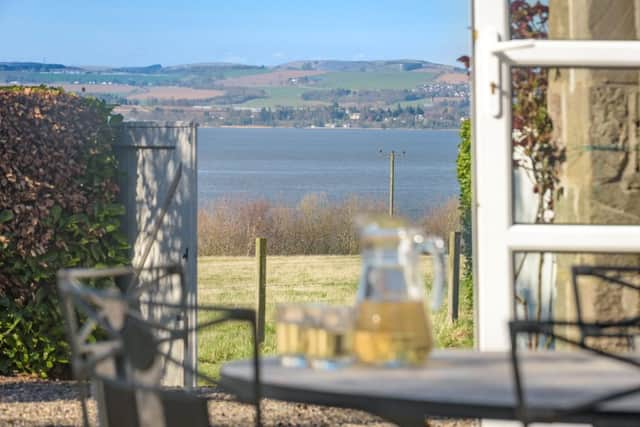

Morven also wanted to make the most of the incredible views, so she designed the sitting room with two sets of French doors opening into the garden, and one set of doors opening onto a covered veranda with a glazed roof – an unusual feature but it means that you can sit outside and be sheltered, whatever the weather.
“When all the patio doors are open, you feel at one with the garden and surroundings,” she says.
There was a window in The Haven looking up the Tay towards Perth and she didn’t want to block this view, so adding the veranda was a clever way around this.
Picture: the views from the cottage are beautiful, Galbraith
Auchenblae was constructed in a mixture of reclaimed stone and whinstone from a quarry in Balmullo, and Morven sourced reclaimed Scottish slate for the roof – all of which helps create this sense that this cottage is much older than it is.
Advertisement
Hide AdAdvertisement
Hide Ad“I love the fact that Auchenblae looks as though it’s been here for hundreds of years, with all the aesthetic appeal of a traditional stone-built Scottish cottage, but totally up to date inside, with all the benefits that high levels of insulation and modern building methods provide.
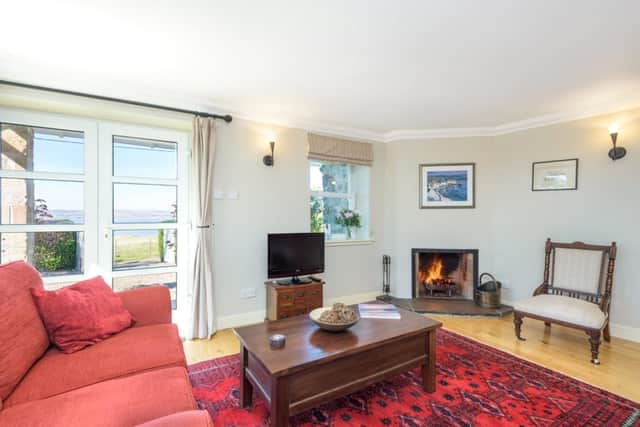

Though it’s very cosy, I wanted an open fire just to brighten up those winter nights.”
Picture: the living room with wood burning fire, Galbraith
A few years later, life changed again for Morven and she decided to separate the cottages with the plan of selling Auchenblae and running The Haven as a holiday let.
“It took quite a lot of consideration to work out the best way of permanently separating the cottages,” she says. “It was essential that each cottage had maximum privacy.”
Firstly, Morven changed the entrance to Auchenblae by forming a new doorway where the kitchen window had been previously, which in turn meant that she needed to relocate the kitchen.
Picture: the light and bright kitchen, Galbraith
The door that had been created to link the two cottages was blocked off, as were two windows and the original entrance door, and three Velux windows were installed in the vaulted ceiling in the new kitchen, flooding this space with light.
“I wanted a traditional, solid wood kitchen to keep the cottage feel and spent hours online looking for light fittings that would tie in,” she says.
“I found an old hand-painted tile tray online which I bought and then painstakingly removed the tiles to use as a splashback behind the cooker, with the other tiles from Fired Earth.”
Advertisement
Hide AdAdvertisement
Hide AdThe curved shape of the space itself is picked up in the curves in the cabinetry. “I didn’t want this space to feel like a square box; I wanted the height and the vaulted ceiling,” says Morven, who has always been interested in property and design.
“Everywhere I go I take a mental note and squirrel away ideas.” She enjoys the process of sourcing the various elements that will complete the look, from the Turkish rug in the sitting room, which she spotted in Renton Oriental Rugs in St Andrews to the oak dining table and pews in the kitchen that came from the Scottish Arts & Crafts Centre at Abernyte.
While it took time to work out how to best separate the cottages – without losing a bedroom in the process and while retaining the sense of privacy – Auchenblae is a better home as a result.
Although semi-detached, you wouldn’t necessarily realise that there was a neighbour as each cottage has its own garden and driveway.
Picture: Galbraith
The new entrance feels as if it’s always been there, and Morven built in additional storage here, which makes the house function better.
Meanwhile, the new kitchen is a fantastic space with its rooflights and vaulted ceiling.
“There’s something about Balmerino,” Morven reflects. “Once it gets a hold of you, you won’t want to leave.”
Auchenblae is being marketed at offers over £395,000 with Galbraith.
Words: Fiona Reid