A stunning home and holiday let on the Isle of Harris
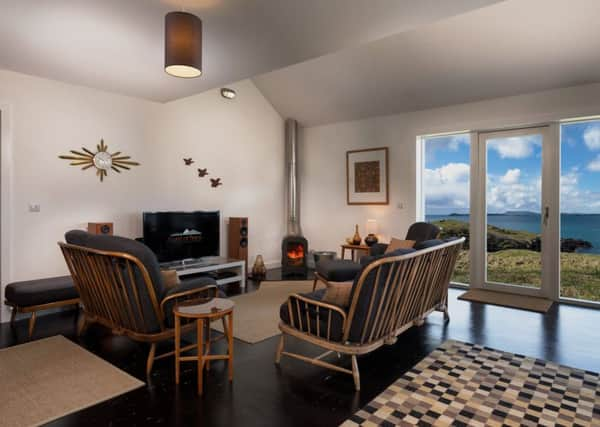

Chopping off the top of a house might be a drastic way to stay on budget when doing a self-build, but for this enterprising couple, it’s given them the chance to create a life-changing property.
Looking for inspiration for a UK holiday after a few years of stateside travel, Rob popped into his local bookshop on the way to work one morning. “Staring me in the face in the bargain section was a Time Out book on the Best British Beaches. Flicking through I came across Luskentyre beach on Harris. It looked beautiful, it was somewhere different that neither my wife, Carol, nor I had been, and also, as Carol’s background is in textiles, I knew she’d be keen to explore the Harris Tweed link as well.”
Advertisement
Hide AdAdvertisement
Hide AdCarol continues: “We came to Harris for three days and loved it. In parallel to our visit we’d been looking at land in Wales to do a build project but never found what we wanted. Within a month we’d returned to Harris, hired a car and driven round the island. We found a plot of land we liked and six months later we were the proud owners of a 0.5-acre feu, formerly part of the Bays of Harris Estate. Basically we were just looking for an interesting project and on Harris it all clicked into place.”
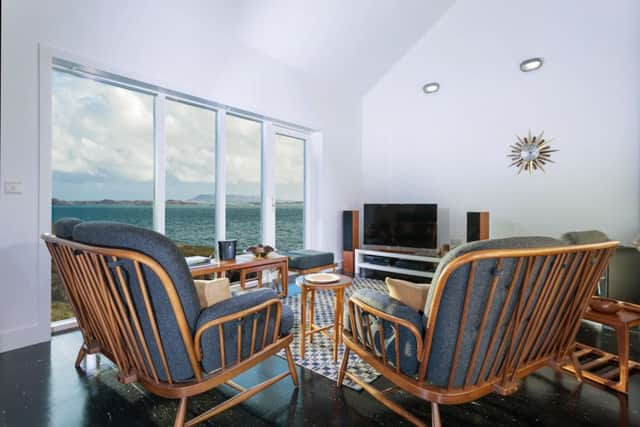

“Initially we envisioned something referencing Frank Lloyd Wright,” Rob recalls. “However, local planning restrictions are quite conservative so we ended up with what looked like a one-and-a-half storey croft house with an adjoining apartment. We also weren’t 100 per cent sure how the space would be used in the future, so we decided on two smaller units joined together. This would be constructed by means of a SIP (structural insulated panel) system.”
Arrangements were made to have the timber frame built on the mainland and shipped across, but Rob and Carol still needed a builder. A Stornoway building contractor wasn’t a viable option as the travel costs alone blew the budget, but eventually the answer appeared in the form of a previous contact.
Jonathan Bridge was a chartered civil engineer who had built a timber-framed cottage on South Uist and who also had a neighbour, DJ MacIsaac, who was a builder.
Now the couple had a team on board, work could begin in earnest, but there was still the question of where to accommodate everyone during the build. Jonathan and DJ suggested “The Shed” which was essentially a clone of the chicken shed built on Jonathan’s croft, but upgraded to provide habitable accommodation. It was a simple design – blockwork gables, timber infill and framing constructed by hand on site with a galvanised sheet roof.
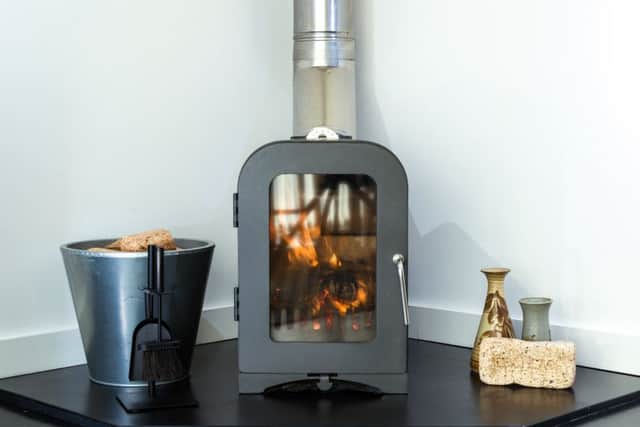

“The Shed was a revelation to us,” says Rob. “With the addition of internal partitions for temporary bedrooms and a biomass pellet boiler for hot water and heating, this became our home on site for the next two years.”
During this time the groundworks also commenced which proved to be very challenging and prohibitively expensive. “As the project manager I could see the money running away,” says Carol. “We took a step back and took some time to rethink the whole idea, and then Rob said: ‘Why don’t we just chop the top off the house?’”
What also came to light during this time was how much Carol and Rob actually loved the design of the shed – so much so, that they cancelled the SIPS frame system and decided to construct the main houses using the same, modest, practical techniques that had been used for the shed.
Advertisement
Hide AdAdvertisement
Hide AdThe redesign harked back to the 1920s croft house – metal-sheeted roof, old-fashioned wet pebble dash render on the gables and wooden cladding. Internally, the two separate, adjoined units are based around the open plan living areas and incorporate a kitchen, dining area and a double bedroom with en suite shower room and Japanese-style soaking tub. A pleasant surprise is the quirky décor and furnishings inspired by Rob’s father, as Rob explains: “When my dad retired and relocated I cleared out his loft. He was head designer for Crown Wallcoverings and before that a freelance wallpaper designer, and he used to hand paint the designs for wall coverings. I found his portfolio of hand-painted designs from the 1960s and 70s. He told me just to put them in the skip but I had them all framed – now they’re hanging on the walls in Harris. This was the real prompt for us to create a mid-century interior – before it became fashionable.”
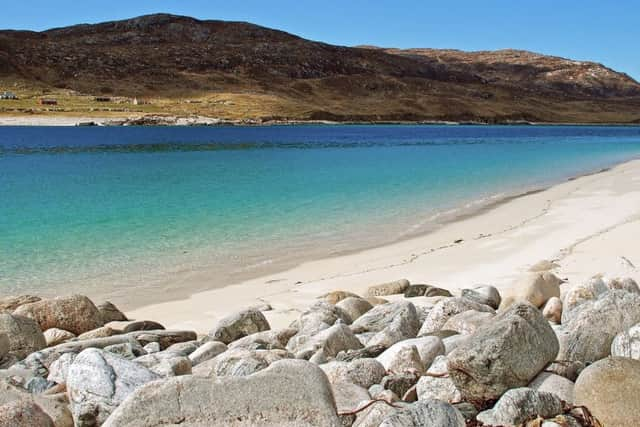

“I found a lot of the pieces on eBay and at auction,” Carol recalls. “Most of it is British, but there are a few Danish designs as well. There’s a centrepiece in the Big House of an RW Toothill daybed and chairs in afromosa. It’s identical to what my parents had in the 60s. We’re also really fond of the EoN dining chairs but the origin and designer of the dining table and matching sideboard in the Big House eludes us. The seating in both houses is mainly Ercol Jubilee which is exceptionally comfortable as well as a timeless design. The only significant new pieces are the Cochin beds from Natural Bed Company in Sheffield.”
She adds: “We weren’t trying to be purist in slavishly creating a mid-century interior – if this was the case, we could be criticised for not seeking out some more original Scandinavian pieces. It’s just a look we like and we feel it really complements the buildings.
“We also really wanted to provide a showcase for the local tweed, and we commissioned several designs which have been used on our cushions, curtains and even a wall hanging. They were all woven by Luskentyre’s Donald John MacKay MBE, who is a key player in the renaissance of Harris Tweed.”
Rob continues: “Ultimately, we just wanted to do something slightly different with the property, we didn’t want it to be like what you normally expect in a holiday let.”
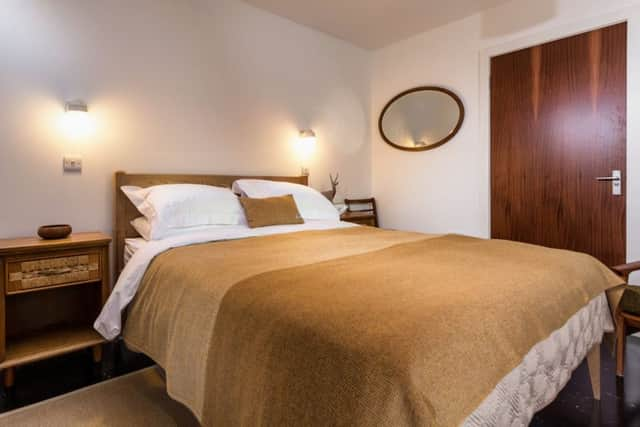

Rob and Carol both affirm that the expectations they had of this project have been more than exceeded in every area. “I can’t deny it hasn’t been stressful,” says Rob. “Initially we wanted a holiday home with a separate house as a business venture for when we retire. Then we thought my father would move up here and live next door. We’re now starting to think about tweed and the options that the houses can give us for our future. Our trip to Harris really has been life changing.”
• Sound of Harris, www.soundofharris.co.uk